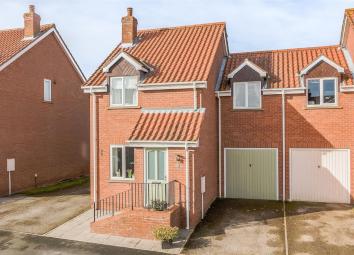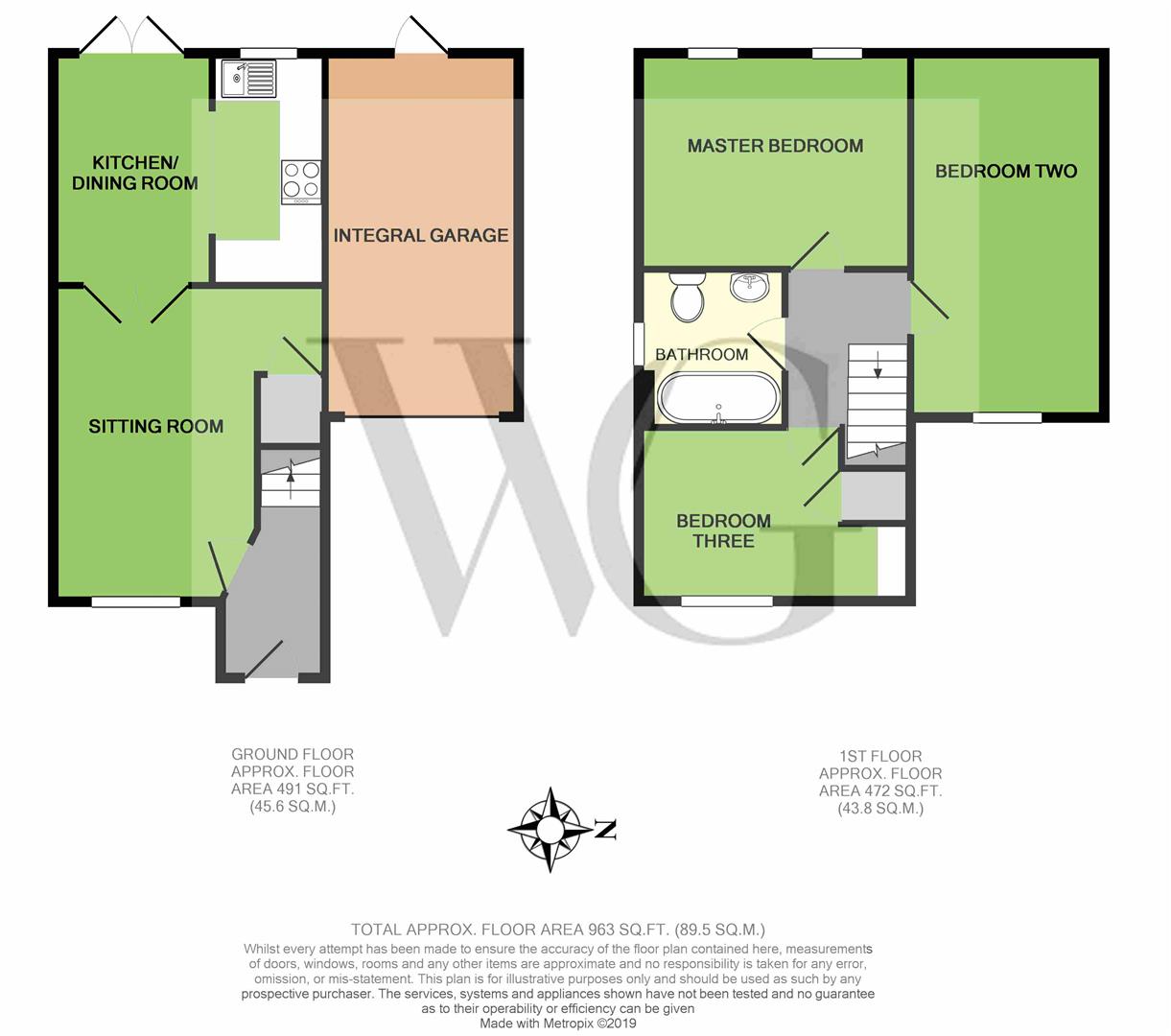Link-detached house for sale in York YO62, 3 Bedroom
Quick Summary
- Property Type:
- Link-detached house
- Status:
- For sale
- Price
- £ 195,000
- Beds:
- 3
- Baths:
- 1
- Recepts:
- 1
- County
- North Yorkshire
- Town
- York
- Outcode
- YO62
- Location
- Porch Farm Close, Slingsby, York YO62
- Marketed By:
- Willowgreen Estate Agents
- Posted
- 2024-05-01
- YO62 Rating:
- More Info?
- Please contact Willowgreen Estate Agents on 01653 496892 or Request Details
Property Description
No 7 Porch Farm Close is a beautifully presented three bedroom family home located in the desirable village of Slingsby. The accommodation comprises; entrance hall, lounge, dining room with arch open to the kitchen and French doors to leading out to the garden. To the first floor there are three double bedrooms and a house bathroom. With planning permission for a rear single story extension granted.
Externally, there is ample parking on the driveway and a garage. To the rear of the property is an enclosed lawned garden with a patio area.
Slingsby has all a village could need, including the village hall, green and sports fields; the village shop; the locally revered Grapes Inn and its own castle. 18 miles from York, and only 6.5 miles from Yorkshire's food capital; Malton. Near Castle Howard and right on the edge of the Howardian Hills Area of Outstanding Natural Beauty, diverse countryside can be found in all directions, with the Yorkshire Wolds not far to the south-east, and the North York Moors National Park a similar distance to the north. Even Yorkshire's magnificent coast can be reached in under an hour.
EPC Rating tbc
Entrance Hall
Front door. Coving. Power points. Spot lights. Stairs to first floor landing.
Lounge (3.86m x 4.42m (12'08 x 14'06))
Double glazed window to front aspect. Coving. Power points. TV point. Telephone point. Under stairs cupboard. Spot lights. Night storage heater.
Dining Area (2.24m x 3.25m (7'04 x 10'08))
French doors to garden. Coving. Tiled flooring. Night storage heater. Power points. Arch to kitchen.
Kitchen (1.52m x 3.28m (5'00 x 10'09))
Double glazed window to rear aspect. Tiled floor. Handmade wall and base units with solid wood work surfaces. Tiled splash back. Integrated dishwasher. Sink and drainer. Integrated fridge. Double electric oven. Electric hob. Extractor hood. Power points. Spot lights.
First Floor Landing
Coving. Loft access with loft ladder. Power points.
Bedroom One (3.07m x 3.84m (10'01 x 12'07))
Double glazed window to rear aspect, fitted wardrobes. Oil filled radiator, power points.
Bedroom Two (4.85m x 2.62m (15'11 x 8'07))
Double glazed window to front, oil filled radiator, power points. Loft access.
House Bathroom (2.26m x 1.91m (7'05 x 6'03))
Double glazed window to side. Tiled floor. 3 piece bathroom suite comprising of bath with mixer taps and overhead power shower. Low flush WC. Wash hand basin with pedestal. Fully tiled walls. Extractor fan. Heated towel rail. Spot lights.
Bedroom Three (3.86m x 2.31m (12'08 x 7'07))
Double glazed window to front aspect, oil filled radiator, airing cupboard containing shelving. Power points.
Garage (5.11m x 2.69m (16'09 x 8'10))
Up and over door. Power and lighting. Washing machine point.
Exterior
Driveway parking to front, steps up to front door. Patio area to rear. Mainly laid to lawn with plant and shrub planters. Bin store. Garden shed. Outside tap. Patio area.
Parking
Ample driveway parking.
Council Tax Band C
Services
Mains water, electricity and drainage.
Property Location
Marketed by Willowgreen Estate Agents
Disclaimer Property descriptions and related information displayed on this page are marketing materials provided by Willowgreen Estate Agents. estateagents365.uk does not warrant or accept any responsibility for the accuracy or completeness of the property descriptions or related information provided here and they do not constitute property particulars. Please contact Willowgreen Estate Agents for full details and further information.


