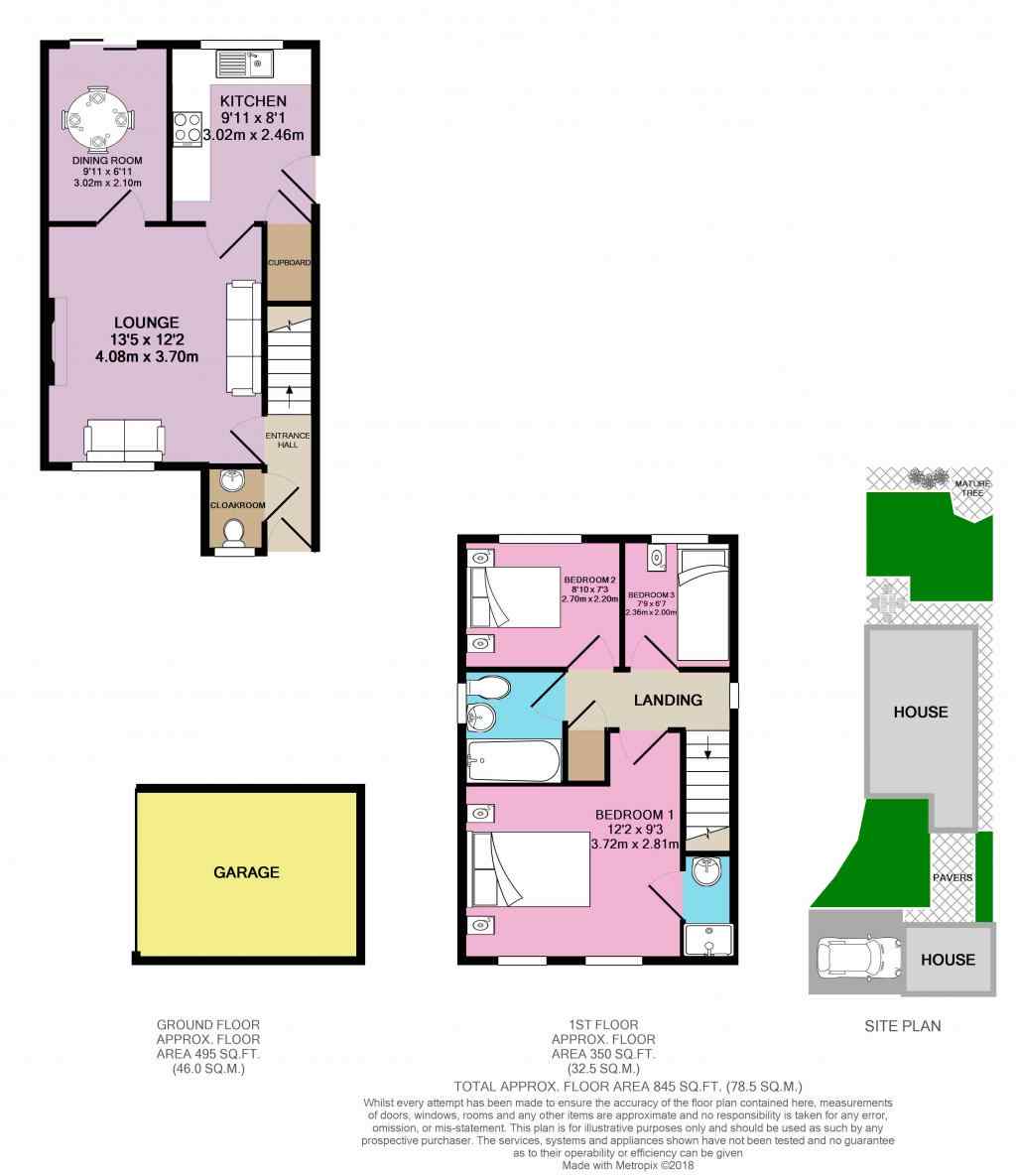Link-detached house for sale in York YO43, 3 Bedroom
Quick Summary
- Property Type:
- Link-detached house
- Status:
- For sale
- Price
- £ 170,000
- Beds:
- 3
- Baths:
- 1
- Recepts:
- 2
- County
- North Yorkshire
- Town
- York
- Outcode
- YO43
- Location
- Turner Close, Market Weighton, York YO43
- Marketed By:
- EweMove Sales & Lettings - Beverley
- Posted
- 2018-11-18
- YO43 Rating:
- More Info?
- Please contact EweMove Sales & Lettings - Beverley on 01482 763863 or Request Details
Property Description
If you've been searching for a home for your family in a quiet location take a look at this 3 bed house on Turner Close, Market Weighton. With a private rear garden, single garage and downstairs cloakroom it certainly ticks a lot of boxes. Come and take a look.
The present owner has lived here very happily for the past 12 years. It's been the ideal place to raise her family. She was attracted by the peaceful no through location and the secure rear garden that made a perfect place for her children to play. They've now all but flown the nest and she has decided to take this opportunity to downsize. This paves the way for a new family to move in and write the next chapter. Could it be right for you?
There's an expanse of lawn to the front of the property and a standalone single garage.
To the downstairs are the entrance hallway, lounge, dining room, kitchen and that all important cloakroom.
The lounge and dining room are separate rooms at present but could easily be converted back to the original open plan layout by removing the partition wall if that suits you better.
The dining room has sliding doors that open out onto the paved patio area of the rear garden - very convenient during the warmer months.
The rear garden is private, safe and secure with the boundary marked by timber fencing and brick. The patio gives way to lawn making this a lovely space for all members of the family to enjoy no matter what their age.
To the upstairs are three bedrooms and the family bathroom.
The main bedroom has fitted furniture and the luxury of its very own en-suite shower room.
Please take a moment to study our 2D and 3 D colour floor plans and browse through our photographs. If you would like to book a viewing please call us and we will be delighted to show you round.
This home includes:
- Entrance Hall
Laminate flooring. - Lounge
4.08m x 3.7m (15 sqm) - 13' 4" x 12' 1" (162 sqft)
Laminate flooring. Attractive fireplace. Dado rail. Coving. - Dining Room
3.02m x 2.1m (6.3 sqm) - 9' 10" x 6' 10" (68 sqft)
Laminate flooring. Sliding doors open out onto patio of rear garden. Dado rail. Coving. - Kitchen
3.02m x 2.46m (7.4 sqm) - 9' 10" x 8' (79 sqft)
Laminate flooring. A range of fitted base and wall cabinets. Contrasting counter tops. Built in oven with gas hob and cooker hood over. Partially tiled walls. Door to outside. - Cloakroom
1.56m x 0.7m (1 sqm) - 5' 1" x 2' 3" (11 sqft)
Laminate flooring. White suite. W/C. Hand wash basin. - Landing
Carpeted. Loft Access (part boarded, power, no fixed ladder). - Bedroom 1
3.72m x 2.81m (10.4 sqm) - 12' 2" x 9' 2" (112 sqft)
Double. Laminate flooring. Fitted wardrobes. En-suite shower room - Ensuite Shower Room
2.23m x 0.73m (1.6 sqm) - 7' 3" x 2' 4" (17 sqft)
Laminate flooring. Shower cubicle. Hand wash basin. W/C. - Bedroom 2
2.7m x 2.2m (5.9 sqm) - 8' 10" x 7' 2" (63 sqft)
Double. Carpeted. - Bedroom 3
2.36m x 2m (4.7 sqm) - 7' 8" x 6' 6" (50 sqft)
Single. Carpeted. - Bathroom
1.99m x 1.77m (3.5 sqm) - 6' 6" x 5' 9" (37 sqft)
Vinyl flooring. White suite. Bath. Hand wash basin. W/C. - Garage
Single. Pitched roof. Separate to the house. - Front Garden
Open lawn. - Rear Garden
Private and secure. Paved patio area gives way to lawn. Timber fencing and brick mark the boundary.
Please note, all dimensions are approximate / maximums and should not be relied upon for the purposes of floor coverings.
Additional Information:
- Gas Central Heating
- Double Glazing
- Council Tax:
Band C - Energy Performance Certificate (EPC) Rating:
Band D (55-68)
Marketed by EweMove Sales & Lettings (Beverley) - Property Reference 18266
Property Location
Marketed by EweMove Sales & Lettings - Beverley
Disclaimer Property descriptions and related information displayed on this page are marketing materials provided by EweMove Sales & Lettings - Beverley. estateagents365.uk does not warrant or accept any responsibility for the accuracy or completeness of the property descriptions or related information provided here and they do not constitute property particulars. Please contact EweMove Sales & Lettings - Beverley for full details and further information.


