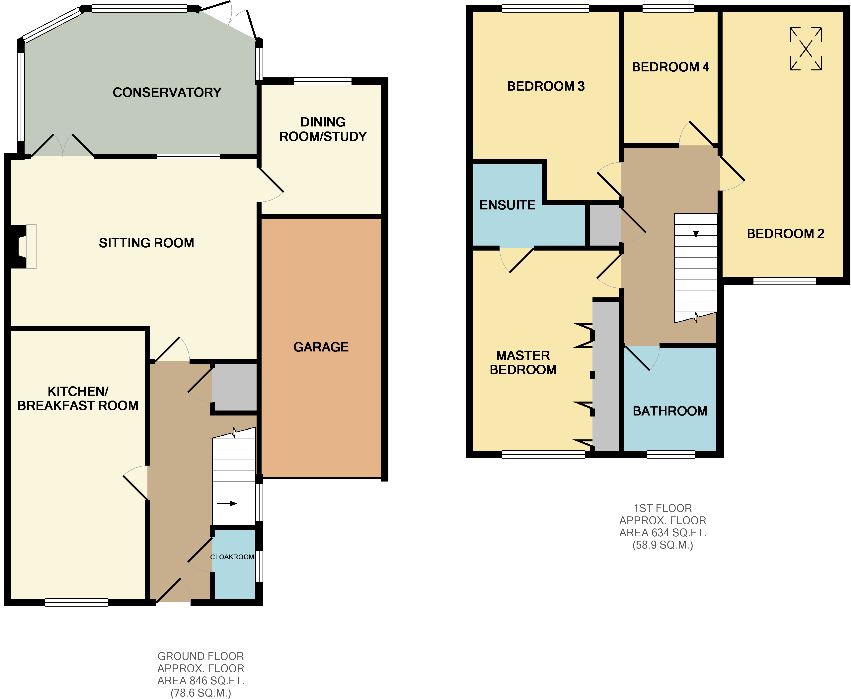Link-detached house for sale in Tonbridge TN12, 4 Bedroom
Quick Summary
- Property Type:
- Link-detached house
- Status:
- For sale
- Price
- £ 400,000
- Beds:
- 4
- County
- Kent
- Town
- Tonbridge
- Outcode
- TN12
- Location
- Little Field, Staplehurst, Kent TN12
- Marketed By:
- Radfords Estate Agents
- Posted
- 2018-11-13
- TN12 Rating:
- More Info?
- Please contact Radfords Estate Agents on 01580 487993 or Request Details
Property Description
Entrance hall Ceiling mounted light fitting. Radiator in radiator cabinet. Slab-effect flooring. Understairs cupboard.
Cloakroom Window to side. Wood laminate flooring. WC. Hand wash basin. Tiled splashbacks. Radiator in radiator cabinet.
Sitting room 16'8" x 13'6" (5.08m x 4.11m) max. Window to rear. Wood laminate flooring. Feature fireplace with woodburning stove with tiled hearth. Two fitted wall lights. Two pendant light fittings. Radiator in radiator cabinet. Patio doors opening onto:
Conservatory 17'5" x 10'6" (5.31m x 3.20m). Tiled flooring. Half-brick walls. Fitted Venetian blinds and central fan. Radiator in radiator cabinet.
Dining room/study 8'4" x 8'11" (2.54m x 2.72m). Window to rear. Wood laminate flooring. Radiator. Pendant light fitting.
Kitchen/breakfast room 15'10" x 9'6" (4.83m x 2.90m). Window to front and door and window to side. Fully fitted with eye level and base units and incorporated breakfast bar. 1½ bowl sink unit with monoblock tap. Three carousel units with extending larder cupboard. Integrated Kupperbush high-spec electric oven/grill with additional oven/microwave/grill. Stainless steel Whirlpool 5-gas-ring hob with extractor hood over. Space for fridge-freezer. Space and plumbing for washing machine and dishwasher. Heated chrome towel rail. Slab flooring.
Staircase with carpet as laid leading to:-
first floor landing Access to insulated loft area. Radiator in radiator cabinet. Airing cupboard housing hot water tank with immersion. Pendant light fitting. Fitted carpet.
Master bedroom 13'1" x 9'7" (3.99m x 2.92m) max. Window to front. Two integrated fitted double wardrobe cupboards. Fitted carpet. Radiator. Pendant light fitting.
En-suite shower room Aqualisa power shower. Hand wash basin. WC. Mirror light. Tile-effect flooring. Radiator.
Bedroom 2 18'0" x 8'4" (5.49m x 2.54m). Window to front and Velux window to rear. Radiator. Access to additional loft area. Pendant light fitting. Fitted carpet.
Bedroom 3 12'10" x 9'7" (3.91m x 2.92m). Window to rear. Radiator. Pendant light fitting. Fitted carpet.
Bedroom 4 9'1" x 6'7" (2.77m x 2.01m). Window to rear. Radiator. Pendant light fitting. Fitted carpet.
Family bathroom Window to rear. Panelled bath. Hand wash basin. WC suite. Radiator.
Outside The property enjoys an area of frontage with attractive circular stone area within gravelled surround. Space and parking for several cars. Single garage with up-and-over door, light and power. Side gate and access through to rear, being landscaped with fine quality paved patio with low dividing walls with inbuilt lighting. Pebbled recreation area.
Property Location
Marketed by Radfords Estate Agents
Disclaimer Property descriptions and related information displayed on this page are marketing materials provided by Radfords Estate Agents. estateagents365.uk does not warrant or accept any responsibility for the accuracy or completeness of the property descriptions or related information provided here and they do not constitute property particulars. Please contact Radfords Estate Agents for full details and further information.


