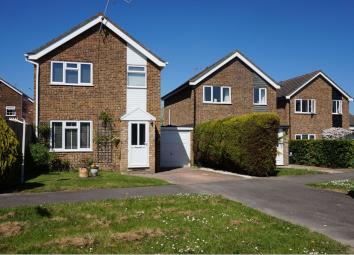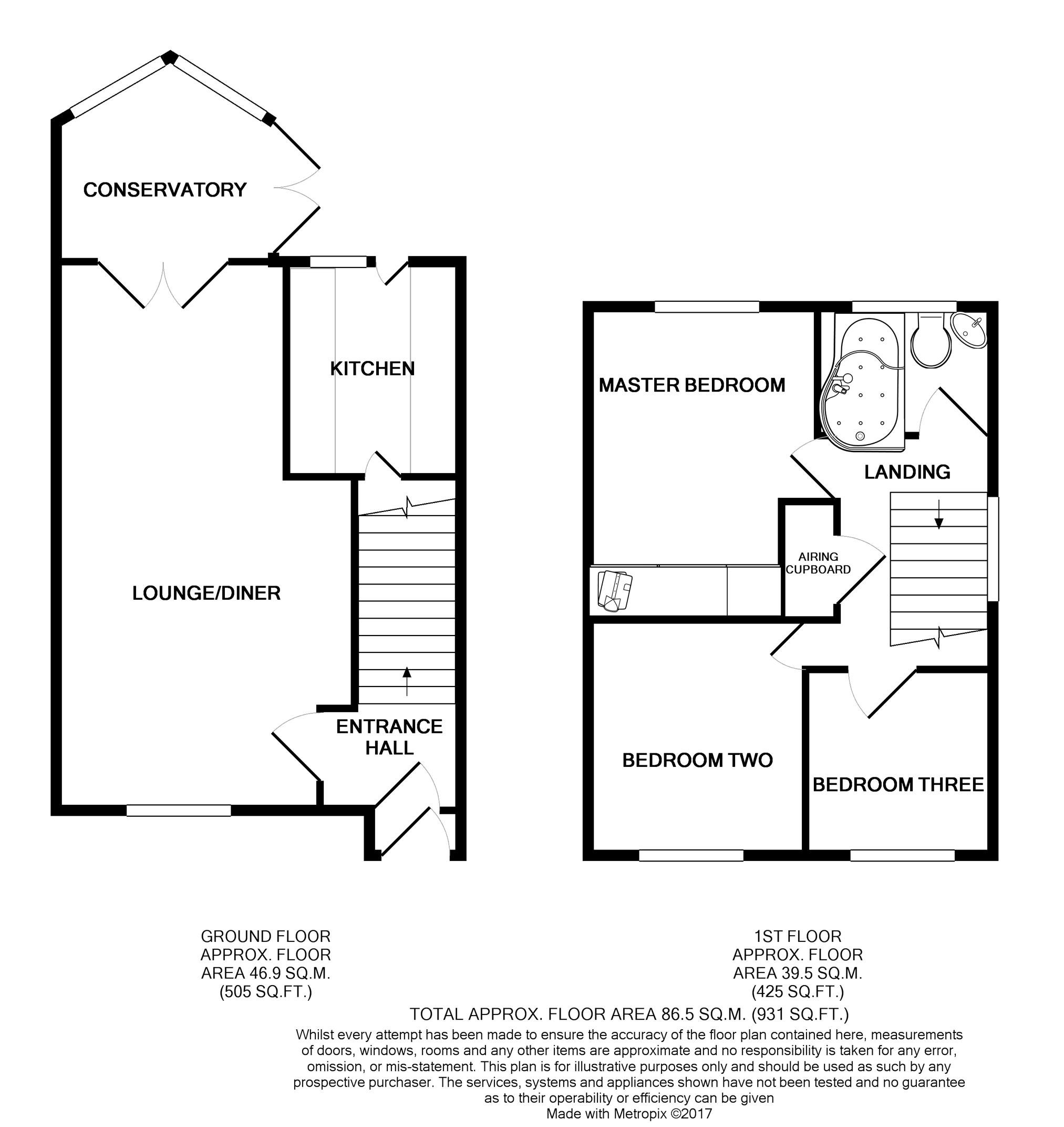Link-detached house for sale in Tonbridge TN12, 3 Bedroom
Quick Summary
- Property Type:
- Link-detached house
- Status:
- For sale
- Price
- £ 350,000
- Beds:
- 3
- Baths:
- 1
- Recepts:
- 2
- County
- Kent
- Town
- Tonbridge
- Outcode
- TN12
- Location
- Slaney Road, Staplehurst TN12
- Marketed By:
- Purplebricks, Head Office
- Posted
- 2024-05-17
- TN12 Rating:
- More Info?
- Please contact Purplebricks, Head Office on 024 7511 8874 or Request Details
Property Description
12 Slaney Road is a beautifully presented 3 bedroom detached property situated in a much sought after road on the edge of the village of Staplehurst, yet within a 15 minute walk of the mainline station.
The property comprises of 3 bedrooms, family bathroom, a spacious lounge/diner, conservatory, and a fitted kitchen with the wow factor. The property is set back from the road with a pretty front garden and driveway leading to the garage. This lovely home benefits from gas central heating, double glazing and has been decorated to an extremely high standard by the present owners.
Situated in the very popular village of Staplehurst which offers a range of local amenities including a supermarket, post office, primary school and mainline station providing commuter services to London Charing Cross, Waterloo and Cannon Street (55 minutes). The towns of Maidstone and Cranbrook are 12 & 5 miles away respectively and both offer wider ranges of shopping and recreational facilities. This property does fall into the much sought after Cranbrook School Catchment.
Lobby
Front door to entrance lobby with glass panelled door to:
Lounge/Dining Room
24' x 16' (narrowing to 10')
This delightful, spacious, light and airy room provides the most comfortable living area. A beautiful 'quick step' floor has recently been laid in a neutral tone to match the décor in the rest of the room giving a fresh and relaxing overall feel. The dining area, offering space for a good family sized table and chairs opens to the conservatory.
Conservatory
9'6 x 6'
A light and sunny room but cleverly designed for all seasons as benefits from radiator . Over looking and opening onto the pretty garden which offers access to the garage from the rear.
Kitchen
9'5 x 7'3
With its Cream gloss style units and Red Stoves cooker with extractor hood over, this kitchen really offer a 'wow' factor. The fridge and dishwasher are both an integral part of this very well designed space. Beautiful work top and flooring to finish off this hub of the home. Door to rear garden.
First Floor Landing
A light and airy space with window and doors to the 3 bedrooms and bathroom.
Master Bedroom
12'4 x 9'6(max)
This lovely master bedroom with window to the rear benefits from a fitted range of wardrobes, wall cupboards and bed side cabinets complete with dressing table. Radiator.
Bedroom Two
11'4 x 8'8 (max)
Currently used as an office, this double bedroom is a light bright room with window to the front and radiator.
Bedroom Three
8'6 x 8'2
This third bedroom is still of a very good size and benefits from a fitted wardrobe and wall cupboards, window to the front and radiator.
Bathroom
5'8 x 6'5
White suite comprising of P shaped Jacuzzi bath with shower over, corner sink unit and low level W.C.
Integral Garage
The integral garage currently offers plumbing for washing machine and also houses the freezer.
Rear Garden
A pretty enclosed private garden, mainly laid to lawn with ornamental pond, arbour, and a decked terrace area ideal for outdoor entertaining. There are pretty mature shrubs for colour. Door to the garage.
Front Garden
To the front of the property there is a block paved drive providing ample parking and an area to lawn enclosed by close board fencing with ornamental climbers.
Property Location
Marketed by Purplebricks, Head Office
Disclaimer Property descriptions and related information displayed on this page are marketing materials provided by Purplebricks, Head Office. estateagents365.uk does not warrant or accept any responsibility for the accuracy or completeness of the property descriptions or related information provided here and they do not constitute property particulars. Please contact Purplebricks, Head Office for full details and further information.


