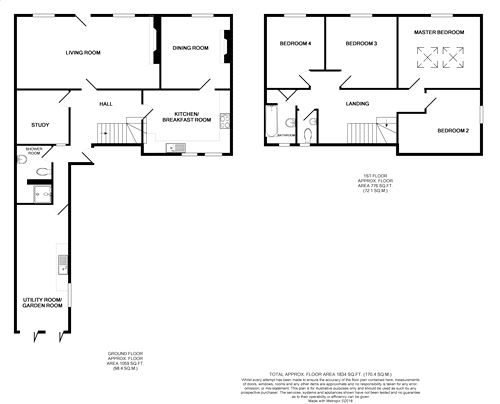Link-detached house for sale in Taunton TA3, 4 Bedroom
Quick Summary
- Property Type:
- Link-detached house
- Status:
- For sale
- Price
- £ 365,000
- Beds:
- 4
- County
- Somerset
- Town
- Taunton
- Outcode
- TA3
- Location
- Three Ways, East Lyng, Taunton, Somerset TA3
- Marketed By:
- Newton King
- Posted
- 2024-04-30
- TA3 Rating:
- More Info?
- Please contact Newton King on 01823 760762 or Request Details
Property Description
Key features:
- 4 Double Bedrooms
- Family Bathroom, Shower Room
- 2 Reception Rooms
- Garden Room
- Additional Study
- Kitchen Breakfast Room
- Separate Utility Room
- Large Gardens with Secure Brick Build Sheds
- Period Features
- Off Street Parking
Full description:
Newton King are delighted to offer to the market this beautifully renovated and extended four bedroom link detached period property which is deceptively spacious and offers a wealth of character features (e.G. Large inglenook), along with three reception rooms a 20' Sun Room/Utility and a good-sized garden and off road parking.
With excellent school transport links and set in an elevated village position close to both local amenities and countryside walks, internal viewing is highly recommended.
Entrance Hall
With oak-floored hallway leading to Sun Room/Utility, door to Shower Room, main entrance hall with doors to Study, Sitting Room and Kitchen, stairs rising with good sized under-stairs storage cupboard window to rear.
Sitting Room
With inglenook fireplace with exposed stone work and wood burner inset, exposed timbers, two windows to front and panel glazed door to front.
Kitchen / Breakfast
With polished granite effect work surfaces with sink unit inset, comprehensive range of storage cupboards above and below, space and plumbing for dishwasher, gas range cooker with extractor fan over, space for fridge freezer, exposed timbers, two windows to rear, one to side, door to dining room.
Dining Room
With feature brick fireplace with open fire and stone hearth, window to front, oak flooring.
Study
With range of bespoke shelving and built-in cupboards, exposed Oak flooring and window opening to Hall.
Shower Room
Fully tiled with walk in wet room style shower area, wall hung wash basin with built-in cupboards below, under-floor heating, low level WC.
Sun Room
This dual purpose room also acts as a Utility Area with oak work surface with sink unit inset and space and plumbing below for washing machine, space for tumble dryer, window to side and bi-fold doors opening to decking and rear garden beyond.
Landing
A light and spacious galleried landing with study space gives split level access to bedrooms, bathroom and WC, windows to rear.
Master Bedroom
With vaulted ceiling and exposed beams, two Velux windows to rear and window to front.
Bedroom Two
With window to side (some restricted head height).
Bedroom Three
With feature curved chimney breast and window to front.
Bedroom Four
With window to front and loft access.
Bathroom
With recently fitted suite comprising tiled panelled original (re-enamelled) Victorian bath with mixer tap and shower attachment over, pedestal wash basin, tiling to oak dado, exposed timbers, solid slate surfaces, underfloor heating, window to rear.
W.C.
With corner set low level WC, pedestal wash basin, window to rear.
Outside
The front of the property has a walled boundary and there is off road parking to the rear. Main access in from the rear with steps leading to the Entrance Door and a path leading further to the patio and garden beyond.
Garden
Directly adjacent to the property lies a decked patio area and a loose stone path with mature shrub borders which lead further to the open garden.
The garden is laid mainly to lawn with a vegetable bed, two large stone sheds, raised decked patio and entertaining area and there are countryside views beyond.
Master Bedroom
13' 7" x 11' 9" (4.14m x 3.58m)
Bedroom 2
15' 3" x 10' 2" (4.65m x 3.10m)
Bedroom 3
12' 4" x 12' 3" (3.76m x 3.73m)
Bedroom 4
12' 11" x 11' 5" (3.94m x 3.48m)
Sitting Room
23' 5" x 12' 2" (7.14m x 3.71m)
Dining Room
16' 2" x 11' 8" (4.93m x 3.56m)
Study
9' 3" x 8' 10" (2.82m x 2.69m)
Garden Room/Utility
20' 11" x 8' 9" (6.38m x 2.67m)
Kitchen Breakfast Room
14' 9" x 10' 3" (4.50m x 3.12m)
Property Location
Marketed by Newton King
Disclaimer Property descriptions and related information displayed on this page are marketing materials provided by Newton King. estateagents365.uk does not warrant or accept any responsibility for the accuracy or completeness of the property descriptions or related information provided here and they do not constitute property particulars. Please contact Newton King for full details and further information.


