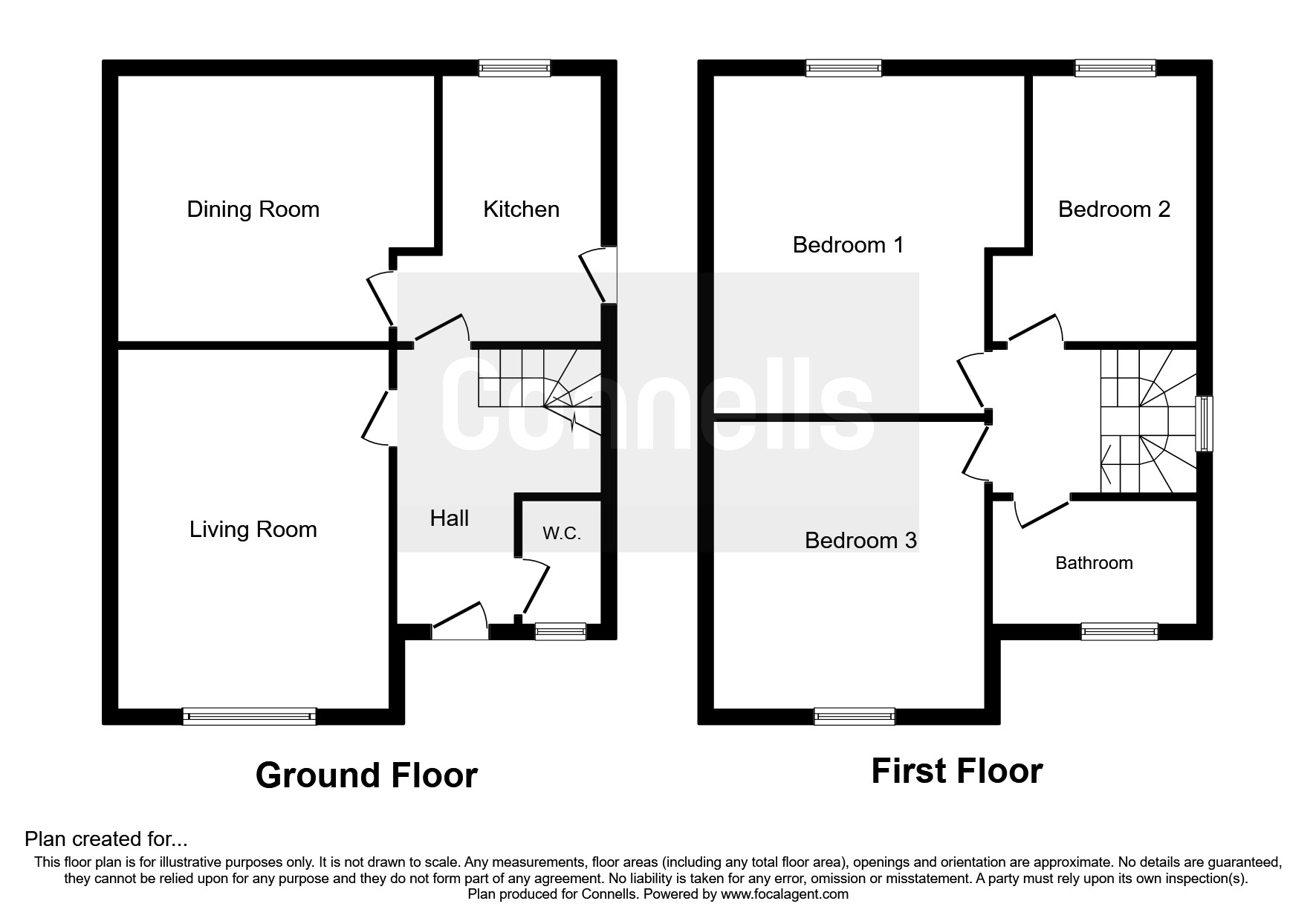Link-detached house for sale in Taunton TA1, 3 Bedroom
Quick Summary
- Property Type:
- Link-detached house
- Status:
- For sale
- Price
- £ 290,000
- Beds:
- 3
- Baths:
- 1
- Recepts:
- 2
- County
- Somerset
- Town
- Taunton
- Outcode
- TA1
- Location
- Deane Drive, Taunton TA1
- Marketed By:
- Connells - Taunton
- Posted
- 2024-05-08
- TA1 Rating:
- More Info?
- Please contact Connells - Taunton on 01823 429046 or Request Details
Property Description
Summary
Extended over two stories and available with no onward chain this impressive three / four bedroom link detached family home is situated on the southwestern outskirts of Taunton within the favoured castle school catchment area. Early viewing essential.
Description
Standing proudly in the favoured Castle School catchment area and also enjoying close links with Musgrove Park Hospital, the university and the county town centre itself. This link detached family home in brief comprises entrance hall, cloakroom, living room, separate dining room / bedroom, a re-fitted kitchen, three bedrooms and family bathroom. The property is also enhanced by gas central heating, double glazing, detached garage alongside, enclosed garden and driveway for up to three cars.
Front Door
Leading to...
Entrance Hall
Radiator. Under stairs cupboard.
Cloakroom
Suite comprising low level WC and wash hand basin. Obscure double glazed window to front. Radiator. Wall mounted boiler. Part tiling.
Lounge / Diner 16' 8" x 11' 10" max plus recess ( 5.08m x 3.61m max plus recess )
Double glazed window to front. Radiator.
Kitchen 12' x 7' 8" plus recess ( 3.66m x 2.34m plus recess )
Double glazed window to rear. An obscure double glazed door provides access to outside. The kitchen itself is equipped with a range of ultra modern style wall and base mounted units with a high quality composite work tops incorporating a one and a half bowl sink and drainer with mixer tap. Integrated electric oven and grill. Integrated microwave. Separate digital hob with splashback and cookerhood over. Various integrated appliances include fridge freezer and washing machine. Wall mounted television with cabelling for Sky TV.
Dining Room / Bedroom 12' 5" max plus recess x 12' ( 3.78m max plus recess x 3.66m )
Double glazed window and door to rear. Radiator.
First Floor Landing
Double glazed window to side. Attic hatch.
Master Bedroom 13' 5" x 11' 5" plus recess and cupboard ( 4.09m x 3.48m plus recess and cupboard )
Double glazed window to front. Recessed cupboard. Radiator.
Bedroom 2 15' 1" x 11' 5" plus recess ( 4.60m x 3.48m plus recess )
Double glazed window to rear. Radiator.
Bedroom 3 12' 3" x 7' 10" plus recess ( 3.73m x 2.39m plus recess )
Double glazed window to rear. Radiator.
Bathroom
Suite comprising low level WC, pedestal wash hand basin, bath with folding shower panel and integral shower over. Obscure double glazed window to rear. Radiator. Tiled walls. Airing cupboard.
Rear Garden
An enclosed level garden laid to patio and lawn with gated side pedestrian access.
Garage
A detached garage alongside the property with up and over door.
Parking
Driveway providing parking for up to three cars.
Directions
From Taunton proceed in a southerly direction along Galmington Road taking the second exit at the mini roundabout onto Galmington Road. Continue on this road passing the parade of shops and the Shepherd's Rest public house turning left soon after onto Deane Drive where the property will be found eventually on the right hand side.
1. Money laundering regulations - Intending purchasers will be asked to produce identification documentation at a later stage and we would ask for your co-operation in order that there will be no delay in agreeing the sale.
2: These particulars do not constitute part or all of an offer or contract.
3: The measurements indicated are supplied for guidance only and as such must be considered incorrect.
4: Potential buyers are advised to recheck the measurements before committing to any expense.
5: Connells has not tested any apparatus, equipment, fixtures, fittings or services and it is the buyers interests to check the working condition of any appliances.
6: Connells has not sought to verify the legal title of the property and the buyers must obtain verification from their solicitor.
Property Location
Marketed by Connells - Taunton
Disclaimer Property descriptions and related information displayed on this page are marketing materials provided by Connells - Taunton. estateagents365.uk does not warrant or accept any responsibility for the accuracy or completeness of the property descriptions or related information provided here and they do not constitute property particulars. Please contact Connells - Taunton for full details and further information.


