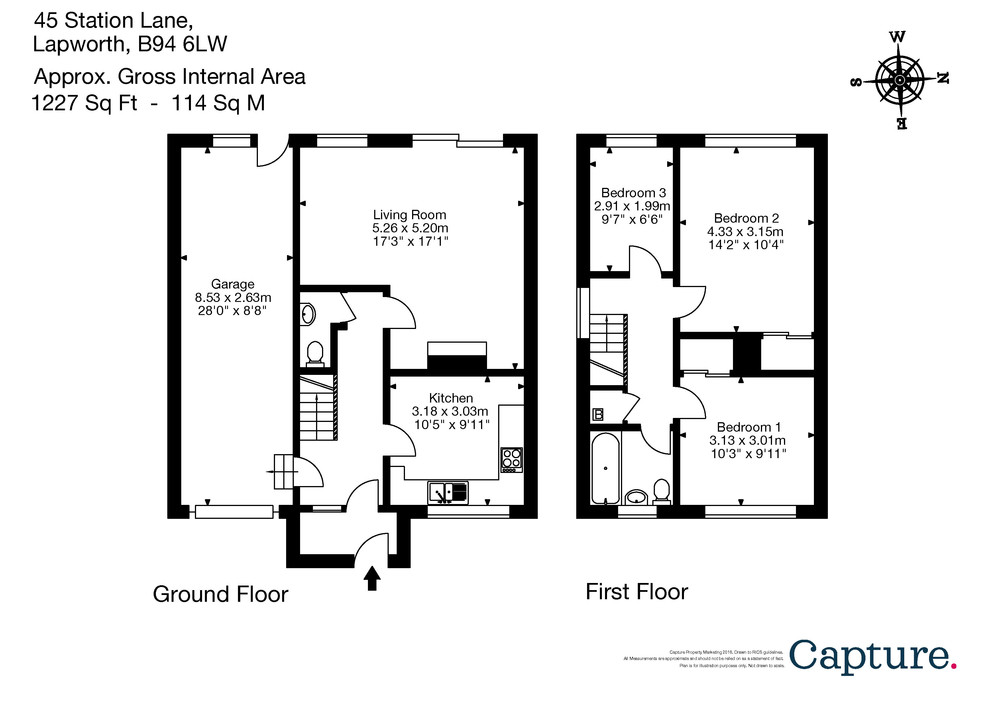Link-detached house for sale in Solihull B94, 3 Bedroom
Quick Summary
- Property Type:
- Link-detached house
- Status:
- For sale
- Price
- £ 350,000
- Beds:
- 3
- Baths:
- 1
- County
- West Midlands
- Town
- Solihull
- Outcode
- B94
- Location
- Station Lane, Lapworth, Solihull B94
- Marketed By:
- Maison Properties
- Posted
- 2018-10-31
- B94 Rating:
- More Info?
- Please contact Maison Properties on 01926 659721 or Request Details
Property Description
A great opportunity to acquire a 3 bedroom detached property linked by the garage with enormous potential to extend and modernise.
The house is situated on the very popular road of Station Lane and is positioned opposite the Lapworth Junior School and a few houses away from the Lapworth Train Station which is on the main Chiltern line with very easy commute to both Birmingham and London.
The house has a great block paved driveway and front lawn that could be changed to further driveway and a single garage that extends the whole length of the house with massive potential to change into further living accommodation.
The wooden front porch is an additional feature of this originally built late 1970's house with tiled pitched roof and opens through the main double glazed front door into a newly decorated neutral painted house throughout and wooden laminate flooring to the hallway and kitchen.
Ground floor:
Kitchen (3.2m x 3m ) Original painted fitted cupboards with newer double indesit double oven, gas hob and space for washing machine and tall fridge freezer. The double staineless steel sink is positioned under the window which gives a great view to the front of the house and looking onto to Station Road.
Cloakroom (1.79m x 0.9m) Under the stairs white WC and small sink.
Garage ( 2.6m x 8.5m) A double glazed door leads from the hallway into the garage with original solid wooden pair of garage doors, lights and electric sockets and rear combination door and window that leads to the back garden. The garage has huge potential to convert to accommodation and also scope to extend even further both single and double storey.
Living (5.3m x 5.1m) Carpeted L shape living room with a feature gas fire place, wall and ceiling lights and patio doors opening onto the rear garden with patio and grassed lawn.
First Floor:
Bathroom (1.9m x 1.9m) A newly fitted modern full white bathroom suite with underfloor heating, thermostatic shower over bath, sink cabinet, close coupled toilet and ceramic tiles to wall and tile effect flooring.
Front Bedroom (3.1m x 3m ) Double glazed front window, carpeted and original fitted built in double sliding wardrobe.
Main Rear Bedroom (3.1m x 4.3m) Double glazed rear window, carpeted and original fitted built in double sliding wardrobe.
Bedroom Three (2m x 2.9m) Double glazed window and carpeted.
Outside
Gardens to both front and rear.
Lawn to front with manicured hedges and block driveway.
Lawn and patio to rear with very well kept and tidy garden with mature shrubs, trees and further woodland trees alongside the main railway track.
There is potential to also extend to the rear and create a further living/dining/kitchen and open plan family area.
The property overall could do with upgrading including new windows, fascia and guttering, new kitchen and extensions to create further accommodation or simply move in as is.
Lpg tank central heating and double glazed throughout.
There is a small pepercorn rent of £64 per year to pay to Network Rail for a small piece of land that covers the embankment of the railway track behind.
Property Location
Marketed by Maison Properties
Disclaimer Property descriptions and related information displayed on this page are marketing materials provided by Maison Properties. estateagents365.uk does not warrant or accept any responsibility for the accuracy or completeness of the property descriptions or related information provided here and they do not constitute property particulars. Please contact Maison Properties for full details and further information.


