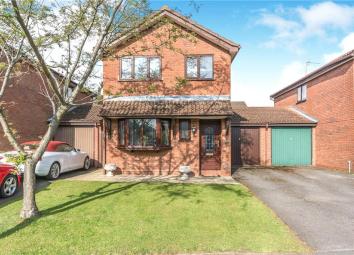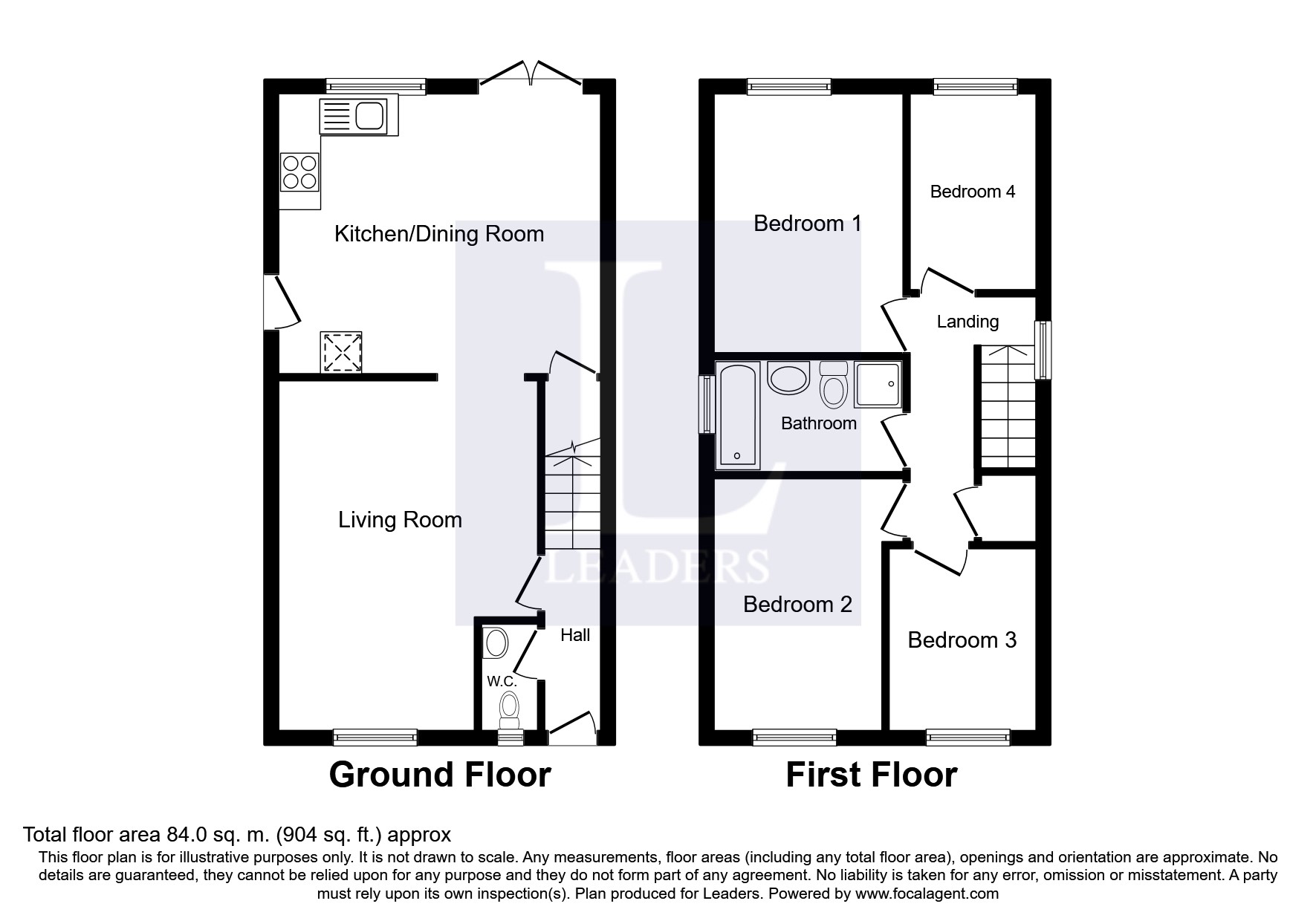Link-detached house for sale in Solihull B92, 4 Bedroom
Quick Summary
- Property Type:
- Link-detached house
- Status:
- For sale
- Price
- £ 170,000
- Beds:
- 4
- Baths:
- 1
- Recepts:
- 1
- County
- West Midlands
- Town
- Solihull
- Outcode
- B92
- Location
- Eastbury Drive, Solihull, West Midlands B92
- Marketed By:
- Leaders - Maypole Sales
- Posted
- 2024-03-31
- B92 Rating:
- More Info?
- Please contact Leaders - Maypole Sales on 0121 659 5884 or Request Details
Property Description
£170,000 is for a 50% share purchase, the full property price is £340,000
Turn any freehold property into part buy –part rent with Leaders Estate Agents and ‘Your Home’. You simply need 10% cash deposit on the full purchase price, there’s no need for a mortgage and you can buy more or move at any time. Subject to status and certain criteria (please see below for more details), you can buy from 10% -75% and pay rent on the part you don’t buy. For more information and to apply, please contact Leaders on or .
**A must view star buy property not to be missed **
A great opportunity to purchase this well presented four bedroom link detached family home set in a popular location within Solihull.
Viewing really is essential to fully appreciate all that this delightful property has to offer. The accommodation briefly comprises; Canopy open porch, reception hallway, guest cloakroom, lounge with feature marble fireplace and bow window, fitted kitchen dining room with built in appliances, On the first floor the accommodation comprises; four bedrooms all with built in wardrobes and family bathroom. To the rear is a delightful garden to enjoy sitting out in the finer weather and to the front a driveway provides off-road parking. The garage has currently been split into two (can easily be converted back if required) having a useful storage area to the front and a utility area to the rear. The property benefits from having gas central heating and double glazing where specified. Viewing is strongly recomended to fully appriciate all that this charming property has to offer.
Link Detached Property
Canopy Open Porch
Entrance Reception Hallway
Guest Cloakroom
Lounge (5.16m x 2.6m)
With feature marble fireplace and double glazed bow window.
Fitted Kitchen Dining Room (4.55m x 3.6m)
With built in appliances
First Floor Landing
Bedroom One (2.57m x 2.95m)
Built in wardrobes
Bedroom Two
2.18m (min) to wardrobe front 2.74m(max) x 3.12m (min) to wardrobe front 3.76m (max) - Built in wardrobes
Bedroom Three
1.35m (min) 1.98m (max) x 2.57m (min) 2.64m (max) - Built in wardrobes
Bedroom Four
1.24m (min) to wardrobe front 1.8m (max) x 2.84m - Built in wardrobes
Bathroom (2.7m x 2.84m)
Garage/Now Storage Only
2.62m (2.1m door width) x 2.97m
Utility Area (2.5m x 2.41m)
Rear of garage area now utility area
Front Garden
Rear Garden
Driveway Providing Off Road Parking
Tenure
We are advised the property is Freehold, although this is subject to verification.
Viewings
Strictly by prior appointment only with Leaders
EPC
Energy Efficiency Rating 67 Potential 81 About the inpact of buildings on the environment 65 potential rating 80
Property Location
Marketed by Leaders - Maypole Sales
Disclaimer Property descriptions and related information displayed on this page are marketing materials provided by Leaders - Maypole Sales. estateagents365.uk does not warrant or accept any responsibility for the accuracy or completeness of the property descriptions or related information provided here and they do not constitute property particulars. Please contact Leaders - Maypole Sales for full details and further information.


