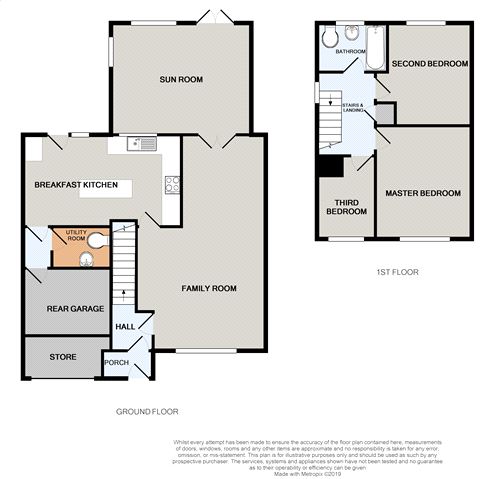Link-detached house for sale in Macclesfield SK10, 3 Bedroom
Quick Summary
- Property Type:
- Link-detached house
- Status:
- For sale
- Price
- £ 269,950
- Beds:
- 3
- County
- Cheshire
- Town
- Macclesfield
- Outcode
- SK10
- Location
- Friars Close, Rainow, Cheshire SK10
- Marketed By:
- Harvey Scott
- Posted
- 2024-04-06
- SK10 Rating:
- More Info?
- Please contact Harvey Scott on 01625 684514 or Request Details
Property Description
**No Vendor Chain** Village cul-de-sac Location**Friars Close is a peaceful and quiet cul-de-sac located within the rural village of Rainow and provides the perfect setting for a family. This extended three bedroom linked detached home is being offered for sale with no vendor chain and provides spacious, well maintained accommodation. To the ground floor there is an entrance porch leading into a hallway, spacious family room, sun room with Velux windows and French patio doors overlooking the garden, breakfast kitchen, separate utility room and a garage that has been split into tow separate storage areas. To the first floor there are three bedrooms and a modern bathroom. Externally there is a front driveway and mature shrubs, whilst to the rear you will find a secluded and peaceful landscaped garden with time shed, circular lawn and mature boarders. The property is also fully double glazed and warmed via a modern combination boiler and benefits from solar panels. Being offered for sale with no vendor chain please call for an immediate viewing on .
Ground Floor
Entrance Porch
3' x 5' 6" (0.91m x 1.68m) uPVC door to front elevation, inset ceiling spot lights, recessed space housing twelve month old Worcester combination boiler, gas meter and space for additional storage, inset door mat and door leading into the inner hallway.
Hallway
4' 3" x 4' 6" (1.30m x 1.37m) Ceiling light, smoke alarm, single panel radiator, stairs to first floor and door to lounge.
Family Room
23' 6" reducing to 13'3" x 13' 4" reducing to 8'8" (7.16m x 4.06m) uPVC double glazed window to front elevation, two ceiling lights, double radiator, single panel radiator, under stairs storage cupboard, extensive book shelving, four double power points, two single power points, telephone point, door leading into breakfast/kitchen and double opening doors to sun room.
Sun Room
12' 2" x 15' 3" (3.71m x 4.65m) uPVC windows to rear and side elevations, uPVC French patio doors leading into rear garden, two Velux windows with blinds, double radiator, inset ceiling spot lights on dimmer switches and three wall lights with dimmer switches, four double power points, two TV points and telephone point. Please note under the current fitted carpet there is a polished wooden floor.
Breakfast Kitchen
10' x 16' 6" (3.05m x 5.03m) Fully fitted Shaker style kitchen fitted with a range of wall and base units alongside a central island with laminate counter tops, surface mounted stainless steel sink with drainer and mixer tap, integrated dishwasher. Free standing double electric oven with grill, electric four ring gas hob with stainless steel extractor hood over with removable filters, wall mounted grill and rotisserie, stainless steel unit and wooden double glazed window to the rear looking into the sun room, uPVC double glazed door to rear elevation. Inset ceiling spotlights, double radiator, tiles to splash backs, five double power points, drying rack and door leading to downstairs WC and rear garage store.
WC
4' 6" x 5' 4" (1.37m x 1.63m) Low level WC, wash hand basin with chrome taps, wall mounted cupboard with safe, inset ceiling spot lights, extractor fan, plumbing and space for washing machine, tiles to splash back, single panel radiator.
Rear Garage Store
7' 3" x 8' 9" (2.21m x 2.67m) Ceiling light, two double power points, electric consumer unit, electric meter and solar panel meters and door inter connecting door to the outer garage store.
Front Garage Store
Up and over door. Small storage area. Connecting door to rear garage store area.
First Floor
Landing
8' x 5' 9" (2.44m x 1.75m) uPVC double glazed window to side elevation, ceiling light, linen cupboard with shelving.
Master Bedroom
12' 4" x 10' (3.76m x 3.05m) uPVC window to front elevation, ceiling light, single panel radiator, double power points and single power point.
Second Bedroom
11' x 9' 11" (3.35m x 3.02m) uPVC double glazed window to rear elevation, ceiling light, single panel radiator, one double power point and one single power point, loft hatch and recessed space for wardrobes.
Third Bedroom
uPVC window to front elevation, ceiling light, single panel radiator, one double power point Monach fitted wardrobes with sliding doors with hanging rail, overhead storage and additional shelving.
Bathroom
5' 4" x 6' 9" (1.63m x 2.06m) White three piece suite comprising of a low level WC with push flush, semi pedestal wash hand basin with chrome mixer tap, panelled bath with chrome mixer tap and mixer shower attachment. UPVC window to rear with opaque glass, ceiling lights, extractor fan, chrome heated towel radiator and tiled walls.
External
Garden
The property is set back behind a paved driveway that leads to a small storage facility with an up and over door, there are also mature shrubs and plants, a gravelled area and area for the bins. To the rear of the property there is a westerly aspect private fully enclosed landscaped garden with a raised decked seating area and a circular lawned garden. There are mature borders and a further garden beyond which again is mainly laid to lawn, a paved area, raised beds, timber shed with water butt and outside tap.
Property Location
Marketed by Harvey Scott
Disclaimer Property descriptions and related information displayed on this page are marketing materials provided by Harvey Scott. estateagents365.uk does not warrant or accept any responsibility for the accuracy or completeness of the property descriptions or related information provided here and they do not constitute property particulars. Please contact Harvey Scott for full details and further information.


