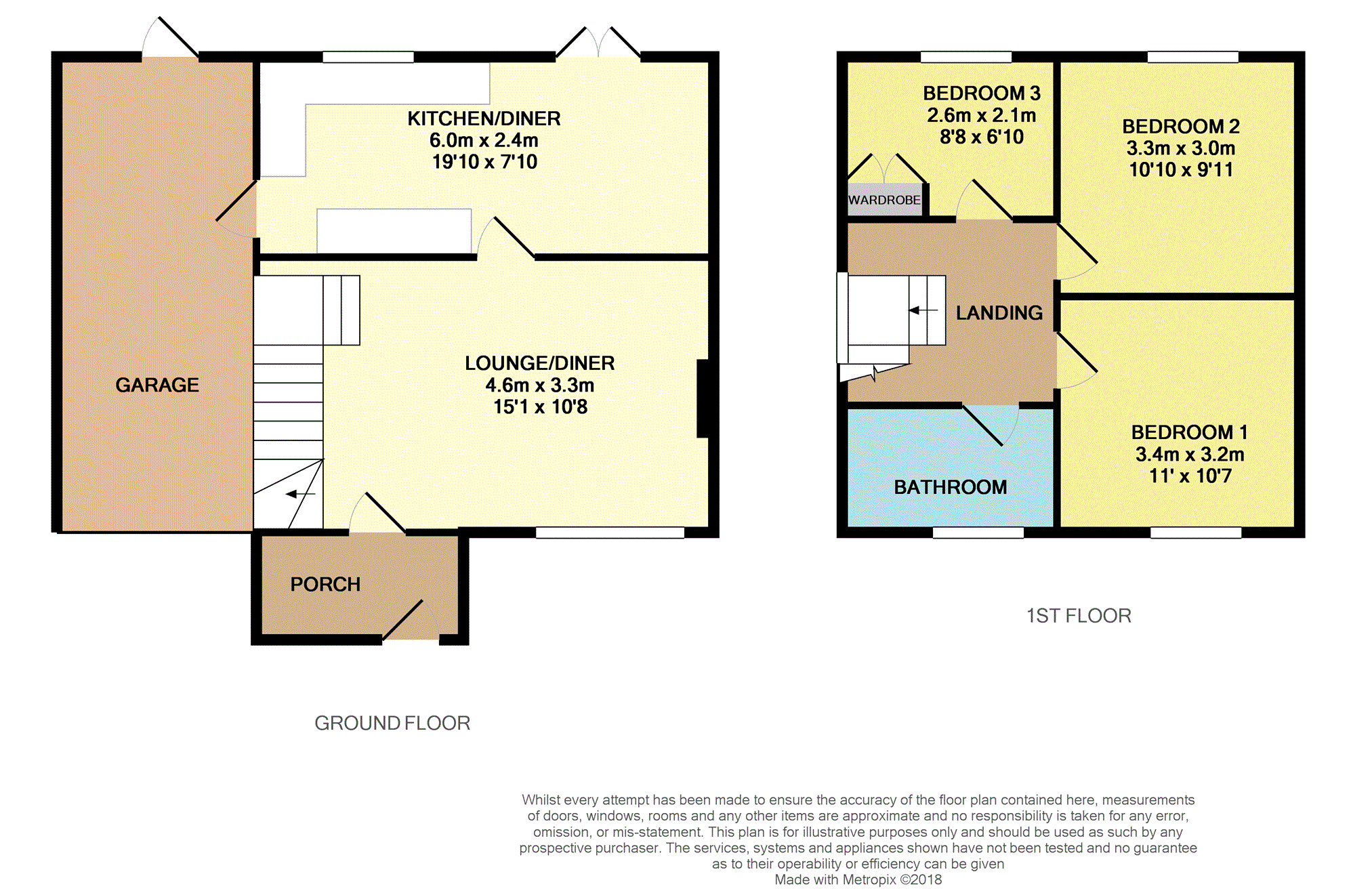Link-detached house for sale in Macclesfield SK11, 3 Bedroom
Quick Summary
- Property Type:
- Link-detached house
- Status:
- For sale
- Price
- £ 205,000
- Beds:
- 3
- Baths:
- 1
- Recepts:
- 1
- County
- Cheshire
- Town
- Macclesfield
- Outcode
- SK11
- Location
- Kenilworth Road, Macclesfield SK11
- Marketed By:
- Purplebricks, Head Office
- Posted
- 2018-09-23
- SK11 Rating:
- More Info?
- Please contact Purplebricks, Head Office on 0121 721 9601 or Request Details
Property Description
No onward chain. This deceptively spacious, link detached home is the ideal acquisition for a first time buyer or family. Located within close proximity to local amenities, transport links and popular Primary and Secondary Schools. In brief property comprises of entrance porch, lounge, kitchen/diner, three bedrooms and family bathroom. This lovely property also benefits from enclosed easy maintenance garden to rear, integral garage and driveway parking.
Entrance Porch
Cloaks hanging space, door to lounge.
Lounge
15'1" x 10'8"
Double glazed bay window to the front elevation, radiator, gas fire with surround and hearth, stairs to first floor, door to kitchen.
Kitchen/Diner
19'10" x 7'10"
Fitted with a range of wall and base level units with work surfaces over, tiled splash backs, one and a half bowl sink and drainer sink unit, Integrated double oven with gas hob and extractor fan over, space for fridge, tiled floor, double glazed window to the rear elevation, double glazed French doors from the dining area leading to the garden, door through to garage.
First Floor Landing
Access to roof void, cupboard housing water tank and space for storage, doors to bedrooms and bathroom.
Bedroom One
10'7" x 11'0
Double glazed window to the front elevation with views stretching over Macclesfield and surrounding countryside, radiator.
Bedroom Two
10'10" x 9'11"
Double glazed window to the rear elevation overlooking rear garden, radiator.
Bedroom Three
8'8" x 6'10" plus wardrobe space.
Double glazed window to the rear elevation, radiator, built in wardrobe space.
Bathroom
White suite comprising panelled bath with hand held shower attachment, corner shower unit with tiled surround, low level WC, pedestal wash hand basin, double glazed frosted window to the front elevation, part tiled walls, heated towel rail.
Outside
To the front of the property is a garden with maturely planted shrubs and large driveway providing off road parking for a number of vehicles leading to the garage with electric power and lighting and access door to rear opening to rear garden, space for utilities. To the rear of the property is an enclosed, three tiered garden including patio, gravelled and artificial lawned areas and maturely planted trees providing privacy.
Property Location
Marketed by Purplebricks, Head Office
Disclaimer Property descriptions and related information displayed on this page are marketing materials provided by Purplebricks, Head Office. estateagents365.uk does not warrant or accept any responsibility for the accuracy or completeness of the property descriptions or related information provided here and they do not constitute property particulars. Please contact Purplebricks, Head Office for full details and further information.



