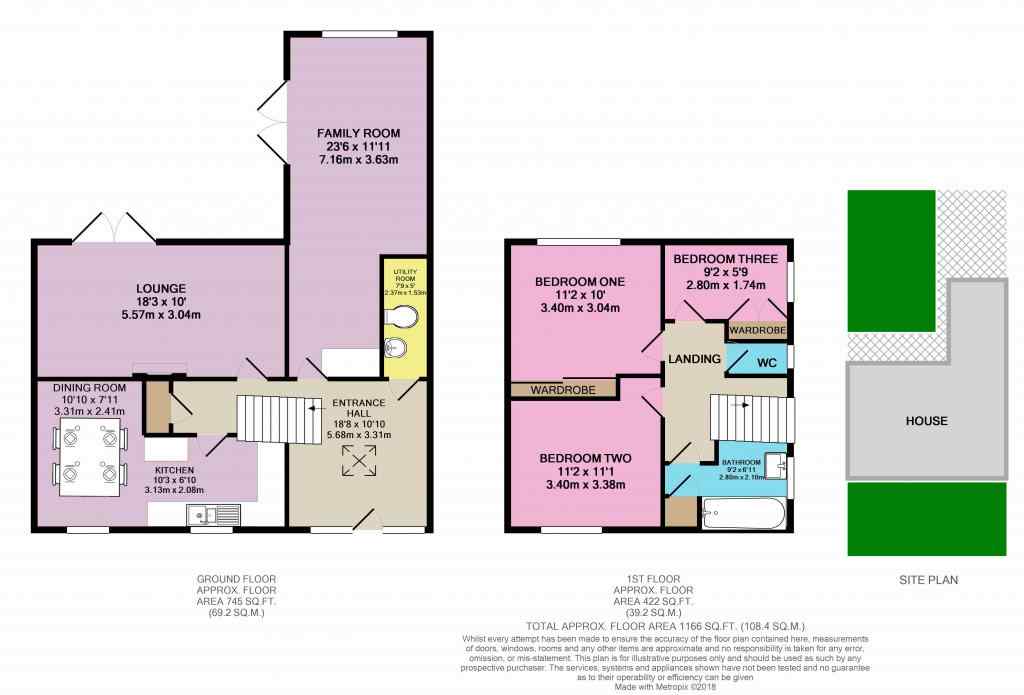Link-detached house for sale in Liverpool L38, 3 Bedroom
Quick Summary
- Property Type:
- Link-detached house
- Status:
- For sale
- Price
- £ 265,000
- Beds:
- 3
- Baths:
- 2
- Recepts:
- 2
- County
- Merseyside
- Town
- Liverpool
- Outcode
- L38
- Location
- Village Way, Hightown, Liverpool L38
- Marketed By:
- EweMove Sales & Lettings - Formby
- Posted
- 2024-05-09
- L38 Rating:
- More Info?
- Please contact EweMove Sales & Lettings - Formby on 01704 206684 or Request Details
Property Description
This beautifully presented family home has been lovingly updated to include stylish modern features and an easy living family home. Everyone will be impressed with this bright and welcoming extended height entrance hallway, with Italian cast iron feature radiator, ceiling chandelier and eye catching grey staircase however this is just the beginning! Decorated to a high standard throughout with well-planned spaces this must be seen to appreciate.
The lounge includes built in modern dresser unit, white feature fireplace and patio doors to your garden. The dining kitchen has a high spec feel with high gloss white units and black granite work surfaces. There is a handy downstairs WC and utility and child friendly family room with patio doors to theSouth-facing garden. With your garden and driveway backing onto The Roundway, you have a quiet cul-de-sac location which offers further parking and a safe playing space. Located within in a friendly village location the is beach on your doorstep and Liverpool only 20 minutes away on the train.
Upstairs there are three bedrooms decorated to a high standard, two double bedrooms and a single bedroom. A retro tiled bathroom with bath and feature chrome towel rail radiator and a separate WC.
Externally to rear is a sunny south-facing garden with lawned area and bloc paving patio ideal for summer bbq's. The driveway is accessed through The Roundway, which is a quiet cul-de-sac and offers further parking or safe playing space.
Located with the popular village of Hightown this extended home not only offers the beach on your doorstep but also countryside and city, look out for the horses as you drive through the fields on route. This quiet village has everything you need with a local pub, post office, shop, pharmacy, hairdressers, gp's and dentist. If the bright lights of the city call you, hop on the train to Liverpool and within 20 minutes be amongst the restaurants, theatres and shops.
This home includes:
- Hallway
Wonderful extended height entrance hallway, with Velux roof window which floods the room with light. UPVC front door and double-glazed window to front aspect. Laminate vintage oak Quick Step flooring. Cast iron radiator. Staircase to first floor landing. Access to utility room, with WC and sink, family room, living room, kitchen diner and cloakroom. - Utility Room
2.37m x 1.53m (3.6 sqm) - 7' 9" x 5' (39 sqft)
WC and sink. Low level base units. Plumbing for washing machine. Laminate vintage oak Quick Step flooring. Spotlights. - Family Room
7.16m x 3.63m (25.9 sqm) - 23' 5" x 11' 10" (279 sqft)
Large family room with double glazed French doors leading out into the private rear garden. Double glazed window to rear aspect. Tile effect laminate flooring. Underfloor radiator. Spotlights. - Living Room
5.57m x 3.05m (16.9 sqm) - 18' 3" x 10' (182 sqft)
Spacious rear living room. Double glazed French doors leading out into the private rear garden. Double glazed windows to rear aspect. Fitted dresser. Fire place with feature fire surround. Laminate vintage oak Quick Step flooring. Radiator. Spotlights. - Kitchen / Dining Room
5.57m x 3.19m (17.7 sqm) - 18' 3" x 10' 5" (191 sqft)
A range of low and high-level base units. Stainless steel sink. Built in electric oven and hob. Fridge and dishwasher. Spotlights. Space for dining table and free-standing fridge freezer. Tiled floor. Double glazed window to the front aspect. - Bedroom 1
3.19m x 3.07m (9.7 sqm) - 10' 5" x 10' (105 sqft)
Double bedroom. Laminate vintage oak Quick Step flooring. Double glazed window to front aspect. Radiator. - Bedroom 2
3.13m x 3.07m (9.6 sqm) - 10' 3" x 10' (103 sqft)
Double bedroom. Laminate vintage oak Quick Step flooring. Built in wardrobe with sliding doors. Double glazed window to the rear aspect. Radiator. - Bedroom 3
2.42m x 2.19m (5.2 sqm) - 7' 11" x 7' 2" (57 sqft)
Single bedroom. Laminate vintage oak Quick Step flooring. Built in wardrobe. Double glazed window to side aspect. Radiator. - Bathroom
White suite consisting of a panelled bath with shower above. Vanity unit and sink. Part tiled walls. Double glazed frosted window to side aspect. Airing cupboard and combi boiler. - WC
WC. Laminate vintage oak Quick Step flooring. Double glazed frosted window to side aspect.
Please note, all dimensions are approximate / maximums and should not be relied upon for the purposes of floor coverings.
Marketed by EweMove Sales & Lettings (Crosby) - Property Reference 18065
Property Location
Marketed by EweMove Sales & Lettings - Formby
Disclaimer Property descriptions and related information displayed on this page are marketing materials provided by EweMove Sales & Lettings - Formby. estateagents365.uk does not warrant or accept any responsibility for the accuracy or completeness of the property descriptions or related information provided here and they do not constitute property particulars. Please contact EweMove Sales & Lettings - Formby for full details and further information.


