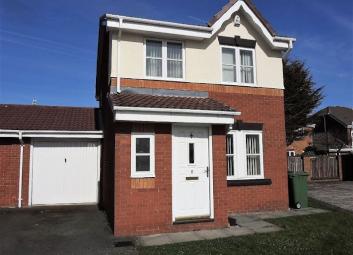Link-detached house for sale in Liverpool L12, 3 Bedroom
Quick Summary
- Property Type:
- Link-detached house
- Status:
- For sale
- Price
- £ 135,000
- Beds:
- 3
- County
- Merseyside
- Town
- Liverpool
- Outcode
- L12
- Location
- Knowle Close, West Derby, Liverpool L12
- Marketed By:
- Northwood - Liverpool
- Posted
- 2024-04-29
- L12 Rating:
- More Info?
- Please contact Northwood - Liverpool on 0151 382 7793 or Request Details
Property Description
Located on the popular Ashwater Estate, just off Oak Lane. Accommodation comprises; entrance hall, two piece cloakroom, reception, kitchen/diner with sliding patio door to the rear garden, two double bedrooms with a three piece en-suite shower room to the master bedroom, a single bedroom and a three piece family bathroom. Externally, there is a single garage attached, a driveway for one car, a small lawn to the front aspect and a large enclosed rear garden with a decked terrace. The property also benefits from wood casement double glazing and a gas central heating system. Available to purchase with no ongoing chain!
Hallway
Wood casement double glazed window to side aspect. Ceramic tiled floor. Radiator.
Cloakroom
Wood casement double glazed window to front aspect. Ceramic tiled floor. Two piece suite in pink, comprising; close coupled W/C and wash hand basin in vanity unit. Radiator.
Reception 17'9" (max) x 14'8" (max) (5.41m x 4.47m)
Wood casement double glazed window to front aspect. Gas fire on granite effect hearth set in modern surround. Radiator.
Stairs and Landing
Wood casement double glazed window to side aspect. Roof access hatch. Built in storage cupboard housing hot water tank.
Kitchen / Diner 14'7" x 9'1" (4.44m x 2.76m)
Wood casement double glazed window to rear aspect. Upvc single panel door to rear garden. Ceramic tiled floor. Ceramic tiled splash backs. Under stairs cupboard. Fitted units in wood effect with integrated oven and hob with extractor fan over. Plastic sink and drainer with mixer tap over. Plumbing for under counter autowash.
Bedroom One 13'8" (max) x 8'5" (max) (4.16m x 2.56m)
Wood casement double glazed window to front aspect. Radiator.
Bedroom Two 8'1" x 8'5" (to robe fronts) (2.46m x 2.56m)
Wood casement double glazed window to rear aspect. Built in wardrobes with sliding fronts. Radiator.
Bedroom Three 8'9" x 5'11" (2.66m x 1.80m)
Wood casement double glazed window to front aspect. Radiator.
En-Suite
Wood casement double glazed window to side aspect. Vinyl flooring. Three piece suite in pink, comprising; close coupled WC, wash hand basin in vanity unit and electric shower.
Bathroom
Wood casement double glazed window to rear aspect. Vinyl flooring. Three piece suite in pink, comprising; close coupled W/C, wash hand basin in vanity unit and panelled bath. Radiator.
Garage
Single attached garage.
Parking
Drive way for one car.
Front Garden
Laid to lawn.
Rear Garden
Laid to lawn with decked terrace and mature border shrubs/trees.
Property Location
Marketed by Northwood - Liverpool
Disclaimer Property descriptions and related information displayed on this page are marketing materials provided by Northwood - Liverpool. estateagents365.uk does not warrant or accept any responsibility for the accuracy or completeness of the property descriptions or related information provided here and they do not constitute property particulars. Please contact Northwood - Liverpool for full details and further information.

