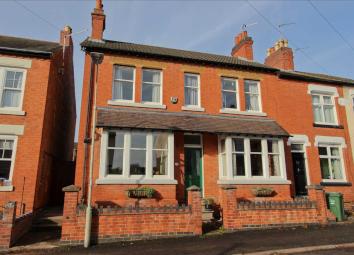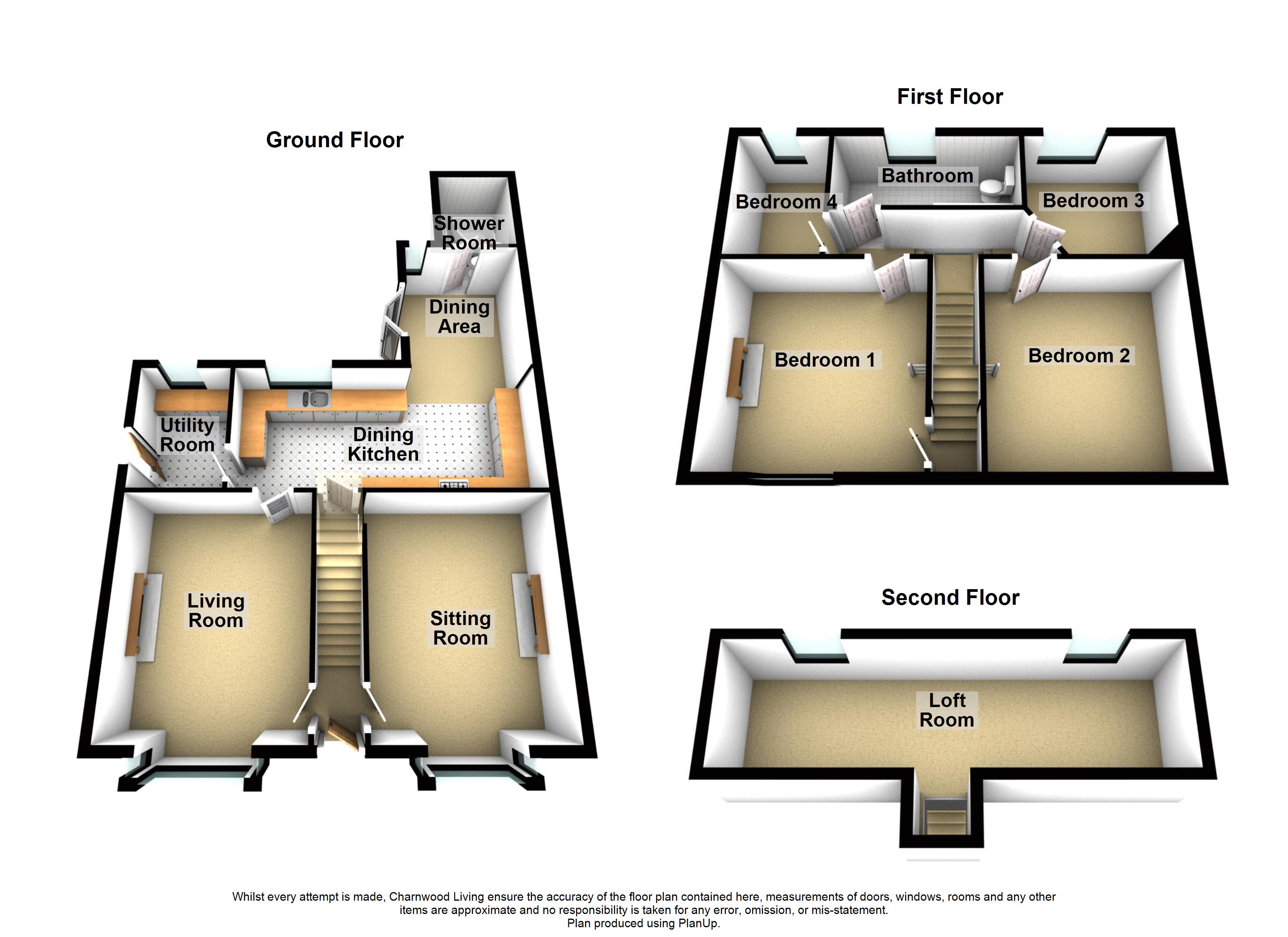Link-detached house for sale in Leicester LE7, 4 Bedroom
Quick Summary
- Property Type:
- Link-detached house
- Status:
- For sale
- Price
- £ 325,000
- Beds:
- 4
- Baths:
- 1
- Recepts:
- 2
- County
- Leicestershire
- Town
- Leicester
- Outcode
- LE7
- Location
- Forest Gate, Anstey, Leicester LE7
- Marketed By:
- Charnwood Living
- Posted
- 2019-03-12
- LE7 Rating:
- More Info?
- Please contact Charnwood Living on 0116 484 9829 or Request Details
Property Description
A four bedroom traditional house. Presented to a high level this fantastic property in brief benefits from Entrance Hall, Sitting Room, Living Room Open plan Kitchen/Dining, Shower Room, Boot/Utility, First Floor, Four Bedrooms, Bathroom and a spacious loft area with Velux windows. To the rear there is an extensive well maintained mature garden.
Entrance Hall
Stairs to the first floor, connecting doors to:
Sitting Room (4.42m (14'6") x 3.56m (11'8"))
Gas coal effect fire with feature surround, radiator, bay fronted window to front.
Living Room (4.47m (14'8") x 3.58m (11'9"))
Wood burner with raised hearth, bay window to front, radiator, power points window to the side, connecting door to:
Dining Kitchen (6.20m (20'4") x 2.64m (8'8"))
Fitted with a comprehensive range of wall and base units, with work over, sink with mixer tap and drainer, two integrated electric ovens, with microwave over, gas hob with hoo, skylight windows to the rear and side aspects, tiled flooring, radiator, understairs storage cupboard, open to:
Dining Area (3.05m (10'0") x 2.57m (8'5"))
Patio doors to the rear garden and doors to:
Shower Room (2.01m (6'7") x 1.65m (5'5"))
Comprising a low level w/c, wash hand basin, walk in shower, tiled wall and floors, window to the side aspect.
Boot Room/Utility (2.51m (8'3") x 1.75m (5'9"))
Radiator, tiled floor, window to the rear aspect.
Bedroom 1 (3.68m (12'1") x 3.68m (12'1"))
With a window to the front and side aspect, radiator, door to a cupboard with ladder giving access to:
Loft (7.85m (25'9") x 2.26m (7'5") into eaves)
With Velux windows to the rear aspect, power points and eaves storage.
Bedroom 2 (3.66m (12'0") x 2.92m (9'7"))
Radiator, fitted wardrobes providing hanging and storage space, window to front.
Bedroom 3 (2.67m (8'9") x 2.54m (8'4"))
Cast window to the rear aspect, radiator, feature ornate cast iron fireplace with surround.
Bedroom 4 (2.49m (8'2") x 1.75m (5'9"))
With a Velux window and a window to the rear aspect, radiator and power points.
Bathroom (3.56m (11'8") x 1.63m (5'4"))
Comprising a low level WC, Wash hand basin, bath with shower, Complimentary tiling, Windows to the rear aspect and Radiator.
Rear Garden
A well maintained and eye-catching garden that is generously sized and consists of a patio that leads onto a mainly laid to lawn area, shed, wood store and work shop, all of which are surrounded by bordered areas with a range of shrubs, plants and trees (including fruit trees)
Workshop Store (4.78m (15'8") x 1.98m (6'6"))
With power.
Agents Note
1.These particulars do not constitute an offer or contract or part thereof.
2. All descriptions, photographs and plans are for guidance only and should not be relied upon as statements or representations of fact. All measurements are approximate and not necessarily to scale. Any prospective purchaser must satisfy themselves of the correctness of the information within the particulars by inspection or otherwise.
3. Charnwood Living Ltd does not have any authority to give any representations or warranties whatsoever in relation to this property (including but not limited to planning/building regulations), nor can it enter into any contract on behalf of the Vendor.
4. Charnwood Living Ltd does not accept responsibility for any expenses incurred by prospective purchasers in inspecting properties which have been sold, let or withdrawn.
5. If there is anything of particular importance to you, please contact this office and Charnwood Living Ltd will try to have the information checked for you.
To Buyer:
Stamp Duty Land Tax Rate Up to £125,000: Zero. The next £125,000 (the portion from £125,001 to £250,000): 2%. The next £675,000 (the portion from £250,001 to £925,000): 5%. The next £575,000 (the portion from £925,001 to £1.5 million): 10%. The remaining amount (the portion above £1.5 million): 12%. A further 3% will be payable on the whole amount if this is an additional property to one that you already own. For properties costing up to £500,000, first time buyers will pay no stamp duty on the first £300,000. Buyers must seek professional advice if acquiring land or commercial premises.
Property Location
Marketed by Charnwood Living
Disclaimer Property descriptions and related information displayed on this page are marketing materials provided by Charnwood Living. estateagents365.uk does not warrant or accept any responsibility for the accuracy or completeness of the property descriptions or related information provided here and they do not constitute property particulars. Please contact Charnwood Living for full details and further information.


