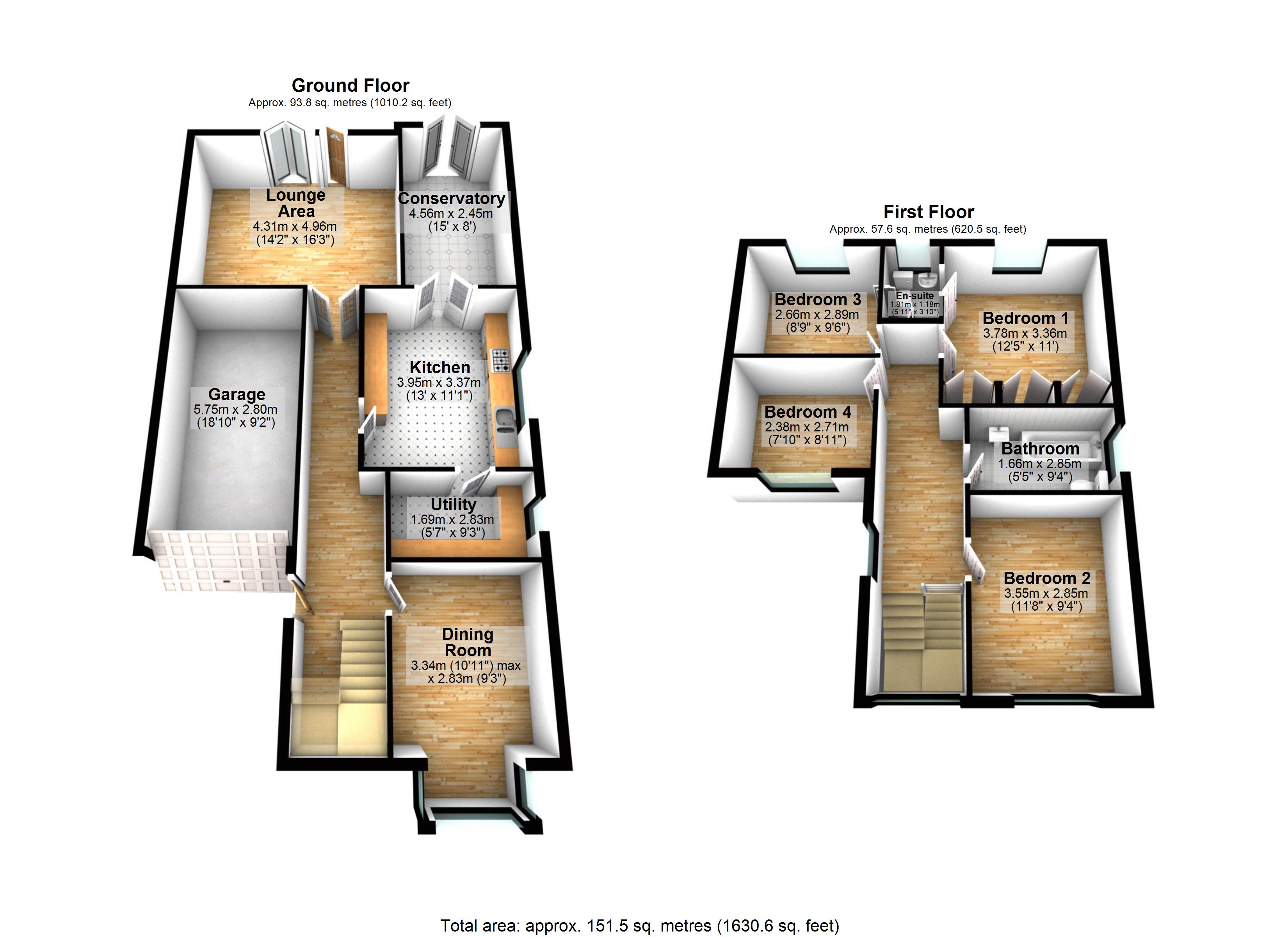Link-detached house for sale in Leicester LE4, 4 Bedroom
Quick Summary
- Property Type:
- Link-detached house
- Status:
- For sale
- Price
- £ 260,000
- Beds:
- 4
- Baths:
- 2
- Recepts:
- 2
- County
- Leicestershire
- Town
- Leicester
- Outcode
- LE4
- Location
- Naseby Road, Off Gipsy Lane, Leicester LE4
- Marketed By:
- Kings Real Estate
- Posted
- 2024-04-04
- LE4 Rating:
- More Info?
- Please contact Kings Real Estate on 0116 484 9563 or Request Details
Property Description
Extended 4 bed family house which is spacious and very well presented throughout.
This property is within close proximity to the local schools including Northfield House Primary Academy/Wyvern Primary School/Falcon Primary School and amenities located on Catherine Street, shops and cultural centres. Excellent road links with access to Victoria Road East/Gipsy Lane/Melton Road, Hamilton Tesco Supermarket and Uppingham Road.
In brief the property comprises of a Larger than average Entrance hall, Dining Room, Spacious kitchen with a Separate utility room also housing worcester combi boiler system, Conservatory, Lounge area overlooking rear garden, 4 bedrooms with the master benefitting from En-suite and a family bathroom. The property also boasts off road parking with a Integral garage
the ideal property for A first time buyers or investors. Viewing is highly recommended.
Please call for further information.
Entrance hall 30' 10" x 5' 6" (9.41m x 1.68m) uPVC double glazed window, Wood panel doors leading to Lounge/Kitchen/Dining Room, Radiator, Ceiling light, Staircase leading to 1st floor, Wood Laminate laid to floor.
Lounge 16' 3" x 14' 1" (4.96m x 4.31m) uPVC double glazed window, Wood panel doors overlooking rear garden, Radiator, Ceiling light, Wood Laminate laid to floor.
Dining room 10' 11" x 9' 3" (3.34m x 2.83m) uPVC double glazed bay window, Radiator, Ceiling light, Carpet laid to floor.
Kitchen 12' 11" x 11' 0" (3.95m x 3.37m) uPVC door leading to Conservatory, uPVC double glazed window, Radiator, Inset spot lights, Wood laminate laid to floor, 4 hob Gas cooker with matching canopy extractor, Full range of fitted Eye to Base level kitchen units with worktop, Complementary splash back tiles, Inset sink with Stainless Steel mixer tap, Space for Fridge and Washing machine.
Utility room 9' 3" x 5' 6" (2.83m x 1.69m) Currently housing Washing Machine, Tumble Dryer, Dishwasher and worcester combi boiler system.
Conservatory 14' 11" x 8' 0" (4.56m x 2.45m) uPVC French doors leading to the garden and windows running along the side allowing ample natural light into the Conservatory & Lounge.
Landing Larger than average landing area which has a large feature shaped window allowing plenty of light. Wood panel doors leading to Bedrooms and Family Bathroom, Radiator, Ceiling light, Wood flooring.
Bedroom 1 12' 4" x 11' 0" (3.78m x 3.36m) uPVC double glazed window, Wood panel door leading to Ensuite, Radiator, Fitted wardrobes, Wood Laminate laid to floor.
Ensuite 5' 11" x 3' 10" (1.81m x 1.18m) uPVC double glazed window, Wood panel door, Towel rail, Ceiling lights, Wood laminate laid to floor, Full tiled walls, Walk in corner shower cubicle with Stainless Steel mixer tap, Low level W/C and Inset wash basin with Stainless Steel mixer tap.
Bedroom 2 11' 7" x 9' 4" (3.55m x 2.85m) uPVC double glazed window, Wood panel door, Radiator, Fitted wardrobes, Carpet laid to floor.
Bedroom 3 8' 9" x 8' 8" (2.69m x 2.66m) uPVC double glazed window, Wood panel door, Radiator, Carpet laid to floor.
Bedroom 4 8' 10" x 7' 9" (2.71m x 2.38m) uPVC double glazed window, Wood panel door, Radiator, Carpet laid to floor.
Bathroom 9' 4" x 5' 5" (2.85m x 1.66m) uPVC double glazed window, Wood panel door, Radiator, Ceiling lights, Carpet laid to floor, 1/2 tiled walls, 3 piece Bathroom suite Plastic panel bathtub with Stainless Steel mixer tap, Low level W/C and Vanity wash basin with Stainless Steel mixer tap.
Outside To the front of the property there is off road parking for upto 2 cars and access point into integrated garage.
To the rear of the property there is a enclosed garden which is not directly over looked. It is mainly laid to lawn and there is a decking area towards the rear of the garden which is excellent for entertaining family and friends..
Property Location
Marketed by Kings Real Estate
Disclaimer Property descriptions and related information displayed on this page are marketing materials provided by Kings Real Estate. estateagents365.uk does not warrant or accept any responsibility for the accuracy or completeness of the property descriptions or related information provided here and they do not constitute property particulars. Please contact Kings Real Estate for full details and further information.


