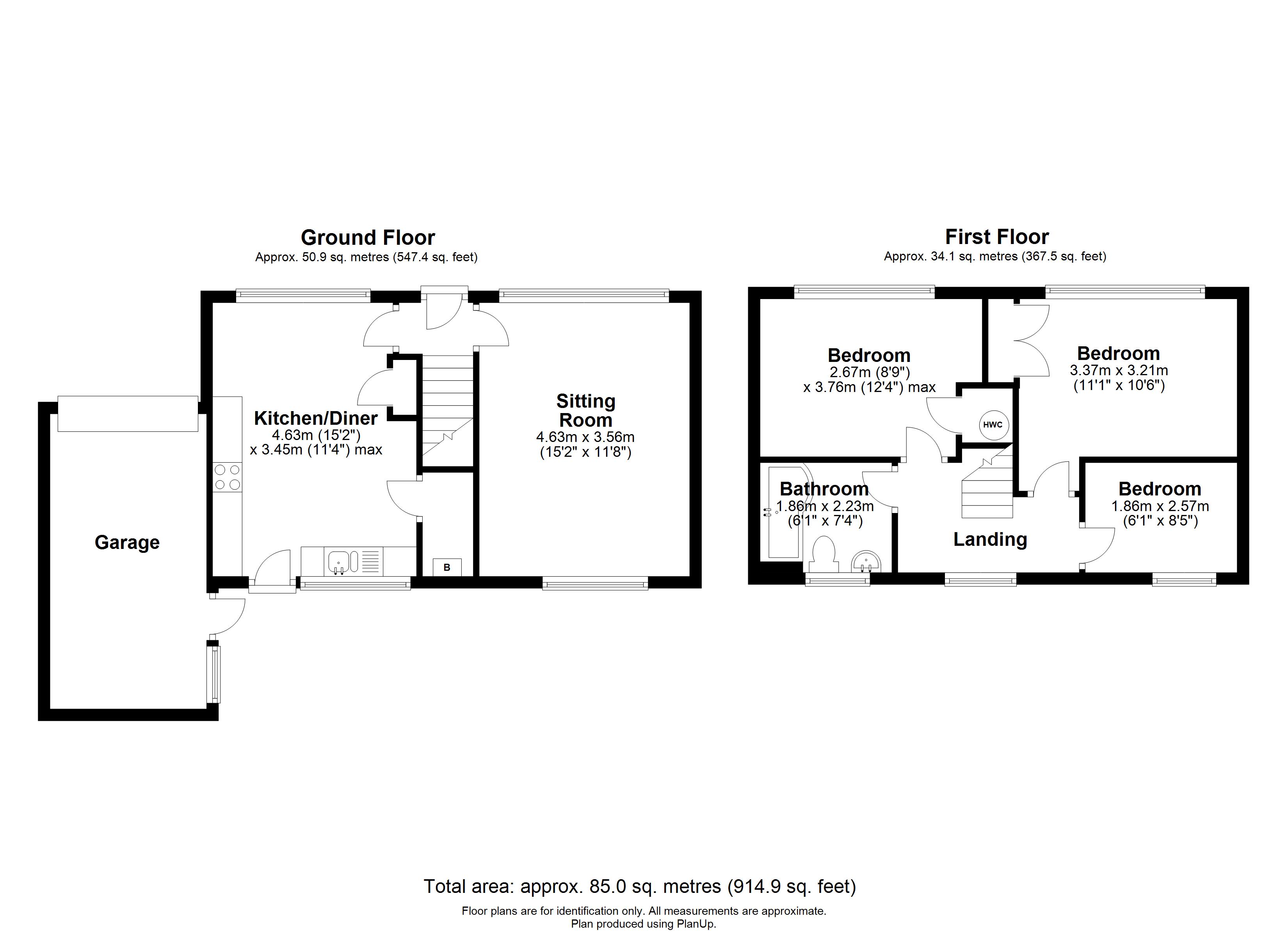Link-detached house for sale in Leeds LS26, 3 Bedroom
Quick Summary
- Property Type:
- Link-detached house
- Status:
- For sale
- Price
- £ 237,500
- Beds:
- 3
- Baths:
- 1
- Recepts:
- 1
- County
- West Yorkshire
- Town
- Leeds
- Outcode
- LS26
- Location
- Stone Brig Lane, Rothwell, Leeds LS26
- Marketed By:
- Barrington and Blake
- Posted
- 2024-04-03
- LS26 Rating:
- More Info?
- Please contact Barrington and Blake on 0113 482 9930 or Request Details
Property Description
Particulars A delightful chain free linked detached house in a sought after area, this three bedroom home offers excellent space and accommodation throughout. Ideal for a couple or family, this property is well positioned for access to local amenities as well as Leeds, Wakefield and the surrounding M62, M1 and A1 motorway networks. In brief the property includes Upvc double glazing throughout, gas central heating. Other features include lounge, dining kitchen, first floor landing, three bedrooms and house bathroom. Externally the property benefits from an enclosed rear garden and a drive to the front providing off street parking and leading to a single garage. This property has an ideal foot print for extending subject to planning.
Lounge 11' 7" x 15' 3" (3.54m x 4.65m) With TV point, radiator and Upvc double glazed bay window to the front elevation.
Kitchen/diner 11' 7" x 15' 3" (3.54m x 4.65m) Fitted with a matching range of wall and base cabinets with complimentary work surfaces, electric oven and electric hob with extractor. Part tiled walls, plumbing for automatic washing machine, stainless steel sink with mixer tap and Upvc double glazed window to the front elevation and Upvc double glazed window and door to the rear elevation. There is also a cloakroom and pantry.
To the first floor
bedroom one 11' 7" x 8' 8" (3.55m x 2.66m) With built in fitted wardrobes, radiator and Upvc double glazed to the front elevation.
Bedroom two 12' 4" x 8' 8" (3.76m x 2.65m) With storage, radiator and Upvc double glazed window to the front elevation.
Bedroom three 6' 1" x 8' 5" (1.86m x 2.57m) With radiator and Upvc double glazed window to the rear elevation.
Bathroom Fitted with three piece in white comprising of low level flush WC, hand wash basin and paneled bath with shower, fully tiled, heated towel rail and Upvc double glazed window to the rear elevation.
Externally Externally the property benefits from an enclosed rear garden and a drive to the front providing off street parking and leading to a single garage.
Property Location
Marketed by Barrington and Blake
Disclaimer Property descriptions and related information displayed on this page are marketing materials provided by Barrington and Blake. estateagents365.uk does not warrant or accept any responsibility for the accuracy or completeness of the property descriptions or related information provided here and they do not constitute property particulars. Please contact Barrington and Blake for full details and further information.


