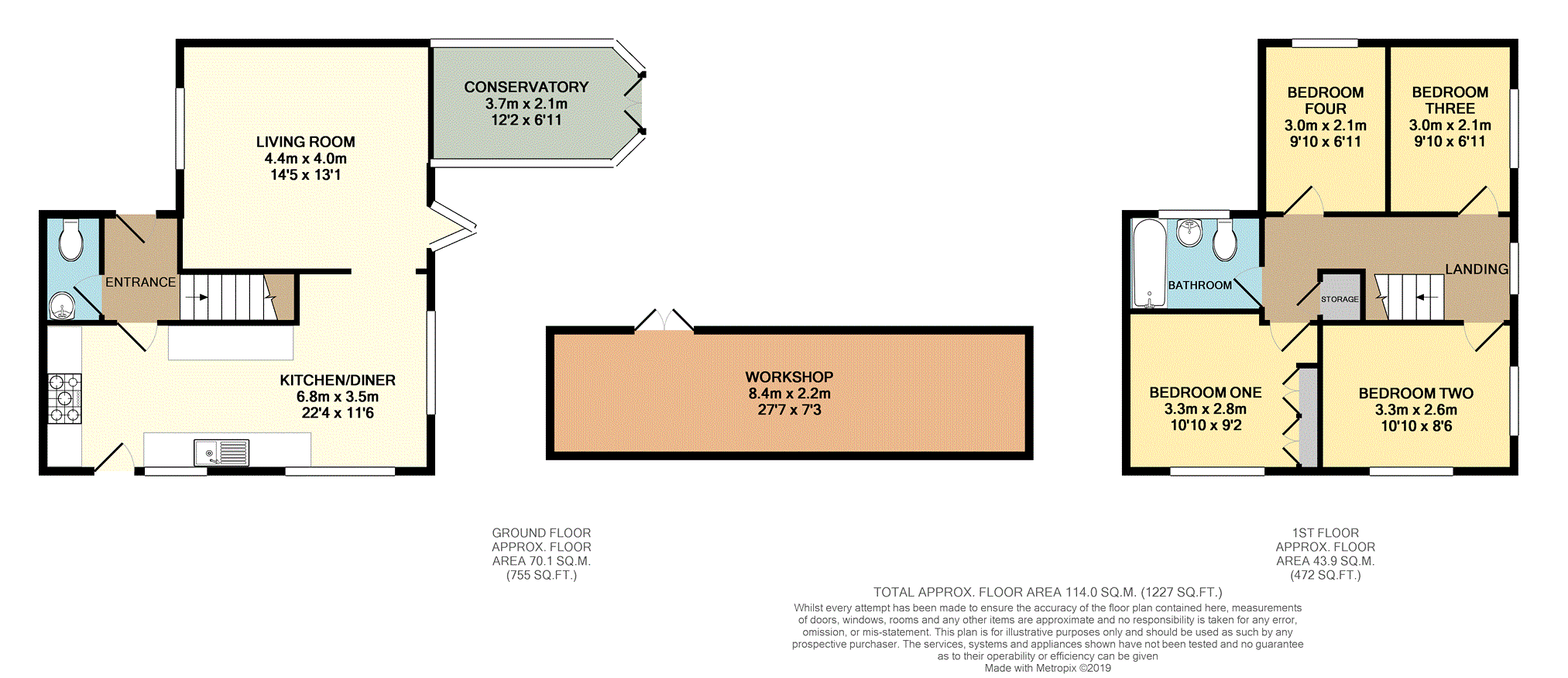Link-detached house for sale in Holmfirth HD9, 4 Bedroom
Quick Summary
- Property Type:
- Link-detached house
- Status:
- For sale
- Price
- £ 220,000
- Beds:
- 4
- Baths:
- 1
- Recepts:
- 1
- County
- West Yorkshire
- Town
- Holmfirth
- Outcode
- HD9
- Location
- Weavers Court, Meltham, Holmfirth HD9
- Marketed By:
- Purplebricks, Head Office
- Posted
- 2024-05-09
- HD9 Rating:
- More Info?
- Please contact Purplebricks, Head Office on 024 7511 8874 or Request Details
Property Description
Book A viewing 24/7, call or visit .
Located in the popular village of Meltham within a quiet residential development is this stone built four bedroom linked detached property which is positioned at the front of the courtyard and enjoys a peaceful woodland and river aspect to the side.
The property has accommodation arranged over two floors and briefly comprises; entrance hall, living room, conservatory, kitchen/diner, ground floor w.C, landing, four bedroom and bathroom, externally is driveway parking, large timber worksop and gardens to the side and rear.
The property is located just a short distance from the centre of Meltham village which has a fantastic range of amenities, the area also offers access to several well regarded local schools and is close to the main road networks.
Entrance Hall
Glazed wooden entrance door leading in to the entrance hall which has ample space for coats and shoes, solid cherry wood flooring, ceiling light, stairs to the first floor and doors which provide access to the living room, w.C and kitchen/diner.
Living Room
4.4m x 4.0m
Duel aspect living room with double glazed window to the front and rear as well as double glazed twin patio door which give access to the conservatory, solid cherry wood flooring, fireplace with a living flame gas fire, radiator, wall and ceiling lights and an archway which leads through to the kitchen/diner.
Conservatory
3.7m x 2.1m
Double glazed windows to the side and twin double glazed patio doors to access the rear garden, solid cherry wood flooring, radiator and a ceiling light.
Kitchen/Diner
6.8m x 3.5m max
Fitted shaker style kitchen which has a range of wall and base units with under lighting, granite worktops and complimentary wall tiles, inset sink and drainer with mixer tap, gas oven, five ring gas hob with extractor above, integrated fridge, freezer and dishwasher with plumbing for a freestanding washing machine, double glazed window to the rear and side and a glazed wooden entrance door, solid cherry wood flooring, radiator, ceiling light and spot lighting in the recess under the stairs and an archway which leads through to the living room.
W.C.
Ground floor cloakroom which has a low flush w.C, wash basin, solid cherry wood flooring, radiator and a ceiling light.
Landing
Carpet to the stairs and landing, port hole window, ceiling light, radiator, useful storage cupboard and doors to access the bedrooms and bathroom.
Bedroom One
3.3m x 2.8m
Double glazed window, carpet flooring, radiator, ceiling light and fitted wardrobes.
Bedroom Two
3.3m x 2.6m
Double glazed window to the rear and side, carpet flooring, radiator and a ceiling light.
Bedroom Three
2.1m x 3.0m
Double glazed window, carpet flooring, radiator and a ceiling light.
Bedroom Four
2.1m x 3.0m
Double glazed window, carpet flooring, radiator and a ceiling light.
Bathroom
Bath, vanity wash basin, w.C, laminate flooring, chrome towel radiator, fully tiled walls, double glazed window, spot lighting and an extractor fan.
Studio / Workshop
8.4m x 2.2m
Large solid timber studio/workshop which is in the rear garden which is insulated with power/light and double timber doors.
The workshop has been insulated and could be utilised as a studio, garden/hobby/cinema/play room.
Outside
To the front of the property is a driveway which provides parking for two/three cars and an archway which leads through to the central courtyard to access the rear of the property and an enclosed lawned garden which has a paved path which leads round to the gated side garden.
Spacious side garden which back on to woodland and a stream, the garden is mainly paved and has a decked seating area.
Property Location
Marketed by Purplebricks, Head Office
Disclaimer Property descriptions and related information displayed on this page are marketing materials provided by Purplebricks, Head Office. estateagents365.uk does not warrant or accept any responsibility for the accuracy or completeness of the property descriptions or related information provided here and they do not constitute property particulars. Please contact Purplebricks, Head Office for full details and further information.


