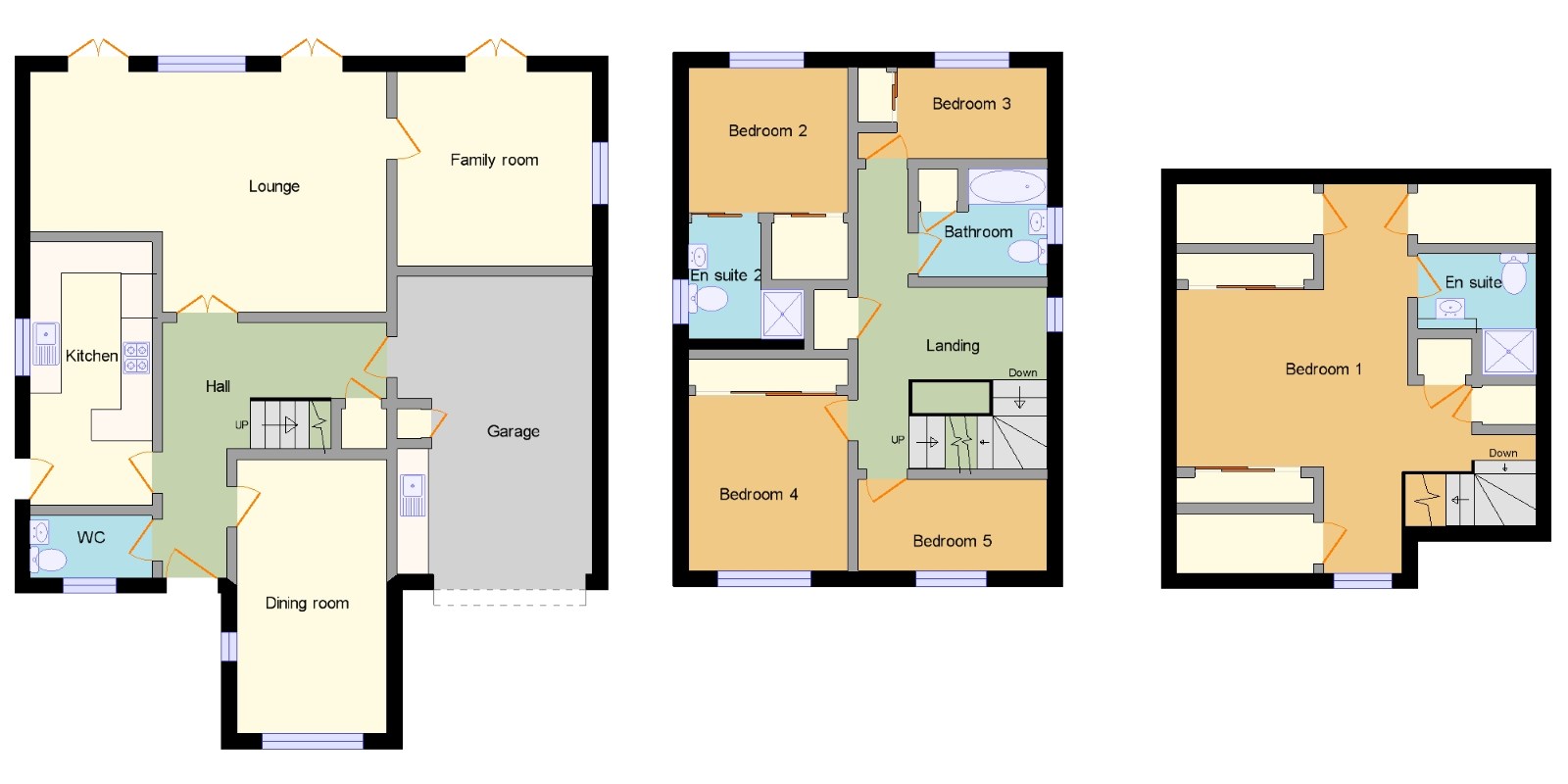Link-detached house for sale in Glasgow G67, 5 Bedroom
Quick Summary
- Property Type:
- Link-detached house
- Status:
- For sale
- Price
- £ 215,000
- Beds:
- 5
- Baths:
- 3
- Recepts:
- 3
- County
- Glasgow
- Town
- Glasgow
- Outcode
- G67
- Location
- Bluebell Walk, The Village, Cumbernauld, North Lanarkshire G67
- Marketed By:
- Slater Hogg & Howison - Cumbernauld
- Posted
- 2018-11-05
- G67 Rating:
- More Info?
- Please contact Slater Hogg & Howison - Cumbernauld on 01236 340918 or Request Details
Property Description
**property movie** Beautifully finished five bedroom link detached villa, providing substantial family accommodation over three floors and well located for amenities. The house has excellent living space with three reception rooms, and has two en suite bedrooms.A reception hall leads to a bright and spacious lounge which overlooks the rear garden and has patio doors leading out. The family room also overlooks the garden and is accessed from the lounge. The dining room is positioned to the front of the building. The kitchen is fitted with good quality floor and wall mounted units. There is a toilet on the ground level and a family bathroom on the first level. Bedrooms one and two feature en suite shower rooms. Four bedrooms are on the first level and the master is on the second. The garage is accessed from the hall.The house features gas central heating, double glazing, beautiful oak finishes, excellent storage, driveway and a landscaped garden which is well maintained. A stunning family home ready to move into not to be missed.
• Beautifully finished 5 bed
• 3 receptions
• New high quality kitchen
• 2 ensuite bedrooms
Lounge22'7" x 15'1" (6.88m x 4.6m).
Dining room9'6" x 17'4" (2.9m x 5.28m).
Family room12'1" x 12'1" (3.68m x 3.68m).
Kitchen7'6" x 16'8" (2.29m x 5.08m).
Bathroom7'10" x 6'10" (2.39m x 2.08m).
Bedroom 118'8" x 24'7" (5.7m x 7.5m).
En Suite 17'2" x 7'6" (2.18m x 2.29m).
Bedroom 29'10" x 11'9" (3m x 3.58m).
En Suite 27'10" x 4'7" (2.39m x 1.4m).
Bedroom 311'9" x 8'2" (3.58m x 2.5m).
Bedroom 49'10" x 12'5" (3m x 3.78m).
Bedroom 511'9" x 7'2" (3.58m x 2.18m).
Garage12'5" x 19'11" (3.78m x 6.07m).
Property Location
Marketed by Slater Hogg & Howison - Cumbernauld
Disclaimer Property descriptions and related information displayed on this page are marketing materials provided by Slater Hogg & Howison - Cumbernauld. estateagents365.uk does not warrant or accept any responsibility for the accuracy or completeness of the property descriptions or related information provided here and they do not constitute property particulars. Please contact Slater Hogg & Howison - Cumbernauld for full details and further information.


