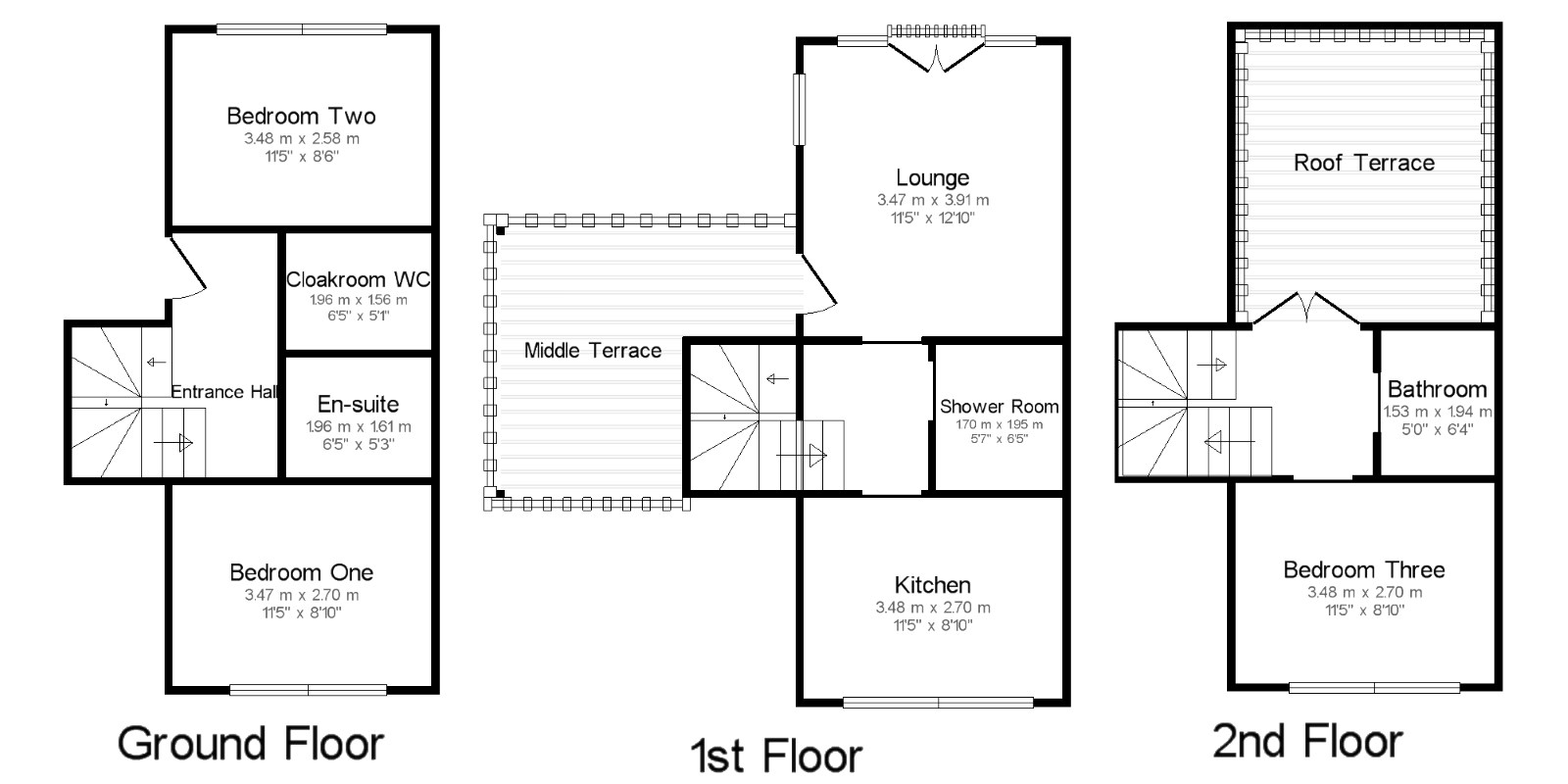Link-detached house for sale in Glasgow G74, 3 Bedroom
Quick Summary
- Property Type:
- Link-detached house
- Status:
- For sale
- Price
- £ 175,000
- Beds:
- 3
- Baths:
- 2
- Recepts:
- 1
- County
- Glasgow
- Town
- Glasgow
- Outcode
- G74
- Location
- Mckinley Court, Gamekeepers Wynd, East Kilbride, South Lanarkshire G74
- Marketed By:
- Slater Hogg & Howison - East Kilbride Sales
- Posted
- 2018-09-10
- G74 Rating:
- More Info?
- Please contact Slater Hogg & Howison - East Kilbride Sales on 01355 385935 or Request Details
Property Description
A stylish detached family home set over three levels with three good bedrooms, two outside terraces, modern neutral decor and enclosed garden.Enter the home to a ground floor reception hallway with WC and two double bedrooms, each with built in storage and one with ensuite double shower room. Head upstairs to the first floor and main reception area to find a large kitchen with modern wall and base mounted units, tiled splash areas and quality integrated appliances. Across the hallway, the double aspect lounge has a smart Parisian balcony and egress to a generous decked terrace. The middle floor also has an immaculate shower room with white two piece suite and shower cubicle.The second floor has a further bedroom with built-in storage and family bathroom with bath, and direct access to the upper roof terrace, a bright spacious outdoor area giving a pleasing open view towards the trees. The home enjoys double glazing and gas central heating.The home is conveniently positioned within this stylish modern development at Gamekeepers Wynd, and sits close to a variety of fabulous local amenities from great schooling to vast green spaces, plenty of leisure, retail and entertainment facilities from the ek shopping centre to the Dollan aqua centre, Calderglen Country Park and a choice of golf and sporting clubs. The location affords easy access to the central M8, M74 and M77 motorway networks for easy access to Glasgow, Edinburgh, Lanarkshire and the rest of the central belt.
Detached Three Level Home
Enclosed Garden, First Floor Deck and Roof Terrace
Double Glazing and Gas Central Heating
Master Ensuite
Cloakroom WC
Open Outlook
Excellent Storage
Driveway
Popular School Catchment
Great Local Amenities
Lounge11'5" x 12'10" (3.48m x 3.91m).
Kitchen11'5" x 8'10" (3.48m x 2.7m).
Bedroom One11'5" x 8'10" (3.48m x 2.7m).
En-suite6'5" x 5'3" (1.96m x 1.6m).
Bedroom Two11'5" x 8'6" (3.48m x 2.6m).
Bedroom Three11'5" x 8'10" (3.48m x 2.7m).
Bathroom5' x 6'4" (1.52m x 1.93m).
Shower Room5'7" x 6'5" (1.7m x 1.96m).
Cloakroom WC6'5" x 5'1" (1.96m x 1.55m).
Property Location
Marketed by Slater Hogg & Howison - East Kilbride Sales
Disclaimer Property descriptions and related information displayed on this page are marketing materials provided by Slater Hogg & Howison - East Kilbride Sales. estateagents365.uk does not warrant or accept any responsibility for the accuracy or completeness of the property descriptions or related information provided here and they do not constitute property particulars. Please contact Slater Hogg & Howison - East Kilbride Sales for full details and further information.


