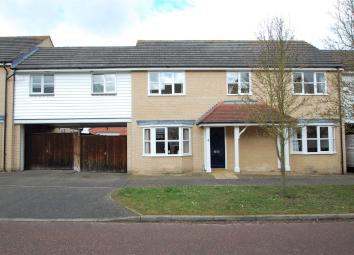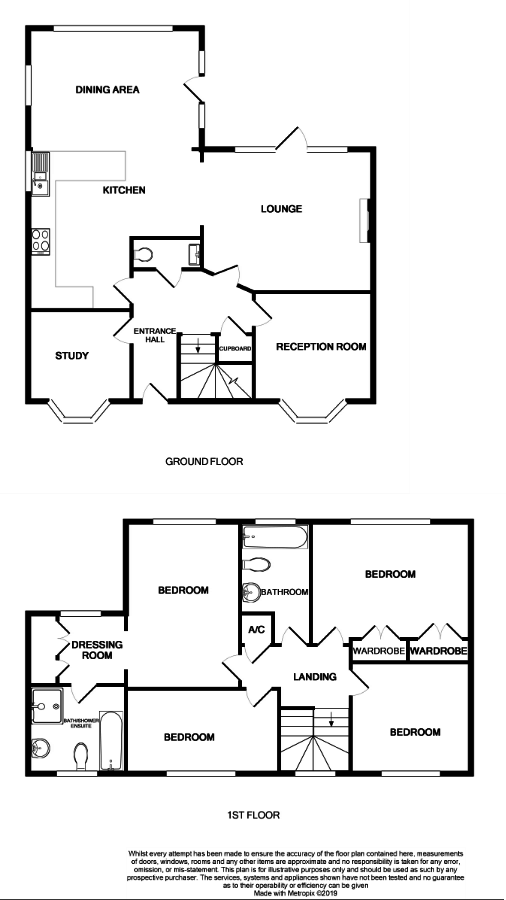Link-detached house for sale in Colchester CO5, 4 Bedroom
Quick Summary
- Property Type:
- Link-detached house
- Status:
- For sale
- Price
- £ 425,000
- Beds:
- 4
- Baths:
- 2
- Recepts:
- 3
- County
- Essex
- Town
- Colchester
- Outcode
- CO5
- Location
- Archer Crescent, Tiptree, Colchester CO5
- Marketed By:
- David Martin
- Posted
- 2024-04-01
- CO5 Rating:
- More Info?
- Please contact David Martin on 01621 467898 or Request Details
Property Description
David Martin are pleased to offer for sale this spacious and versatile four bedroom family home in the village of Tiptree. This exceptionally spacious family home offers an abundance of living accommodation throughout consisting of a large kitchen/diner overlooking the rear garden, a good sized lounge, a study, second reception room and ground floor cloakroom. Upstairs the property benefits from four double bedrooms with an ensuite to master and dressing area and a family bathroom. Externally the property benefits from a gated driveway leading to a garage and a good sized rear garden. Please call now to avoid disappointment.
Entrance hall Entrance to the property is made by a part glazed door to front aspect, radiator, under stairs storage cupboard, stairs to first floor.
Lounge 15' 00" x 12' 6" (4.57m x 3.81m) Window and door to rear garden, gas fire with limestone surround and hearth, two radiators, open to:
Kitchen/diner 23' 10" x 17' 05" (7.26m x 5.31m) Window to side, windows and door to rear garden, fitted with a range of wall and base units incorporating a one and a half sink with drainer and mixer tap, tiled splash back, two eye level ovens, four ring gas hob with extractor over, integrated fridge/freezer, dishwasher and washing machine, large breakfast bar with cupboards beneath, tiled floor, two radiators, spotlights.
Snug/playroom 10' 8" x 8' 9" (3.25m x 2.67m) Bay window to front, radiator.
Study 9' 1" x 7' 11" (2.77m x 2.41m) Bay window to front, radiator.
Cloakroom Concealed cistern W.C, hand wash basin, radiator, extractor fan.
Landing Window to front, radiator, loft access.
Master bedroom 14' 1" x 10' 7" (4.29m x 3.23m) Window to rear, radiator.
Dressing area 8' 8" x 6' 1" (2.64m x 1.85m) Window to rear, radiator, fitted wardrobes.
Ensuite 8' 6" x 7' 8" (2.59m x 2.34m) Window to front, shower cubicle, bath with mixer tap and shower attachment, concealed cistern W.C, hand wash basin inset to vanity unit, radiator, part tiled walls, extractor fan.
Bedroom two 14' 1" x 12' 4" (4.29m x 3.76m) Window to rear, radiator, fitted wardrobes.
Bedroom three 13' 5" x 7' 1" (4.09m x 2.16m) Window to front, radiator.
Bedroom four 10' 10" x 8' 10" (3.3m x 2.69m) Window to front, radiator.
Family bathroom 10' 2" x 6' 2" (3.1m x 1.88m) Window to rear, panel enclosed bath with mixer tap and shower attachment, concealed cistern W.C, hand wash basin inset to vanity unit, part tiled walls, radiator, extractor fan.
Outside
front garden Block paved frontage, driveway access to rear of property via double wooden gates providing parking for several vehicles, leading to:
Garage Single garage with up and over door, power and light connected.
Rear garden Commencing with patio area, the remainder laid with artificial grass, shrub and flower borders, shed (to remain), outside lights.
Property Location
Marketed by David Martin
Disclaimer Property descriptions and related information displayed on this page are marketing materials provided by David Martin. estateagents365.uk does not warrant or accept any responsibility for the accuracy or completeness of the property descriptions or related information provided here and they do not constitute property particulars. Please contact David Martin for full details and further information.


