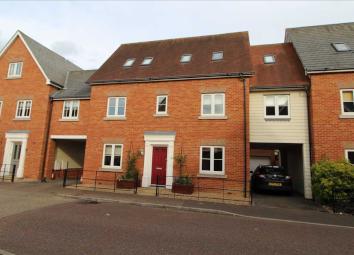Link-detached house for sale in Colchester CO4, 5 Bedroom
Quick Summary
- Property Type:
- Link-detached house
- Status:
- For sale
- Price
- £ 400,000
- Beds:
- 5
- Baths:
- 1
- Recepts:
- 2
- County
- Essex
- Town
- Colchester
- Outcode
- CO4
- Location
- Cambie Crescent, Colchester CO4
- Marketed By:
- Palmer & Partners
- Posted
- 2024-04-01
- CO4 Rating:
- More Info?
- Please contact Palmer & Partners on 01206 988996 or Request Details
Property Description
***guide price £400,000-£425,000***
Situated off Northern approach road providing excellent access to Colchester's North Station with its mainline links to London Liverpool street as well as General Hospital and A12 is this good size and very well presented five bedroom linked detached family home offered for sale with no onward chain. The internal accommodation comprises of Entrance Hallway, Lounge, Kitchen/Diner, ground floor Cloak room and additional snug on the ground floor. The first floor benefits from three good size bedrooms with ensuite to the master and family bathroom with the top floor comprising of two further double bedrooms and additional shower room. The property is further enhanced by having a carport providing off street parking leading to a garage as well as attractive garden to the rear. As chosen sole agents Palmer and Partners would strongly advise an early internal viewing to avoid disappointment.
Door To Entrance Hallway
Stairs to first floor and radiator.
Snug (3.53m (11'7") x 2.69m (8'10"))
Double glazed window and radiator.
Lounge (6.22m (20'5") x 3.28m (10'9"))
Double glazed French doors leading to garden, double glazed window to the front, radiator x2 and electric feature fireplace.
Kitchen/Diner (5.38m (17'8") x 3.76m (12'4"))
Fitted with a range of wooden laminated work surfaces with cupboards and drawers under, four ring induction hob set into surface with extractor over, range of eye level cupboards, further wooden laminated work surfaces with cupboards under, space for washing machine and dishwasher, stainless steel sink and drainer set into surface, integrated double electric oven, pull our larders, space for fridge/freezer, radiator, double glazed French doors to rear giving access to garden and access to Cloakroom.
Cloak Room
Low level WC, Wall mounted hand wash basin and radiator.
Landing
Stairs to second floor, double glazed window x2, radiator x2, storage cupboard and airing cupboard.
Bedroom One (5.44m (17'10") x 3.48m (11'5"))
Double glazed window x2, radiator x2, Storage cupboard and access to ensuite.
Ensuite
Fully tiled shower cubicle, low level WC, wall mounted hand wash basin, double glazed window.
Bedroom Two (3.28m (10'9") x 2.74m (9'0"))
Double glazed window and radiator.
Bedroom Three (3.25m (10'8") x 3.38m (11'1"))
Double glazed window and radiator.
Family Bathroom
Panel enclosed bath, fully tiled shower cubicle, low level WC, pedestal hand wash basin, double glazed window and heated towel rail.
Top Floor Landing
Access to all rooms.
Shower Room
Fully tiled shower cubicle, low level WC, pedestal hand wash basin, velux window and heated towel rail.
Bedroom Five (4.72m (15'6") x 3.33m (10'11"))
Velux window x4, eves storage, radiator and loft access.
Bedroom Four (3.73m (12'3") x 2.97m (9'9"))
With additional room 9.8 x 9.1, velux window x3, radiator x2, eves storage cupboard x 2.
Outside
The property is further enhanced with a carport providing off street parking leading to garage with up and over door and power connected, side access through to rear garden with central astro turf area, remainder being mainly laid with patio and barked area, fully enclosed by wooden panelled fencing and brick wall.
Property Location
Marketed by Palmer & Partners
Disclaimer Property descriptions and related information displayed on this page are marketing materials provided by Palmer & Partners. estateagents365.uk does not warrant or accept any responsibility for the accuracy or completeness of the property descriptions or related information provided here and they do not constitute property particulars. Please contact Palmer & Partners for full details and further information.

