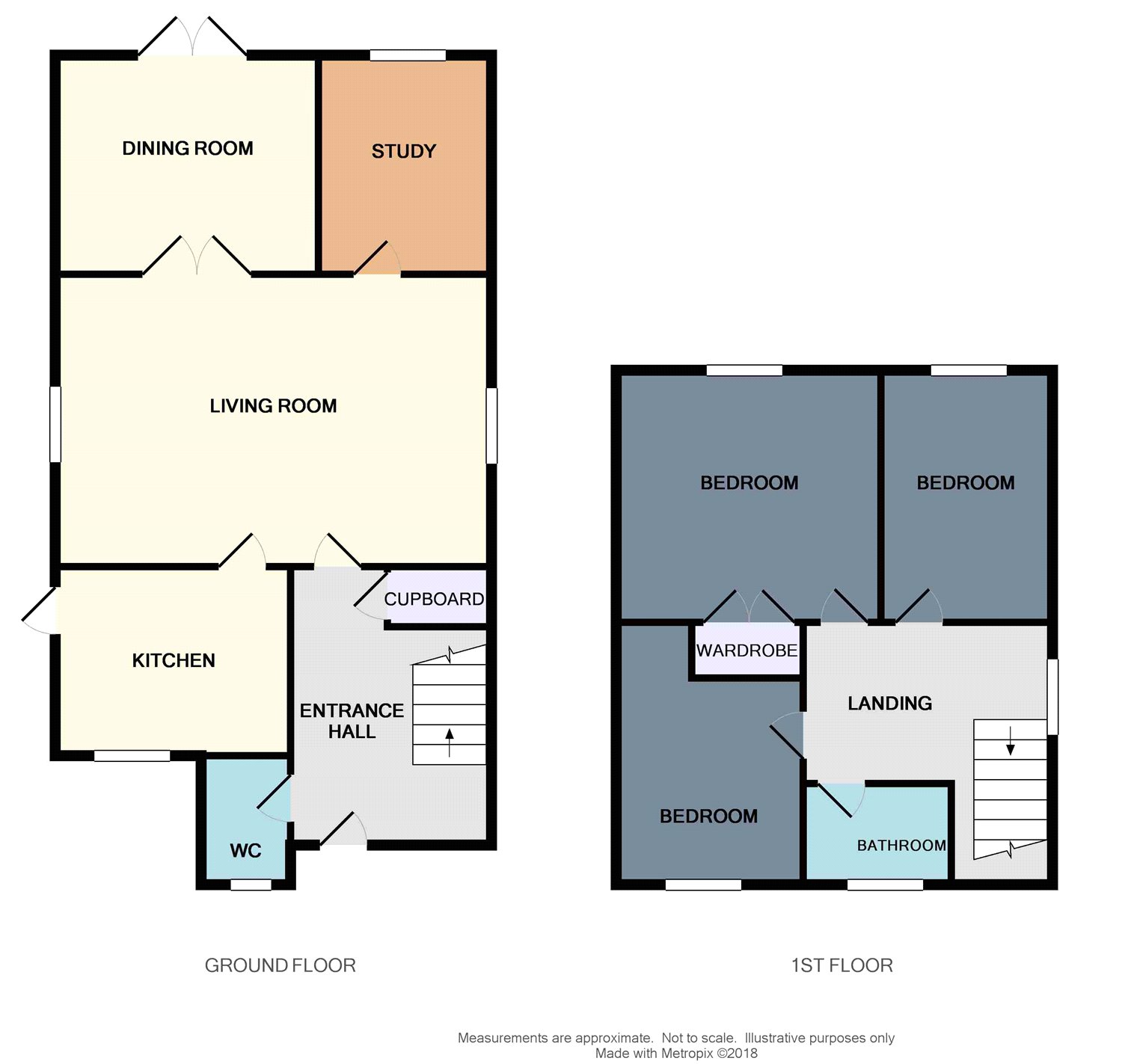Link-detached house for sale in Colchester CO6, 3 Bedroom
Quick Summary
- Property Type:
- Link-detached house
- Status:
- For sale
- Price
- £ 365,000
- Beds:
- 3
- Baths:
- 1
- Recepts:
- 2
- County
- Essex
- Town
- Colchester
- Outcode
- CO6
- Location
- Helm Close, Great Horkesley, Colchester, Essex CO6
- Marketed By:
- Kingsleigh Residential
- Posted
- 2024-04-01
- CO6 Rating:
- More Info?
- Please contact Kingsleigh Residential on 01206 988978 or Request Details
Property Description
Substantial, link-detached home located in the popular village of Great Horkesley, to the north of Colchester. Accommodation comprises two reception rooms, a study, kitchen and cloakroom on the ground floor, and three bedrooms and a recently refitted bathroom on the first floor. A garage and driveway provide off-road parking.
Entrance Hall Front door into Entrance Hall. Cylindrical double-glazed window to front aspect. Bamboo wood flooring. Cupboard under stairs. Stairs to first floor.
Living Room 19'6" x 13'3" (5.94m x 4.04m). Two double-glazed uPVC windows to both side aspects. Electric fire with ornate surround. Two wall-mounted electric heaters. Wood laminate flooring.
Study 9'8" x 7'8" (2.95m x 2.34m). Double-glazed uPVC window to rear aspect. Wooden flooring. Wall-mounted electric heater.
Dining Room 11'5" x 9'8" (3.48m x 2.95m). Double-glazed patio doors to rear aspect. Wall-mounted electric heater.
Kitchen 10'5" (3.18m) x 8'5" (2.57m) + 7'6" (2.29m) x 3'5" (1.04m). Double-glazed uPVC window to front aspect and part-glazed uPVC door to side aspect. Range of matching wall and base units with worktop over. Space for washing machine, dishwasher, tower fridge / freezer and electric oven. Wall-mounted electric heater. Tiled flooring.
Cloakroom 6'4" x 3'1" (1.93m x 0.94m). Wash-hand basin set into vanity unit and low-level WC. Bamboo wood flooring. Electric heater.
Landing Double-glazed uPVC window to side aspect. Loft access. Airing cupboard.
Bathroom 7'5" x 5'5" (2.26m x 1.65m). Obscure double-glazed uPVC window to front aspect. Enclosed shower cubicle with electric shower, panelled bath, wash-hand basin set into vanity unit and low-level WC. Upright towel radiator. Half tiled.
Bedroom 1 11'7" x 11'3" (3.53m x 3.43m). Double-glazed uPVC window to rear aspect. Built-in wardrobe. Electric heater.
Bedroom 2 10'8" x 8'4" (3.25m x 2.54m). Double-glazed uPVC window to front aspect. Wall-mounted electric heater.
Bedroom 3 11'3" x 7'6" (3.43m x 2.29m). Double-glazed uPVC window to rear aspect. Wall-mounted electric heater.
Outside Enclosed by panel fencing. Block paved path and two steps leading to lawn. Patio area. Greenhouse.
Hardstanding area providing off-road parking for one car, leading to Garage with 7' up-and- over door.
Property Location
Marketed by Kingsleigh Residential
Disclaimer Property descriptions and related information displayed on this page are marketing materials provided by Kingsleigh Residential. estateagents365.uk does not warrant or accept any responsibility for the accuracy or completeness of the property descriptions or related information provided here and they do not constitute property particulars. Please contact Kingsleigh Residential for full details and further information.


