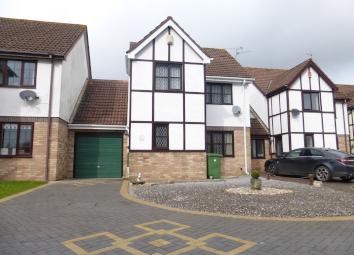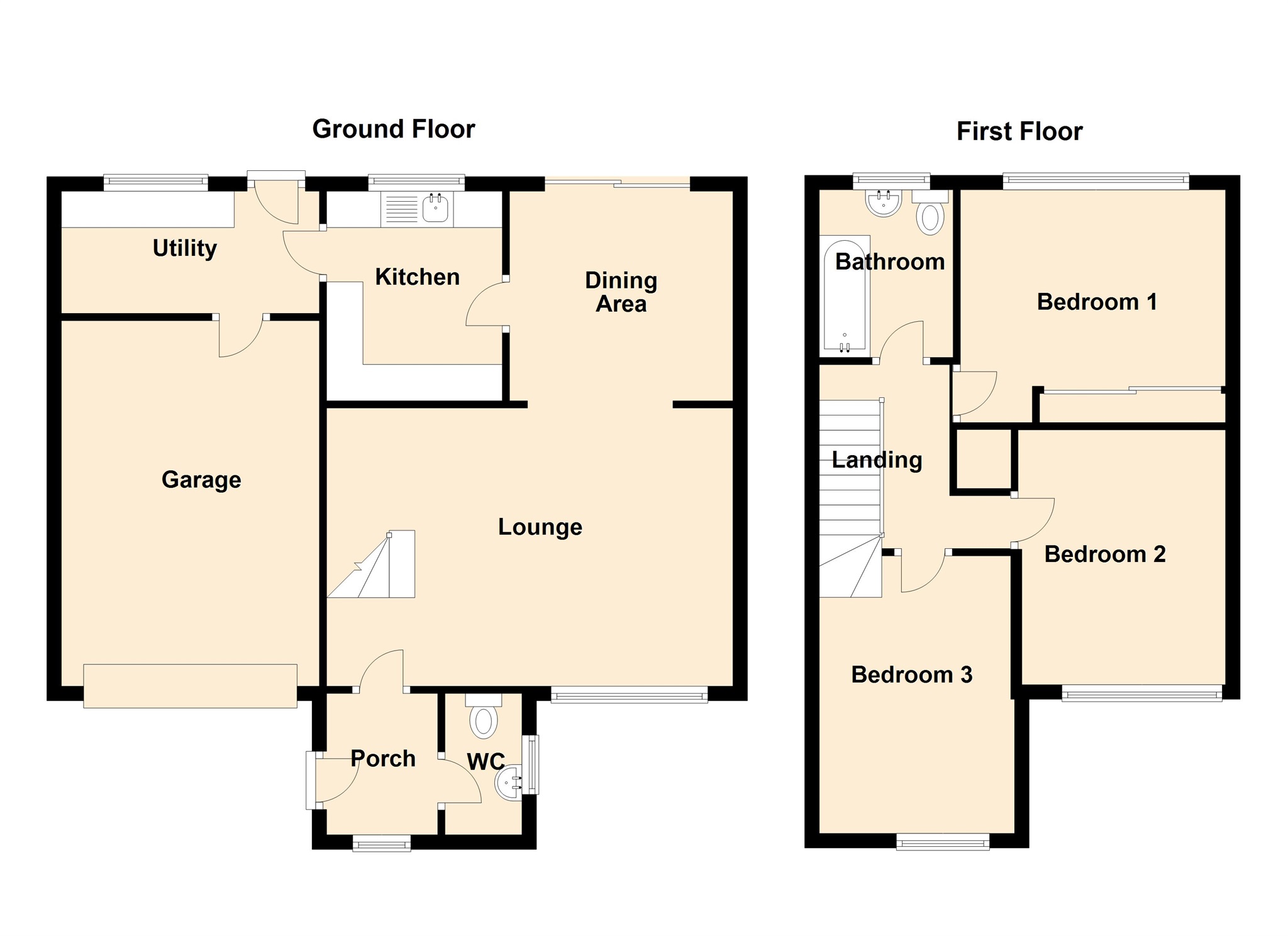Link-detached house for sale in Cardiff CF3, 3 Bedroom
Quick Summary
- Property Type:
- Link-detached house
- Status:
- For sale
- Price
- £ 200,000
- Beds:
- 3
- Baths:
- 1
- Recepts:
- 2
- County
- Cardiff
- Town
- Cardiff
- Outcode
- CF3
- Location
- Wren Close, St. Mellons, Cardiff CF3
- Marketed By:
- Peter Alan - Rumney
- Posted
- 2024-04-18
- CF3 Rating:
- More Info?
- Please contact Peter Alan - Rumney on 029 2227 0040 or Request Details
Property Description
Summary
** linked property with A garage! ** This spacious property benefits from two reception rooms, a utility and garage. Call today to arrange your viewing on !
Description
** linked property with A garage! ** This spacious property benefits from two reception rooms, a utility and garage. There is plenty of scope to add your own stamp and has a lovely position at the top of a quiet cul-de-sac. The property has a block paved driveway with space for plenty of cars. Call today to arrange your viewing on !
Entrance
Enter the property into a Porch comprising tiled flooring, radiator, window to the side aspect, doors to the Lounge and Cloakroom.
Cloakroom
Tiled flooring, radiator, window to the side aspect, low level w.C, wash hand basin.
Lounge 12' 7" x 18' 4" maximum ( 3.84m x 5.59m maximum )
Carpet flooring, radiator, window to the front aspect, feature fire place, double doors leading to the Dining Room.
Dining Room 9' 8" x 9' 11" ( 2.95m x 3.02m )
Carpet flooring, radiator, sliding patio doors to the rear Garden, door to the Kitchen.
Kitchen 9' 7" x 7' 10" ( 2.92m x 2.39m )
Tiled flooring, matching base and wall units, work surface area, tiled splash back, stainless steel sink and drainer, space for cooker and fridge, window to the rear aspect and archway leading to the Utility Room.
Utility Room 4' 8" x 9' 10" ( 1.42m x 3.00m )
Tiled flooring, radiator, base and wall units, work surface area, plumbing for washing machine, wall mounted boiler, window and door leading to the rear Garden, door with integral access to the Garage.
First Floor Landing
Carpet flooring, storage cupboard housing hot water tank, loft hatch.
Bedroom One 9' 10" plus wardrobes x 10' 11" ( 3.00m plus wardrobes x 3.33m )
Carpet flooring, radiator, window to the rear aspect, built in Sharpes wardrobes.
Bedroom Two 10' 8" x 9' 10" ( 3.25m x 3.00m )
Carpet flooring, radiator, window to the front aspect.
Bedroom Three 9' 4" x 8' 2" ( 2.84m x 2.49m )
Carpet flooring, radiator, window to the front aspect, built in storage.
Bathroom
Non slip flooring, radiator, tiled walls, window to the rear aspect, low level w.C, wash hand basin, panel bath with over head electric shower.
Outside
To the front of the property is a blockpaved driveway providing off road parking for several cars and stone chipping's.
To the rear of the property is a fully enclosed Garden with fenced surround boundary, block paved patio area, laid lawn, stone chipping's.
Garage
Up and over door to the front, electricity, lighting and water tap.
Property Location
Marketed by Peter Alan - Rumney
Disclaimer Property descriptions and related information displayed on this page are marketing materials provided by Peter Alan - Rumney. estateagents365.uk does not warrant or accept any responsibility for the accuracy or completeness of the property descriptions or related information provided here and they do not constitute property particulars. Please contact Peter Alan - Rumney for full details and further information.


