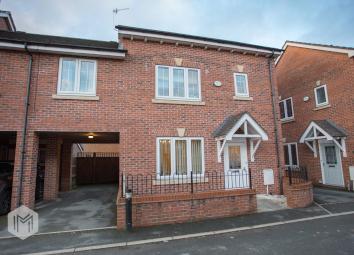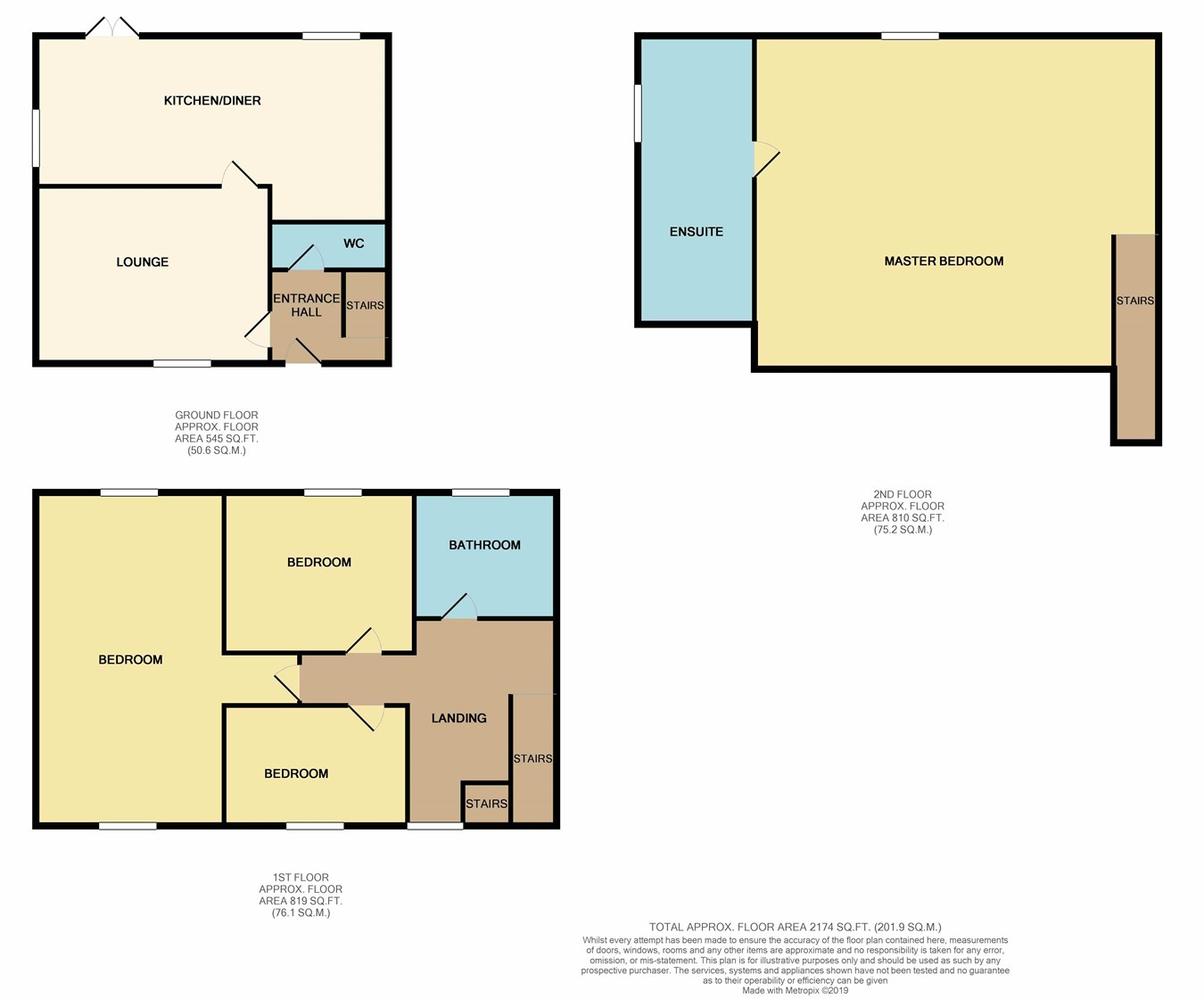Link-detached house for sale in Bury BL8, 4 Bedroom
Quick Summary
- Property Type:
- Link-detached house
- Status:
- For sale
- Price
- £ 235,000
- Beds:
- 4
- County
- Greater Manchester
- Town
- Bury
- Outcode
- BL8
- Location
- Albemarle Place, Tottington, Bury BL8
- Marketed By:
- Miller Metcalfe - Bury
- Posted
- 2024-04-18
- BL8 Rating:
- More Info?
- Please contact Miller Metcalfe - Bury on 0161 937 6372 or Request Details
Property Description
Beautifully presented four double bedroom link detached family home, South facing garden, viewing is essential to appreciate the spacious accommodation on offer. A fabulous family home located in the heart of Tottington Village where you will find an array of shops, restaurants, pubs and other local amenities. Bury Town Centre and the motorway network is approximately two miles away. The old railway lines are within a 'stones throw' where you can walk in the countryside safely up to Greenmount. Accommodation comprises of entrance hall, lounge, kitchen diner, guest wc, three bedrooms to the first floor and a bathroom. To the second floor there is a master bedroom with en-suite. Externally there is a South facing garden to the rear which is mainly laid to lawn and patio area. To the front there is a car port providing off road parking for two cars.
Entrance hall
Laminate flooring, door to the front aspect, storage cupboard, stairs to first floor.
Lounge
3.78m x 3.80m (12' 5" x 12' 6") Radiator, double glazed window, electric fireplace.
Kitchen diner
2.96m x 5.97m (9' 9" x 19' 7") Fitted range of wall and base units with complementary work surfaces, sink unit, overhead extractor hood, gas hob, electric oven, tiled flooring and splash backs, spotlights, double glazed windows, door to the rear, radiator.
Guest WC
1.09m x 2.06m (3' 7" x 6' 9") Two piece suite comprising of wash hand basin and wc. Radiator, laminate flooring.
First floor landing
Double glazed window, stairs to second floor.
Bedroom two
6.35m x 4.47m (20' 10" x 14' 8") Double glazed windows, radiator, loft hatch.
Bedroom three
2.96m x 3.73m (9' 9" x 12' 3") Double glazed window, radiator.
Bedroom four
2.26m x 3.19m (7' 5" x 10' 6") Radiator, double glazed window.
Bathroom
Three piece suite comprising of wash hand basin, wc and panelled bath with shower over. Tiled flooring, double glazed window, spotlights.
Second floor
master suite
5.05m x 4.51m (16' 7" x 14' 10") Fitted wardrobes, radiator, double glazed window.
En-suite
Three piece suite comprising of his 'n' hers sink, wc and a double walk in shower. Radiator.
Gardens
To the front there is a car port providing parking for two cars. To the rear there is an enclosed lawned garden with fenced surround and gated access.
Property Location
Marketed by Miller Metcalfe - Bury
Disclaimer Property descriptions and related information displayed on this page are marketing materials provided by Miller Metcalfe - Bury. estateagents365.uk does not warrant or accept any responsibility for the accuracy or completeness of the property descriptions or related information provided here and they do not constitute property particulars. Please contact Miller Metcalfe - Bury for full details and further information.


