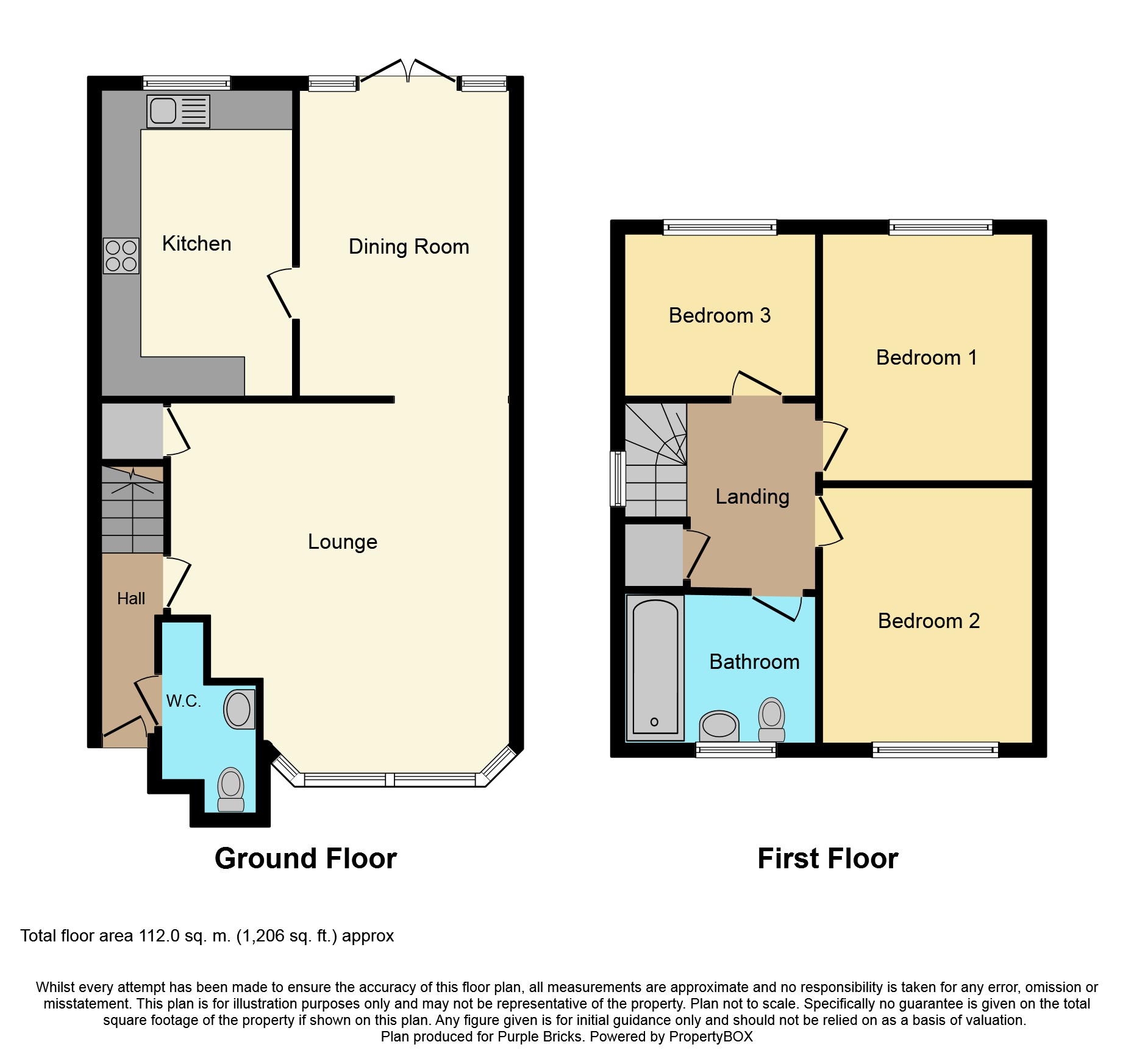Link-detached house for sale in Bury BL9, 3 Bedroom
Quick Summary
- Property Type:
- Link-detached house
- Status:
- For sale
- Price
- £ 175,000
- Beds:
- 3
- Baths:
- 1
- Recepts:
- 2
- County
- Greater Manchester
- Town
- Bury
- Outcode
- BL9
- Location
- Whitewell Close, Bury BL9
- Marketed By:
- Purplebricks, Head Office
- Posted
- 2024-04-18
- BL9 Rating:
- More Info?
- Please contact Purplebricks, Head Office on 024 7511 8874 or Request Details
Property Description
Occupying a cul de sac position Whitewell Close is a beautifully presented link detached modern built property located less than approximately 1.0 mile from Bury town centre. The property has been lovingly maintained and improved by the current vendor and would be suitable for a variety of buyers. In brief the accommodation comprises an entrance hallway, lounge, dining room and kitchen to the ground floor with three bedrooms and a family bathroom to the first floor. Externally there are gardens to both front and rear and a side driveway providing off road parking leading to the garage.
Whitewell Close is situated in the Red Vales area of Bury giving access to Derby high school which is located approximately 1.0 mile from Bury town centre and approximately 2 miles from Radcliffe town centre. The Red Vales area is serviced by public transport links in and out of Bury and towards Radcliffe. There is a range of shops and amenities available.
Book your viewings online 7 days a week 24/7 to avoid any disappointment.
Entrance Hallway
Staircase to first floor.
Downstairs Cloakroom
Two piece suite comprising hand washbasin and low level w.C.
Lounge
4.7 x 3.8 (15'5" x 12'5")
Feature electric fire inset to attractive surround. Under stair storage cupboard.
Dining Room
2.9 x 2.5 (9'6" x 8'2")
French doors to rear patio and garden.
Kitchen
2.95 x 2.2 (9'8" x 7'2")
Comprehensive range of light oak fitted wall and base units incorporating gas hob, electric oven and extractor hood. Complementary work surfaces with inset stainless steel sink unit and splash back tiling. Plumbing for automatic washing machine. Wall mounted gas central heating boiler. Water meter under sink.
Landing
Loft access and store cupboard.
Bedroom One
4.2 x 2.85 (13'9" x 9'4")
Full range of fitted wardrobes.
Bedroom Two
2.85 x 3.49 (9'4" x 11'5")
Full range of fitted wardrobes.
Bedroom Three
2.97 x 1.89 (9'8" x 6'2")
Bathroom
1.8 x 1.67 (5'10" x 5'5")
Three piece suite comprising panelled bath with electric shower over, washbasin and low level w.C. Tiled walls.
Outside
Neatly tended and well stocked gardens to both front and rear. Ample off road parking leading to attached single garage.
Property Location
Marketed by Purplebricks, Head Office
Disclaimer Property descriptions and related information displayed on this page are marketing materials provided by Purplebricks, Head Office. estateagents365.uk does not warrant or accept any responsibility for the accuracy or completeness of the property descriptions or related information provided here and they do not constitute property particulars. Please contact Purplebricks, Head Office for full details and further information.


