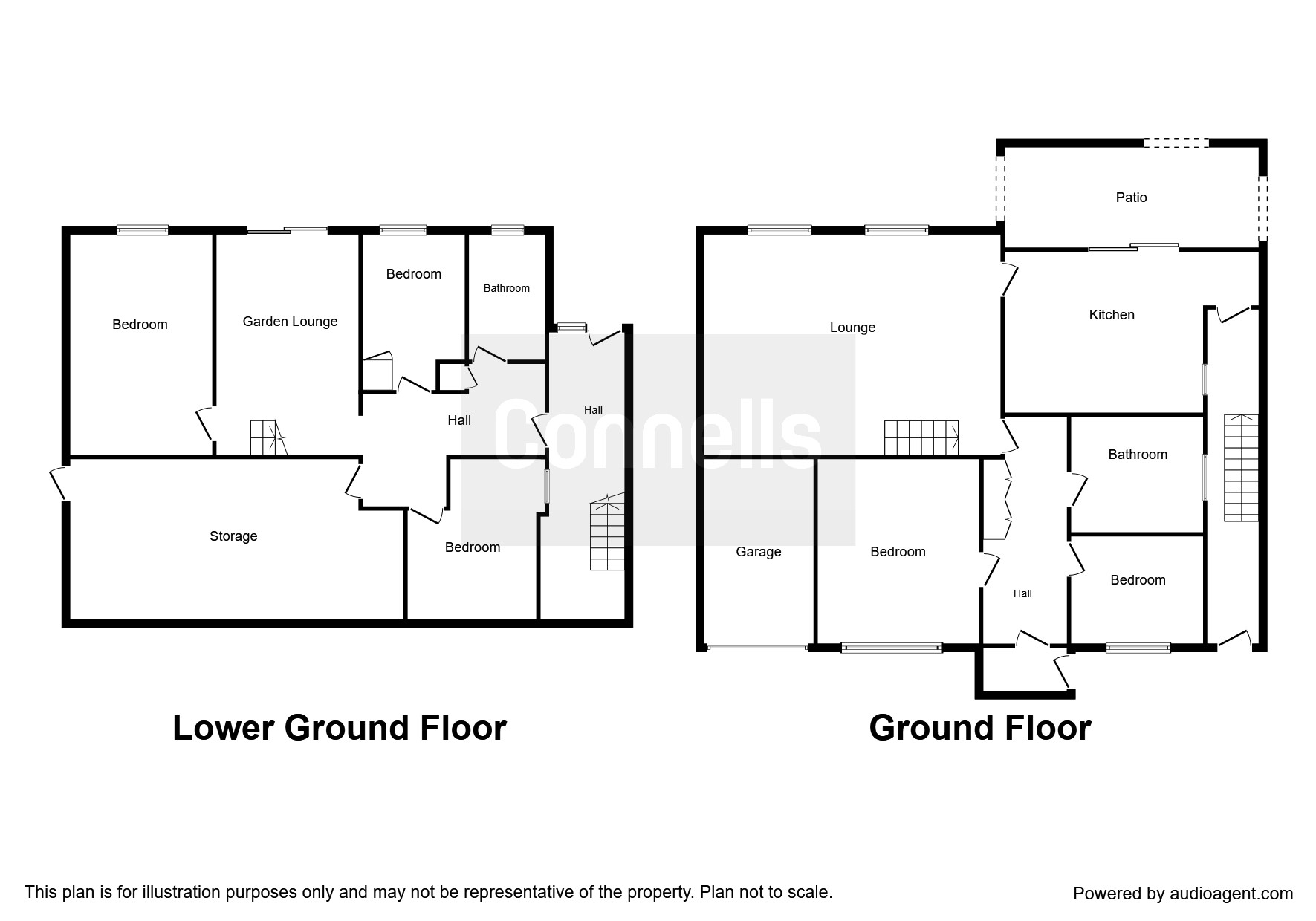Link-detached house for sale in Bristol BS5, 4 Bedroom
Quick Summary
- Property Type:
- Link-detached house
- Status:
- For sale
- Price
- £ 400,000
- Beds:
- 4
- Baths:
- 2
- Recepts:
- 3
- County
- Bristol
- Town
- Bristol
- Outcode
- BS5
- Location
- Summerhill Road, St. George, Bristol BS5
- Marketed By:
- Connells
- Posted
- 2024-05-14
- BS5 Rating:
- More Info?
- Please contact Connells on 0117 301 7253 or Request Details
Property Description
Summary
**an outstanding home** where all is not what it seems from first glance. Four/five bedrooms, as well as two reception rooms and two bathrooms, not to mention the spacious kitchen and upper terrace as well as the huge cellar/store room. A must view home.
Description
In all our many years trading, we here at Connells in Kingswood have not seen a property quite like this before. Yes, we have seen homes where we have thought of 'Dr. Who's' Tardis, but none match up to this. From the front, you will be forgiven for thinking that this is a small bungalow. Who could blame anyone for thinking this? After all, it's what it looks like! However, entering into the hallway, you instantly get a feel for how big this home actually is. Situated over two floors, you will benefit from having four/five bedrooms (or an office), as well as a wonderful kitchen with an upper patio/terrace to enjoy views. Furthermore, the lounge is such a magnificent room and will be a fine space to entertain. There are two bathrooms (one on each floor), as well as a second lounge area and a huge storage room/cellar. The rear garden is equally as impressive, and it is only from the garden can you really get a good visual just how spacious this home is. Parking is not an issue either, as the property comes with off street parking and garage.
The location is great too. Getting into the city via bus route couldn't be easier and there is a variety of local shops and amenities on the way into the city and in the other direction too which takes you to Hanham. You really do need to see this home for yourself. Words cannot do this home justice. Call us today to arrange your appointment to view.
Entrance Porch
Entrance via upvc double glazed front door, double glazed window to side and glazed inner door to hallway.
Entrance Hall
Single glazed frosted window to front, two storage cupboards and radiator.
Bedroom 3 10' 1" x 7' 7" ( 3.07m x 2.31m )
Double glazed window to front and radiator.
Bedroom 2 16' x 12' 4" ( 4.88m x 3.76m )
Double glazed window to front and radiator.
Ground Floor Bath Room
Frosted double glazed window to side, step up to bath, step up to shower cubicle, wash hand basin and wc.
Kitchen/diner 13' 3" x 12' 1" ( 4.04m x 3.68m )
Matching wall and base units with roll top work surfaces and tiled splash backs. One and a half bowl sink/drainer, plumbing for dishwasher and integrated fridge. Double glazed window to side and double glazed patio door to terrace.
Lounge 22' 8" x 16' 8" ( 6.91m x 5.08m )
Two double glazed windows to rear, telephone point, television point, radiator and staircase to lower ground floor and accommodation.
Garden Lounge 16' 2" x 10' 10" ( 4.93m x 3.30m )
Double glazed patio doors to rear garden, radiator
Lower Landing
Doors leading to all lower ground floor bedrooms/office and cellar. Plumbing for washing machine, glazed door to rear lobby and garden.
Bedroom 1 16' 6" x 10' 10" ( 5.03m x 3.30m )
Double glazed window to rear.
Bedroom 4/office 9' 9" + recess x 7' 10" ( 2.97m + recess x 2.39m )
Double glazed window to rear and storage cupboard
Bedroom 5 12' 2" max x 10' 2" ( 3.71m max x 3.10m )
Single glazed window to side and radiator.
Bathroom
Frosted double glazed window to rear, bath, wash hand basin, tiled splash backs, radiator and wc.
Cellar/workshop 26' x 13' 3" ( 7.92m x 4.04m )
Timber door to external area, power and light.
Rear Garden
Circular feature lawn with walls and fencing to side and rear.
Garage On Ground Floor 14' 4" x 8' 5" ( 4.37m x 2.57m )
Power and light with up and over door. Separate storage area approximately 9'5 x 7'7
1. Money laundering regulations - Intending purchasers will be asked to produce identification documentation at a later stage and we would ask for your co-operation in order that there will be no delay in agreeing the sale.
2: These particulars do not constitute part or all of an offer or contract.
3: The measurements indicated are supplied for guidance only and as such must be considered incorrect.
4: Potential buyers are advised to recheck the measurements before committing to any expense.
5: Connells has not tested any apparatus, equipment, fixtures, fittings or services and it is the buyers interests to check the working condition of any appliances.
6: Connells has not sought to verify the legal title of the property and the buyers must obtain verification from their solicitor.
Property Location
Marketed by Connells
Disclaimer Property descriptions and related information displayed on this page are marketing materials provided by Connells. estateagents365.uk does not warrant or accept any responsibility for the accuracy or completeness of the property descriptions or related information provided here and they do not constitute property particulars. Please contact Connells for full details and further information.


