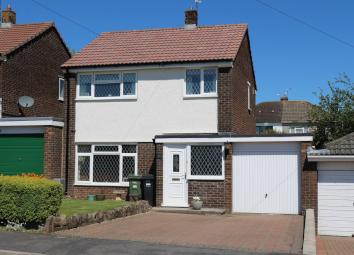Link-detached house for sale in Bristol BS20, 3 Bedroom
Quick Summary
- Property Type:
- Link-detached house
- Status:
- For sale
- Price
- £ 365,000
- Beds:
- 3
- County
- Bristol
- Town
- Bristol
- Outcode
- BS20
- Location
- The Deans, Portishead BS20
- Marketed By:
- House Fox
- Posted
- 2024-04-30
- BS20 Rating:
- More Info?
- Please contact House Fox on 01934 282950 or Request Details
Property Description
A fabulous link detached property located in a cul de sac position within distance to High Down school and presented with excellent decorations, superb garden and extended ground floor accommodation perfect for family or social entertaining. The well planned living space comprises entrance porch and hallway with two storage cupboards, living room with floor to ceiling window, superb 18ft kitchen/breakfast room with modern fitted units, and French doors onto the extended dining room, cloakroom and utility. There is also sliding patio doors from the dining room onto the garden and courtesy door from the utility to the integral garage. The first floor offers a master bedroom, second bedroom is also double size, bedroom three and a fantastic bathroom with shower over the bath and tiled finishing's. Externally there is parking for two cars over brick block paving and a landscaped rear garden with lawn, patio and timber decking all enclosed by secure wall and fencing. Further benefits include gas central heating, double glazing plus superb light and contemporary decorations. A viewing is highly recommended.
Ground floor
entrance porch
7' 0" x 3' 0" (2.13m x 0.91m)
Access via double glazed main door, side double glazed window, tiled flooring, space for coats and shoes, inner door to the main hallway.
Entrance hall
Light and airy space with two store cupboards, laminate flooring, double radiator, coved ceiling, stairs to the first floor.
Living room
12' 5" x 13' 4" (3.78m x 4.06m)
Double glazed floor to ceiling window, coved ceiling, double radiator, pleasant street view.
Kitchen/breakfast room
18' 6" x 8' 2" (5.64m x 2.49m)
Superb fitted kitchen fitted with light wood effect units complimented with matching work surfaces, adjoining breakfast bar, tiled splash backs, base and eye level units, drawers, sink unit, plumbed for dishwasher, space for fridge/freezer, Rangemaster oven with extractor hood(negotiable), spotlights, double glazed window, door to the utility and French doors to the dining room.
Dining room
11' 3" x 11' 7" (3.43m x 3.53m)
Double glazed sliding patio doors onto the garden, laminate flooring, wall lights, double radiator, side double glazed window.
Utility
4' 1" x 8' 0" (1.24m x 2.44m)
Double glazed door to the garden, work surfaces with base cupboards below and eye level storage, tiled splash backs, plumbing for washing machine and tumble dryer, radiator, spotlights, door to garage and cloakroom.
Cloakroom
2' 10" x 5' 1" (0.86m x 1.55m)
Comprising low level wc, pedestal wash hand basin with tiled splash backs, radiator, double glazed window.
First floor
landing
Side double glazed window, coved ceiling, access to the loft space.
Master bedroom
10' 6" x 12' 9" (3.20m x 3.89m)
Front aspect double glazed window, double radiator, coved ceiling.
Bedroom two
9' 8" x 8' 7" (2.95m x 2.62m)
Rear aspect double glazed window, built in wardrobe, double radiator, coved ceiling.
Bedroom three
7' 9" x 7' 7" (2.36m x 2.31m)
Front aspect double glazed window, radiator.
Superb bathroom
Simply stunning and finished with Jade green tiles, vanity unit with wash hand basin above, chrome heated towel rail, chrome fitments, vinyl flooring and spotlights. Comprising p-shaped bath with shower above and screen, low level wc, double glazed window.
Integral garage
8' 2" x 17' 0" (2.49m x 5.18m)
Integral garage with courtesy door access from the utility, up and over door, shelving, power and light. Potential to convert into a bedroom or reception room subject to planning consent.
Front garden & driveway
Very well presented with lawned garden enclosed by low level hedging, flowers and shrubs, external light and brick block driveway with parking for two cars and access to the garage.
Rear garden
L-shaped south west facing garden which has been landscaped and finished with lawns, patio and decking, flowers and shrubs, enclosed by wall and fencing. See photos. Very nice.
Property Location
Marketed by House Fox
Disclaimer Property descriptions and related information displayed on this page are marketing materials provided by House Fox. estateagents365.uk does not warrant or accept any responsibility for the accuracy or completeness of the property descriptions or related information provided here and they do not constitute property particulars. Please contact House Fox for full details and further information.


