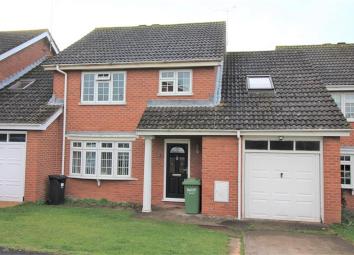Link-detached house for sale in Bristol BS35, 4 Bedroom
Quick Summary
- Property Type:
- Link-detached house
- Status:
- For sale
- Price
- £ 395,000
- Beds:
- 4
- County
- Bristol
- Town
- Bristol
- Outcode
- BS35
- Location
- Pentland Avenue, Thornbury, Bristol BS35
- Marketed By:
- Hunters - Thornbury
- Posted
- 2024-05-14
- BS35 Rating:
- More Info?
- Please contact Hunters - Thornbury on 01454 279253 or Request Details
Property Description
This bright, welcoming and well presented family home occupies a highly desirable residential position amongst housing of a similar age and style. Tastefully appointed to incorporate a wealth of features, this spacious four bedroom home enjoys the benefit of a fabulous Kitchen/diner, generous living room and cloakroom at ground floor level, whilst there is smart bathroom and four well proportioned bedrooms at first floor level. Complimented by gas central heating, Upvc double glazing, an enclosed private rear garden with garage and parking, we feel that this very appealing property represents a tremendous opportunity to acquire a delightful family home at a realistic price.
Entrance
Via feature canopy porch to security locking front door opening to
hallway
Staircase rising to first floor with useful storage cupboard under, radiator
cloakroom
Obscure Upvc double glazed window to front, w.C, and wash hand basin, heated towel rail
living room
7.55m (24' 9") x 3.68m (12' 1")
Upvc double glazed window to front with Upvc double glazed sliding patio doors to rear, coved ceiling and radiator
kitchen/diner
6.32m (20' 9") x 5.09m (16' 8")
Upvc double glazed windows to rear with double glazed door opening to garden. Range of modern floor and wall units with contrasting work surfaces incorporating stainless steel single drainer sink unit with mixer taps. Wall mounted gas combi boiler, integral double oven, hob and extractor hood with plumbing for dishwasher, radiator and door to integral garage
landing
Access to loft
bathroom
2.47m (8' 1") x 1.93m (6' 4")
Obscure Upvc double glazed window to rear, white suite comprising wash hand basin, w.C, and panelled bath withMira shower over, radiator
bedroom 1
5.46m (17' 11") x 3.34m (11' 0")
Upvc double glazed window to front, built in wardrobe and radiator
bedroom 2
3.41m (11' 2") x 2.99m (9' 10")
Upvc double glazed window to front, built in wardrobe and radiator
bedroom 3
3.32m (10' 11") x 3.0m (9' 10")
Upvc double glazed window to rear, built in wardrobe and radiator
bedroom 4
2.52m (8' 3") x 2.40m (7' 10")
Upvc double glazed window to front and radiator
gardens
At the front there is an open plan lawn, whilst the rear garden is enclosed and private being laid to lawn with established flowering cherry tree
garage
Single integral garage with up and over door, power and light. Additional parking on driveway for further vehicle.
Property Location
Marketed by Hunters - Thornbury
Disclaimer Property descriptions and related information displayed on this page are marketing materials provided by Hunters - Thornbury. estateagents365.uk does not warrant or accept any responsibility for the accuracy or completeness of the property descriptions or related information provided here and they do not constitute property particulars. Please contact Hunters - Thornbury for full details and further information.

