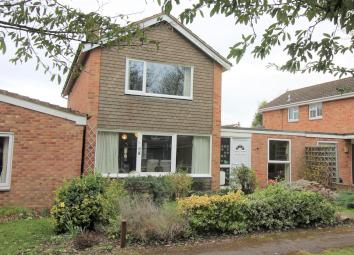Link-detached house for sale in Bristol BS35, 4 Bedroom
Quick Summary
- Property Type:
- Link-detached house
- Status:
- For sale
- Price
- £ 340,000
- Beds:
- 4
- County
- Bristol
- Town
- Bristol
- Outcode
- BS35
- Location
- Kensington Close, Thornbury BS35
- Marketed By:
- Hunters - Thornbury
- Posted
- 2024-05-14
- BS35 Rating:
- More Info?
- Please contact Hunters - Thornbury on 01454 279253 or Request Details
Property Description
Flexible and versatile in layout, this fabulous 3-4 bedroom link detached family home enjoys an established residential position close to several highly regarded schools on the castle side of town. Being nicely presented, clean and tidy the home has been well maintained and provides light and airy accommodation to incorporate a host of feature. These include both gas central heating and Upvc double glazing, whilst additional points of worthy note are, a study, separate ground floor shower room, fitted kitchen with built in appliances, South facing gardens and integral garage with additional secure parking. This is a genuine home ready for the new owners to put their own stamp on a realistically priced property, accordingly we are keen to encourage internal viewings.
Entrance
Via Upvc front door opening to
hallway
Leaded full length window to front, radiator
shower room/cloakroom
W.C., vanity unit incorporating wash hand basin and tiled shower enclosure. Extractor fan and radiator
sitting room - bedroom 4
5.07m (16' 8") x 2.48m (8' 2")
Upvc double glazed window to front, built in cupboards and radiator
living room
7.36m (24' 2") x 4.30m (14' 1")
Upvc double glazed window to front, feature living flame gas fire with open plan staircase rising to first floor. 3 x radiators
study
2.30m (7' 7") x 1.60m (5' 3")
Upvc double glazed window to rear
kitchen
4.26m (14' 0") x 2.47m (8' 1")
Upvc double glazed window to rear and double glazed door to side. Range of modern floor and wall units, contrasting work surfaces incorporating single drainer sink unit with integral double oven and 4 ring hob. Plumbed for washing machine, ceramic tiled floor and radiator
landing
Access to loft, cupboard housing gas combi boiler
bedroom 1
4.29m (14' 1") into wardrobes x 3.20m (10' 6") (max)
Upvc double glazed window to front, range of sliding mirror door wardrobes and radiator
bedroom 2
4.26m (14' 0") x 2.49m (8' 2")
Upvc double glazed window to rear and radiator
bedroom 3
3.05m (10' 0") x 2.35m (7' 9")
Upvc double glazed window to side, radiator
bathroom
Obscure Upvc double glazed window to side, w.C., wash hand basin and panelled bath with part tiled walls and radiator
front garden
Open plan level garden laid to lawn with various established shrubs
rear garden
Enclosed private garden with a southerly aspect. Laid to lawn there are various established shrubs and young Apple and Pear trees.
Garage
Single garage with up and over door and electric
parking
Secure parking behind double gates and additional parking for a further vehicles on hard standing
Property Location
Marketed by Hunters - Thornbury
Disclaimer Property descriptions and related information displayed on this page are marketing materials provided by Hunters - Thornbury. estateagents365.uk does not warrant or accept any responsibility for the accuracy or completeness of the property descriptions or related information provided here and they do not constitute property particulars. Please contact Hunters - Thornbury for full details and further information.

