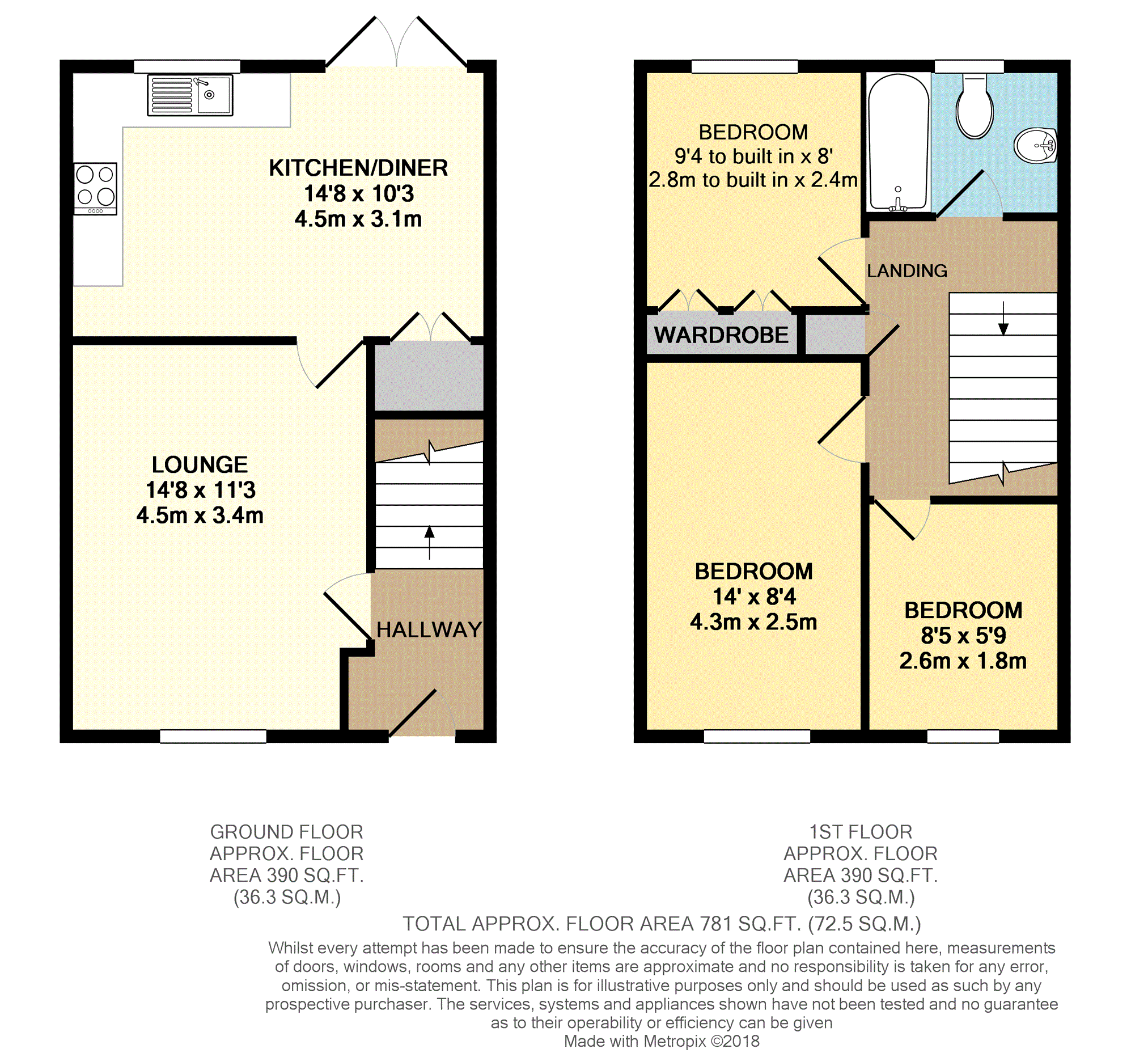Link-detached house for sale in Bristol BS30, 3 Bedroom
Quick Summary
- Property Type:
- Link-detached house
- Status:
- For sale
- Price
- £ 290,000
- Beds:
- 3
- Baths:
- 1
- Recepts:
- 1
- County
- Bristol
- Town
- Bristol
- Outcode
- BS30
- Location
- Stockton Close, Longwell Green BS30
- Marketed By:
- Purplebricks, Head Office
- Posted
- 2018-11-14
- BS30 Rating:
- More Info?
- Please contact Purplebricks, Head Office on 0121 721 9601 or Request Details
Property Description
*** Open house Saturday 13th October, 11am - 12pm. Booking via ***
no onward chain. No stamp duty for 1st time buyers. Link detached. Corner plot.
Extremely well presented 3 bedroom link-detached home in a quiet cul-de-sac location in the heart of Longwell Green. Newly fitted windows and doors throughout, brand new combi boiler, freshly plastered bedrooms and landscaped garden.
Extras include a generous greenhouse, feature wood burner and a larger than average corner plot with possible scope to extend subject to planning consent.
The generous-size lounge is light and modern, with a newly built in Nest thermostat controlled by a mobile app. Enjoy cooking for family and friends in the kitchen/diner whilst they sit around the wood burner. Dine al fresco on the luxury granite wrap-around patio as the sun fills the garden into the evening.
French doors open nicely to the private rear garden which is mostly lawn with trees and flower beds. There is a handy courtesy door to the garage and double gates opening from the side-garden onto the driveway. Completing the package is a newly fitted drive with off street parking for 2-3 cars.
Upstairs you will find 3 bedrooms and a family bathroom with a newly fitted shower. Hidden extras include TV aerial port and internet access - perfect for high-speed gaming or working from home. The stairway features newly installed carpet and is neutrally decorated throughout.
The property is surrounded by green spaces, close to Willsbridge Mill and the Bristol to Bath cycle track is within easy reach. There is a great range of shops at the Gallagher retail park and Aspects leisure centre along with a selection of nurseries and schools within walking distance.
This is a great home in a popular location. Come and see for yourself and you will not be disappointed. No onward chain.
Hall
4'5" x 8'2"
Radiator and power points. Staircase to first floor. Door to lounge. Double glazed premium composite front door with feature glass detail.
Lounge
14'8" x 11'3"
Double glazed window to the front. TV point, usb sockets, radiator and power points. Door to kitchen/ diner and hall. Nest heating thermostat technology.
Kitchen/Diner
10'2" x 14'8"
Range of wall and base units with worktops and built in stainless steel sink. Built in oven with electric hob and integrated extractor. Plumbing for washing machine. Radiator and feature working multi fuel wood burner. Part tiled walls and tiled floor. Under stairs storage cupboard. French doors to the garden and door to lounge. Fuse board. Gas combi boiler.
Bedroom One
14' x 8'4"
Double glazed window to the front. Radiator and power points. Integrated TV units with internet connection.
Bedroom Two
9'4" x 8'
Double glazed window to the rear. Radiator, power points and usb sockets. 2 double built in wardrobes.
Bedroom Three
8'5" x 5'9"
Double glazed window to the front. Radiator, power points and internet connection.
Bathroom
5'7" x 6'4"
WC, wash hand basin with storage and bath with newly fitted shower over. Fully tiled walls and tiled floor. Heated towel rail. Double glazed window to the rear.
Landing
Power points and storage cupboard with shelves and rail. Loft access with integrated ladder and lighting.
Rear Garden
Enclosed rear and generous side gardens. Laid to lawn with a granite wrap around patio. Trees, flower beds and slate garden area. Courtesy door to the garage. Double gates to the side leading to the driveway. Shed. Greenhouse with two water butts.
Garage
16'2" x 7'7"
Up and over door to the drive and courtesy door to the rear garden. Power points and storage area with ladder.
Driveway
Paved drive to the front of the property with off street parking for 2 -3 cars.
Council Tax Band
Band "D" South Gloucestershire Council.
Property Location
Marketed by Purplebricks, Head Office
Disclaimer Property descriptions and related information displayed on this page are marketing materials provided by Purplebricks, Head Office. estateagents365.uk does not warrant or accept any responsibility for the accuracy or completeness of the property descriptions or related information provided here and they do not constitute property particulars. Please contact Purplebricks, Head Office for full details and further information.


