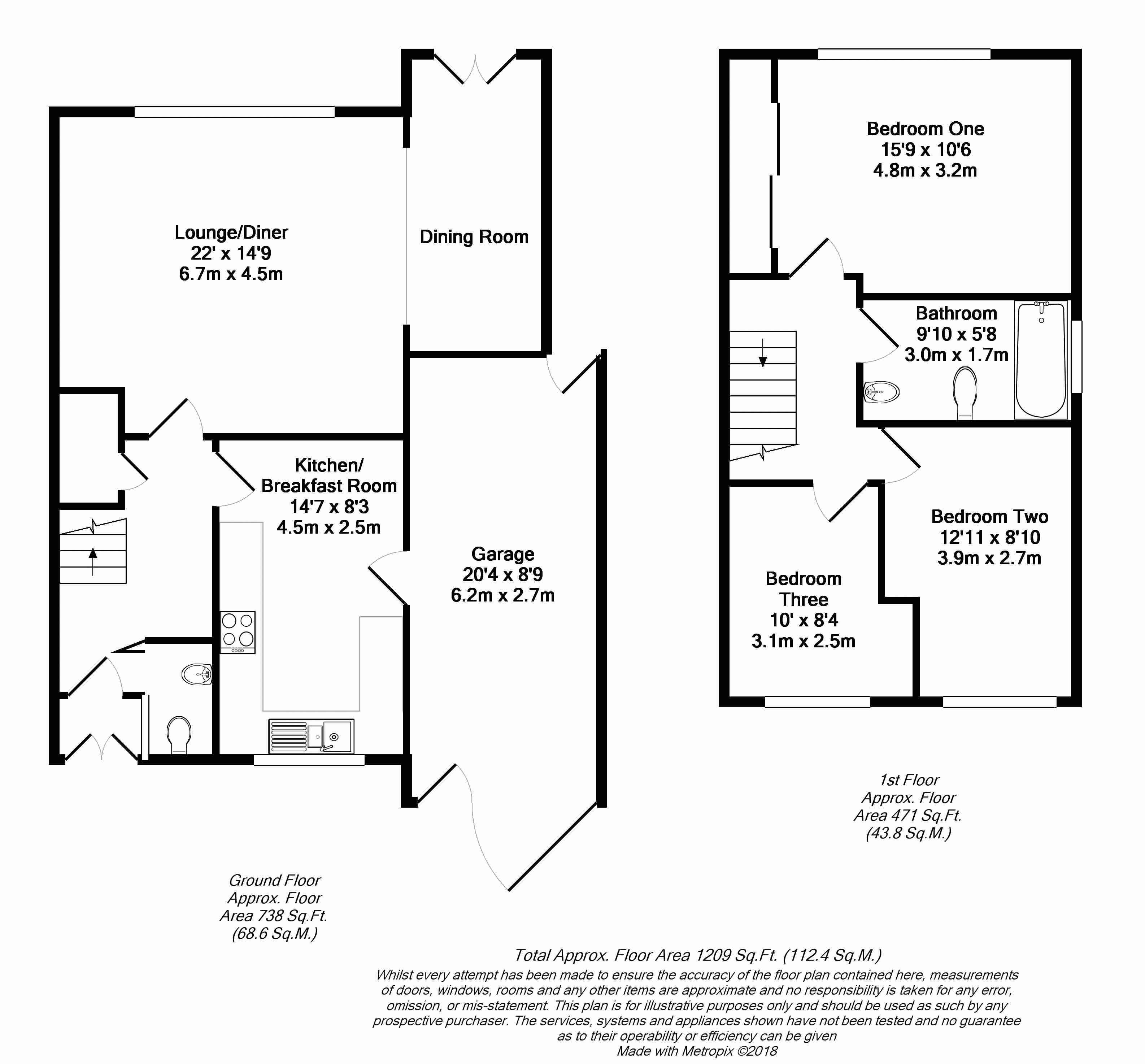Link-detached house for sale in Bristol BS14, 3 Bedroom
Quick Summary
- Property Type:
- Link-detached house
- Status:
- For sale
- Price
- £ 310,000
- Beds:
- 3
- Baths:
- 2
- Recepts:
- 2
- County
- Bristol
- Town
- Bristol
- Outcode
- BS14
- Location
- Court Farm Road, Whitchurch, Bristol BS14
- Marketed By:
- Gregorys
- Posted
- 2018-11-23
- BS14 Rating:
- More Info?
- Please contact Gregorys on 0117 295 7498 or Request Details
Property Description
Positioned within this popular area of Whitchurch is this delightful link detached residence. Offered for sale with a complete chain, this spacious family home has been extended by the current owner during her tenure. Impressively the property benefits three double bedrooms in addition to a size-able family bathroom. The ground floor has been enhanced by a single storey extension to the side aspect which compliments the original layout. To the rear of the property and overlooking the garden is a welcoming lounge and dining room, whilst to the front a modern fitted eat in kitchen which in turn leads to the attached garage. Further more a downstairs cloakroom can be found from the hallway. The property is double glazed and gas central heated, whilst off street parking can be found in the form of a driveway. An internal viewing is a must.
Entrance Porch
Double glazed 'French` doors to the front aspect, glazed door and side panel window leading to the hallway
Hallway
Stairs leading from the ground floor with under stairs storage cupboard, wood flooring, radiator, coved ceiling, dado rail, doors to rooms
Cloakroom
A two piece white comprising a low level wc and wash hand basin, obscure glazed window, laminate flooring
Kitchen / Breakfast Room (14' 7'' x 8' 3'' (4.453m x 2.523m))
A selection of matching wall and base units with roll top work surfaces over, one and a half bowl sink and drainer unit with mixer taps over, tiled splash backs, integrated double oven, gas hob with extractor hood over, integrated dishwasher and fridge, tiled effect vinyl flooring, double glazed window to the front aspect, radiator, coved ceiling, door to the garage
Lounge / Diner (22' 0'' x 14' 9'' (6.704m x 4.494m))
(Measurements taken to the maximum points) A large living space with an archway between the lounge and the dining area. Double glazed window and 'French' doors to the rear garden, fire recess with brick surround and hearth, two radiators, coved ceiling
First Floor Landing
Stairs leading from the ground floor, coved ceiling, dado rail, doors to rooms
Bedroom One (15' 9'' x 10' 6'' (4.805m x 3.194m))
(Measurements taken to widest point into wardrobe) Double glazed window to the rear aspect, fitted wardrobes (one housing the hot water cylinder) coved ceiling
Bedroom Two (12' 11'' x 8' 10'' (3.944m x 2.704m))
Double glazed window to the front aspect, radiator, coved ceiling
Bedroom Three (10' 0'' x 8' 4'' (3.051m x 2.530m))
Double glazed window to the front aspect, radiator
Bathrooom (9' 10'' x 5' 8'' (3.003m x 1.727m))
A three piece white suite comprising a low level wc, wash hand basin and panelled bath with shower mixer taps over, tiled splash backs, and flooring, loft hatch, obscure double glazed window to the side aspect
Front Aspect
A driveway providing off street parking for two vehicles with an area of lawn and pathway leading to the property
Rear Aspect
A private rear garden with a large expanse of lawn and patio laid to laving, borders of plants and shrubs, enclosed via boundary wall, fencing and hedgerow
Garage (20' 4'' x 8' 9'' (6.201m x 2.670m))
Double wooden doors providing pedestrian and vehicle access to the front aspect, personal door to the rear garden, door to the kitchen, power and light supply, space and plumbing for appliances, floor mounted boiler
Property Location
Marketed by Gregorys
Disclaimer Property descriptions and related information displayed on this page are marketing materials provided by Gregorys. estateagents365.uk does not warrant or accept any responsibility for the accuracy or completeness of the property descriptions or related information provided here and they do not constitute property particulars. Please contact Gregorys for full details and further information.


