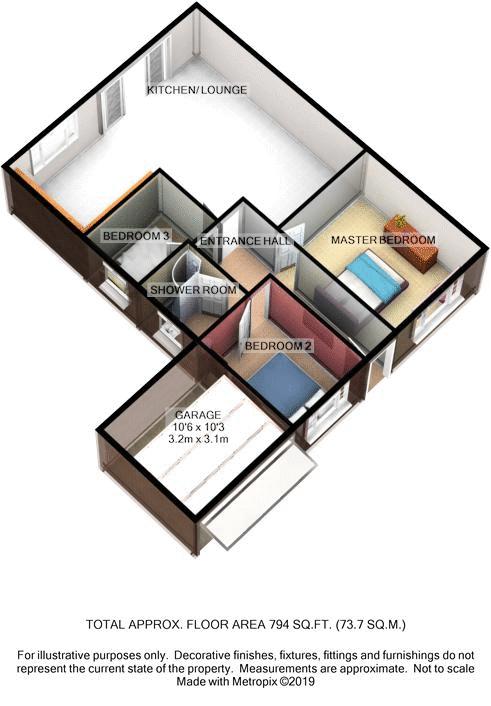Link-detached house for sale in Bolton BL3, 3 Bedroom
Quick Summary
- Property Type:
- Link-detached house
- Status:
- For sale
- Price
- £ 175,000
- Beds:
- 3
- Baths:
- 1
- Recepts:
- 1
- County
- Greater Manchester
- Town
- Bolton
- Outcode
- BL3
- Location
- Meadowbank Road, Morris Green, Bolton, Lancashire. BL3
- Marketed By:
- Harrisons Estate Agents
- Posted
- 2019-04-16
- BL3 Rating:
- More Info?
- Please contact Harrisons Estate Agents on 01204 351952 or Request Details
Property Description
***looking for A bungalow with farm field views?***
Harrisons Estate Agents are delighted to bring another superb modern bungalow to market on the popular Meadowbank Road, Bolton.
This Link-Detached Bungalow has been tastefully designed and decorated throughout, with our clients now ready to up-size.
Offering an open plan living space, 3 Bedrooms, Modern Shower Room, and much much more, this property is a must view!
Tel
Front Garden
Lawned front garden with some off road parking for two vehicles and a single garage with up and over door.
Entrance Hallway (13' 5'' x 2' 11'' (4.1m x 0.90m))
Upvc front door with frosted double glazing, walnut laminate flooring, double panel radiator and a ceiling light.
Master Bedroom (13' 5'' x 9' 5'' (4.1m x 2.87m))
Walnut laminate flooring, single panel radiator, ceiling pendant light, T.V. / Sky wall connection and a front double glazed unit with two openers.
Bedroom 2 (8' 3'' x 9' 6'' (2.51m x 2.89m))
Walnut laminate flooring, single panel radiator, ceiling pendant light and a front double glazed unit with two openers.
Shower Room (7' 2'' x 5' 5'' (2.18m x 1.64m))
Corner shower with curved glass shower screen, ceiling spotlights, extractor, frosted double glazed unit with an opener, lino tile effect flooring, small loft hatch, white tiled walls white sink and W.C.
Bedroom 3 (10' 8'' x 11' 0'' (3.25m x 3.36m))
Walnut laminate flooring, ceiling light, double panel radiator, side double glazed unit with an opener, some built in storage with the Ideal combi boiler enclosed.
Lounge/Diner (19' 8'' x 11' 9'' (6m x 3.58m))
Two wall lights, two ceiling pendant lights, walnut laminate flooring, T.V. / Sky wall connection, sliding patio doors, double glazed unit with an opener and
a single panel radiator.
Kitchen (9' 4'' x 10' 4'' (2.84m x 3.16m))
Fully fitted high gloss white kitchen, walnut laminate flooring, large double glazed unit with an opener, large single panel radiator, ceiling recess spotlights, splash back tiles in black, black laminate worktops, stainless steel sink, chrome mixer tap, electric oven, four ring gas burner, stainless steel extractor and integrated washing machine, fridge and freezer.
Rear Garden
Lawned garden, large decked patio area, over looking farm fields, fence panel surround and some laurels, hosepipe connection, rear security light, bin storage down the side and access to the garage.
Additional Information
Water meter in bedroom 3
Leasehold
Ground rent - £18 per annum
Council tax band - C
Property Location
Marketed by Harrisons Estate Agents
Disclaimer Property descriptions and related information displayed on this page are marketing materials provided by Harrisons Estate Agents. estateagents365.uk does not warrant or accept any responsibility for the accuracy or completeness of the property descriptions or related information provided here and they do not constitute property particulars. Please contact Harrisons Estate Agents for full details and further information.


