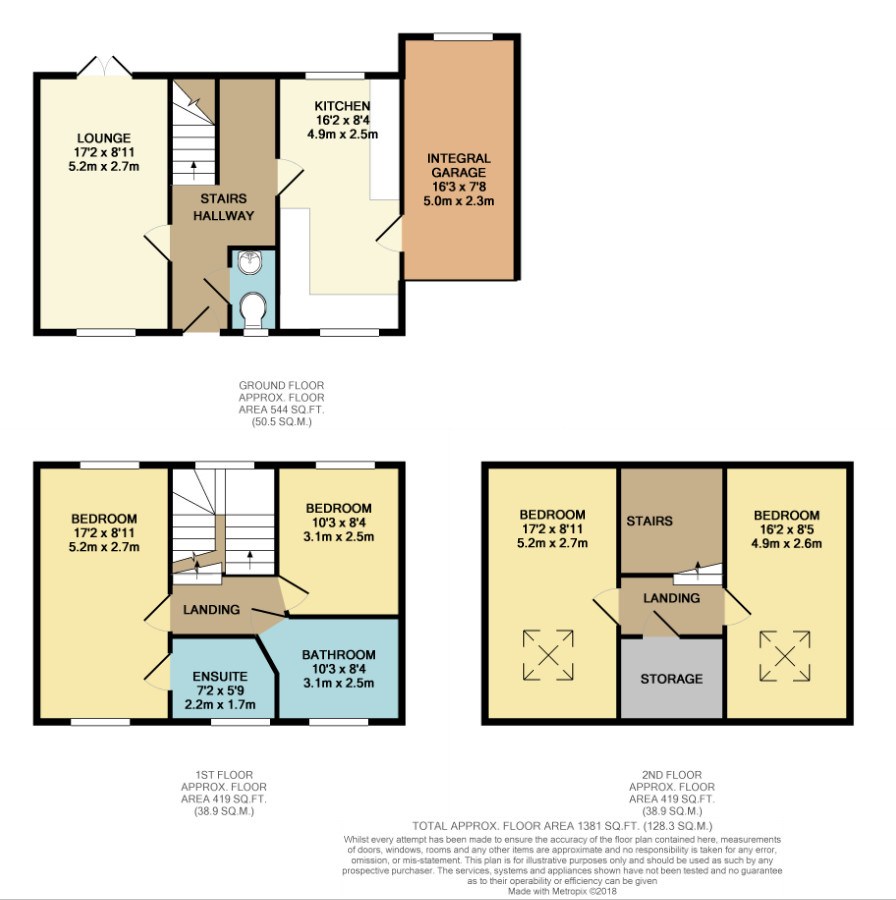Link-detached house for sale in Bolton BL5, 4 Bedroom
Quick Summary
- Property Type:
- Link-detached house
- Status:
- For sale
- Price
- £ 135,000
- Beds:
- 4
- County
- Greater Manchester
- Town
- Bolton
- Outcode
- BL5
- Location
- Heatley Gardens, Bolton Road, Westhoughton BL5
- Marketed By:
- Miller Metcalfe - Westhoughton
- Posted
- 2024-04-18
- BL5 Rating:
- More Info?
- Please contact Miller Metcalfe - Westhoughton on 01942 566526 or Request Details
Property Description
‘For Sale Via Online Conditional Auction, please click the link to register your interest’ This modern four bedroom, three storey, double fronted detached is located on the fringe of Westhoughton Town centre and briefly comprises; hall, lounge with dual aspect windows, fitted kitchen, guest w.C to the ground floor with the master bedroom and en suite, main bathroom and second bedroom to the first floor and two further bedrooms to the second floor. Externally the property has small, manageable gardens to both the front and rear with allocated parking and integral garage. Offered with no onward chain delay, early viewing is advised.
Entrance hall
Double glazed door to the front elevation and leading into the hall with laminate flooring, stairs to first floor landing.
Guest WC
Two piece suite comprising wc and wash hand basin. Double glazed window to the front.
Lounge
5.25m x 2.71m (17' 3" x 8' 11") Double glazed window to the front, radiator, double glazed French doors to the rear, laminate flooring.
Dining kitchen
4.93m x 2.53m (16' 2" x 8' 4") Double glazed windows to the front and rear, range of wall and base units, contrasting works urfaces over, inset sink and drainer, four burner gas hob, electric oven, boiler. Door to the garage.
First floor landing
bedroom one
5.35m x 2.99m (17' 7" x 9' 10") Double glazed windows to the front and rear, radiator, laminate flooring.
En suite
Double glazed window to the front elevation. Three piece suite comprising corner shower cubicle, pedestal wash hand basin and close coupled w.C..
Bedroom four
3.13m x 2.54m (10' 3" x 8' 4") Double glazed window to the front, radiator, laminate flooring.
Bathroom
Three piece suite comprising bath, wash hand basin and wc. Double glazed window.
Second floor landing
Airing cupboard.
Bedroom two
5.00m x 2.99m (16' 5" x 9' 10") Skylight window, radiator.
Bedroom three
4.93m x 2.56m (16' 2" x 8' 5") Skylight, radiator.
Garage
5.00m x 2.33m (16' 5" x 7' 8") Up and over door and a door to the rear.
Gardens & parking
Low maintenance garden area with a path leading to the front door. To the rear there is a small garden which is paved and fenced enclosed. Allocated parking.
Property Location
Marketed by Miller Metcalfe - Westhoughton
Disclaimer Property descriptions and related information displayed on this page are marketing materials provided by Miller Metcalfe - Westhoughton. estateagents365.uk does not warrant or accept any responsibility for the accuracy or completeness of the property descriptions or related information provided here and they do not constitute property particulars. Please contact Miller Metcalfe - Westhoughton for full details and further information.


