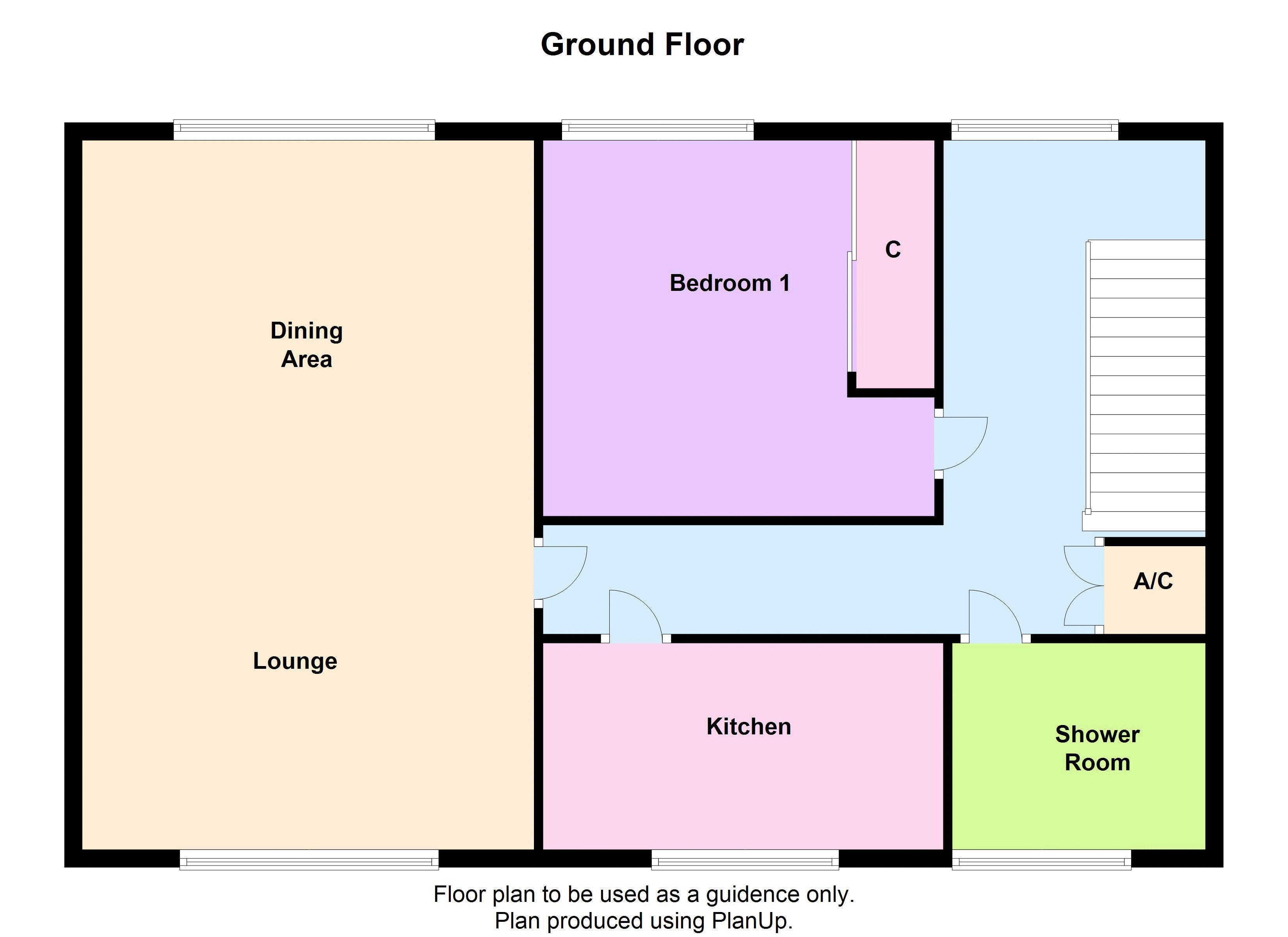Property for sale in Yeovil BA22, 1 Bedroom
Quick Summary
- Property Type:
- Property
- Status:
- For sale
- Price
- £ 130,000
- Beds:
- 1
- Baths:
- 1
- Recepts:
- 1
- County
- Somerset
- Town
- Yeovil
- Outcode
- BA22
- Location
- Denzil Close, West Coker, Yeovil BA22
- Marketed By:
- Chants Estate Agents
- Posted
- 2018-09-23
- BA22 Rating:
- More Info?
- Please contact Chants Estate Agents on 01935 388279 or Request Details
Property Description
"stunning hamstone built one bedroom coach house in village location"
Chants Estate Agents are delighted to be chosen to market this unique coach house which is situated in the ever popular village of West Coker. There are many good amenities including Lanes Hotel, Bistro, two public houses, post office and easy access on a bus route to Yeovil. Your own private entrance leads with stairs to the first floor where there is an 18ft lounge/dining room, fitted kitchen with built in electric hob, electric oven, fridge freezer, washing machine and dishwasher, shower room and bedroom with built in wardrobes, bedside cabinets and overhead storage. The property benefits from double glazed windows, night storage heating and allocated parking for two at the front of the property. For more details and to view contact Mark, Lisa, Vikki, Doreen, Emily and Helen on to arrange your appointment today.
Door To Private Entrance
Stairs To First Floor
Night storage heating.
Hallway
Double glazed window to rear, double doors to airing cupboard, coved ceiling, night storage heating, doors to all rooms, downlights to ceiling, access to loft.
Bedroom 1 (12' 7'' x 7' 9'' (3.83m x 2.36m))
Double glazed window to rear, fitted with built in wardrobes, overhead storage and two bedside cabinets, coved ceiling, tv point, electric wall heater, downlights to ceiling.
Shower Room
Suite comprising separate shower cubicle, wash hand basin with vanity unit, low level WC, wood laminate flooring, part tiled walls, coved ceiling, double glazed window to front, downlight to ceiling.
Kitchen (9' 9'' x 6' 6'' (2.97m x 1.98m))
Fitted with a range of wall base and drawer units and work surface tops, under base light, fitted electric oven and electric hob, cookerhood, downlights to ceiling, fitted fridge freezer, fitted washing machine and fitted dishwasher, stainless steel circular sink unit with mixer tap, part tiled walls, electric wall heater, double glazed window to front.
Lounge/Dining Room (18' 2'' x 11' 11'' (5.53m x 3.63m) narrowing to 9'3" (2.82m))
Two double glazed windows to front and rear, electric fire with fire surround, tv point, telephone point, picture rail, night storage heating.
Outside
To the front there is allocated parking for two cars, a power point and outside tap, underneath the coach house there is a door to a good sized storage cupboard.
Property Location
Marketed by Chants Estate Agents
Disclaimer Property descriptions and related information displayed on this page are marketing materials provided by Chants Estate Agents. estateagents365.uk does not warrant or accept any responsibility for the accuracy or completeness of the property descriptions or related information provided here and they do not constitute property particulars. Please contact Chants Estate Agents for full details and further information.


