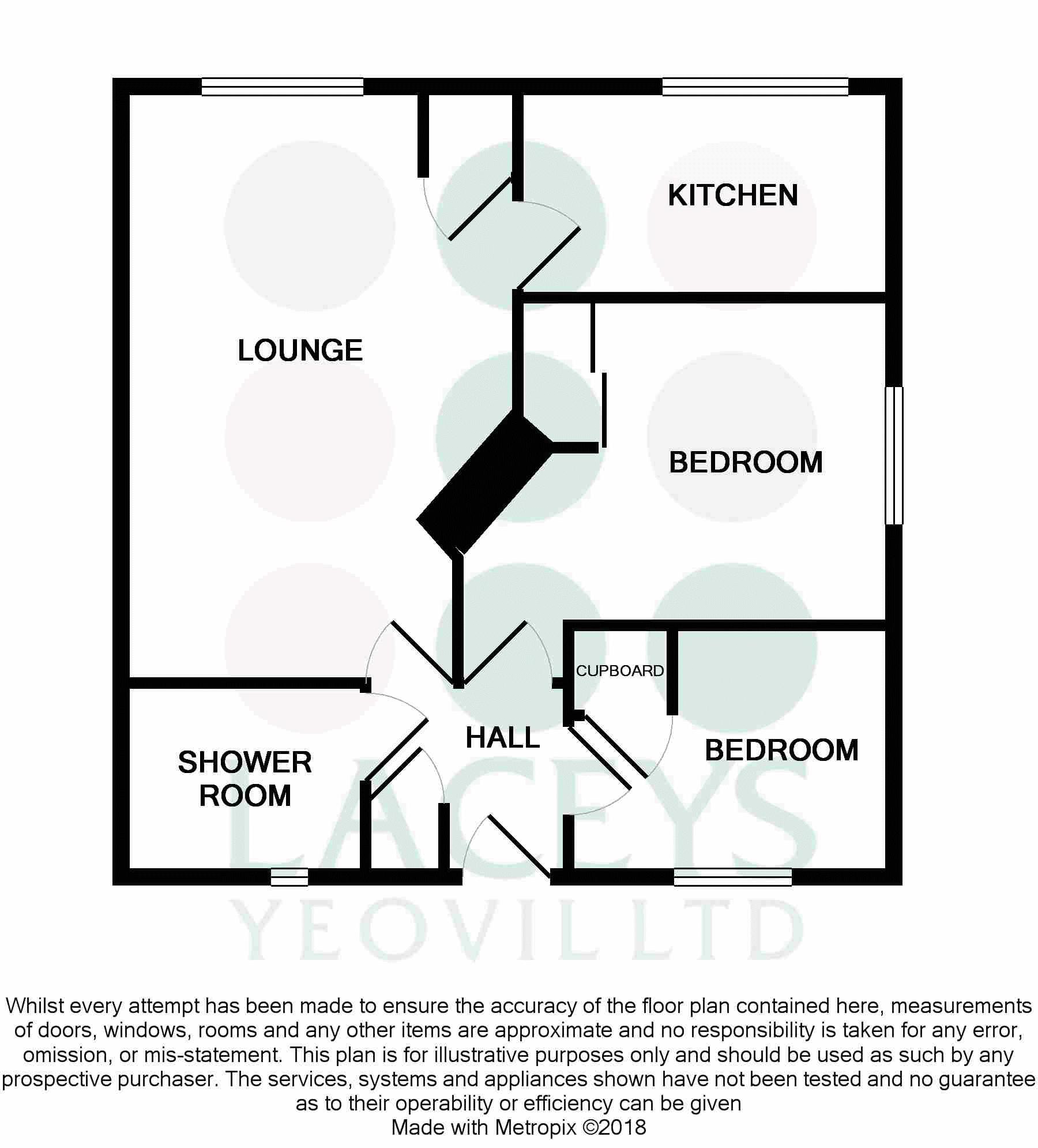Property for sale in Yeovil BA21, 2 Bedroom
Quick Summary
- Property Type:
- Property
- Status:
- For sale
- Price
- £ 60,000
- Beds:
- 2
- Baths:
- 1
- Recepts:
- 1
- County
- Somerset
- Town
- Yeovil
- Outcode
- BA21
- Location
- The Avenue, Yeovil BA21
- Marketed By:
- Laceys Yeovil Ltd
- Posted
- 2024-04-22
- BA21 Rating:
- More Info?
- Please contact Laceys Yeovil Ltd on 01935 590851 or Request Details
Property Description
Situated in a popular over 55’s development, within close distance to Yeovil town centre and the district hospital, this two bedroom bungalow would make a unique acquisition. The bungalow is the only one of its kind on this development (and most retirement developments in Yeovil!), due to being detached. It enjoys a lovely outlook over the communal gardens and briefly comprises of entrance hall, living room, kitchen, two bedrooms and a shower room. Offered for sale with no onward chain! EPC Rating = D
The Accommodation Comprises:
A wooden and glazed door leads into:
Entrance Hall
Doors to both bedrooms and shower room. Cupboard housing hot water tank.
Living Room (5.17m (16'11") x 3.66m (12'0") max)
Window to the rear with secondary glazing. Feature stone fireplace surround and hearth. Storage heater. Coving to ceiling, Two ceiling light points. TV
and Telephone points. Storage cupboard. Door into:
Kitchen (3.19m (10'5") x 1.85m (6'0"))
Fitted with a range of wall, base and drawer units with work surface over and a one and a half bowl stainless steel sink and drainer unit inset with tiling to splash prone areas. Electric cooker point. Space and plumbing for washing machine. Window to the rear with secondary glazing, electric fan heater. Ceiling light point.
Bedroom One (2.96m (9'8") plus door recess x 2.62m (8'7"))
Double glazed window to the side. Built in double wardrobe. Storage heater. Ceiling light point.
Bedroom Two (2.73m (8'11") max x 2.00 (6'6") max)
Double glazed window to the front over looking the communal gardens. Built in wardrobe. Storage heater. Ceiling light point.
Shower Room (2.10m (6'10") max x 1.69m (5'6"))
Fitted with a low level WC, pedestal wash hand basin and double shower cubicle with electric Mira shower with partially tiled to splash prone areas. Extractor fan. Electric fan heater. Heated towel rail. Round window to the front.
Communal Areas
The property has access to the communal parking spaces, communal garden and a residents lounge, kitchen and toilet facilities where social activities
are sometimes held.
Agents Note
There is a service charge to pay for residents of Crofton Court to cover the maintenance of communal areas and cost of having the house manager.
Currently, the service charge is £2035.80 per year and a ground rent of £250 per annum. There are 69 years remaining on the lease and the management company are hml Ashton Chater.
Please Note
This property is being sold on behalf of a corporate client and must remain on the market until contracts are exchanged. As part of a deceased's estate it may not be possible to provide answers to the standard property questionnaire. Please refer to the agent before viewing if you feel this may affect your buying decision. Please note that any services, heating system or appliances have not been tested, and no warranty
can be given or implied as to their working order.
Property Location
Marketed by Laceys Yeovil Ltd
Disclaimer Property descriptions and related information displayed on this page are marketing materials provided by Laceys Yeovil Ltd. estateagents365.uk does not warrant or accept any responsibility for the accuracy or completeness of the property descriptions or related information provided here and they do not constitute property particulars. Please contact Laceys Yeovil Ltd for full details and further information.


