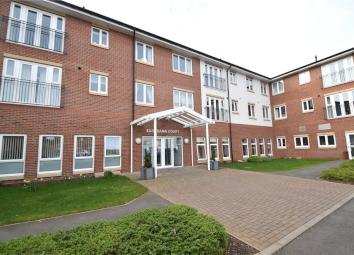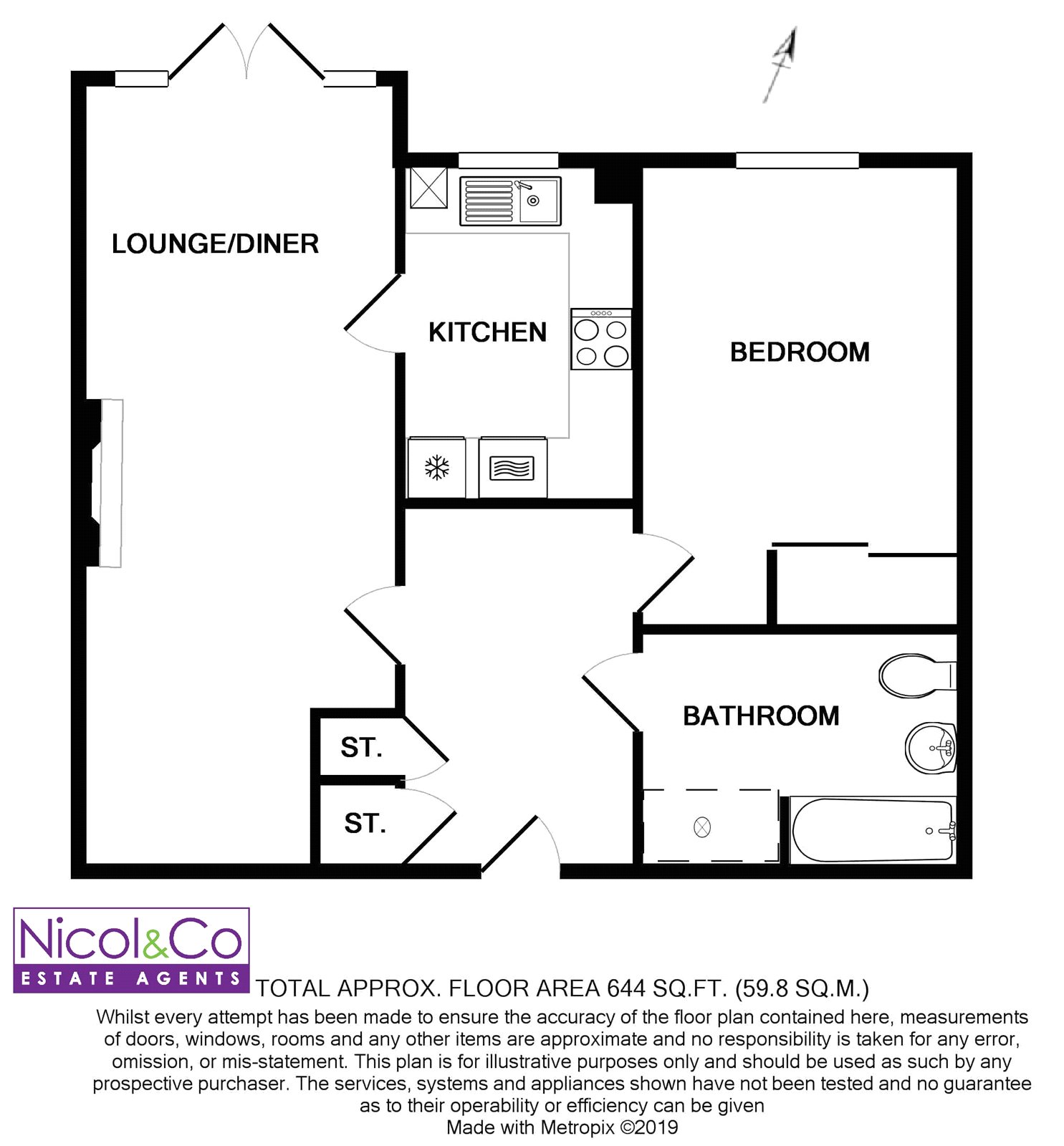Property for sale in Worcester WR3, 1 Bedroom
Quick Summary
- Property Type:
- Property
- Status:
- For sale
- Price
- £ 195,000
- Beds:
- 1
- Baths:
- 1
- Recepts:
- 1
- County
- Worcestershire
- Town
- Worcester
- Outcode
- WR3
- Location
- Eastbank Court, Eastbank Drive, Worcester, Worcestershire WR3
- Marketed By:
- Nicol & Co Estate Agents
- Posted
- 2024-04-04
- WR3 Rating:
- More Info?
- Please contact Nicol & Co Estate Agents on 01905 388920 or Request Details
Property Description
A modern and well finished ground floor apartment situated in this highly desirable retirement village offering excellent facilities. The property comprises; communal entrance hall, private and spacious entrance hall. Open plan lounge diner with French doors onto a private garden area. Kitchen and Master bedroom. Bathroom. The development benefits from communal areas that offer a lot of activity, restaurants, hairdresser and much more. Viewing recommended to appreciate this convenient and secure development.
Ground Floor Apartment
Communal entrance. Communal parking. Communal lounges.
Entrance Hall
Ceiling light point. Door to lounge diner. Door to bedroom. Door to bathroom. Door to two separate storage cupboards. Radiator.
Lounge Diner (24' 9" x 10' 1")
Electric fire with Granite hearth and wooden mantle. Rear uPVC French doors to patio. Three ceiling light points. Ceiling coving. Two wall light points. Door to kitchen. Two floor standing radiators. Telephone and television point.
Kitchen (10' 0" x 7' 5")
Rear uPVC double glazed electric window. Ceiling light point. Wall mounted Worcester Bosch combi boiler. Range of kitchen cabinets with roll edge work surface and tiled splashbacks. Stainless steel one and half bowl sink with single drainer and mixer tap over. Built in electric hob. Built in electric oven. Built in fridge freezer. Washing machine included. Vinyl flooring with tiled effect.
Bedroom
4.5m max x 3.1m - Rear facing double glazed uPVC window. Two ceiling light points. Ceiling coving.
Built in wardrobes with mirrored fronts. Floor standing radiator. Telephone and television point.
Bathroom (10' 2" x 7' 6")
Ceiling light point and ceiling downlights. Ceiling extractor fan. Panelled bath. Low level wc. Pedestal wash hand basin with mixer tap over and tiled splashbacks. Light and shaver point incorporated within mirror. Separate wet room style shower. Floor standing radiator. Bathroom vinyl flooring.
Property Location
Marketed by Nicol & Co Estate Agents
Disclaimer Property descriptions and related information displayed on this page are marketing materials provided by Nicol & Co Estate Agents. estateagents365.uk does not warrant or accept any responsibility for the accuracy or completeness of the property descriptions or related information provided here and they do not constitute property particulars. Please contact Nicol & Co Estate Agents for full details and further information.


