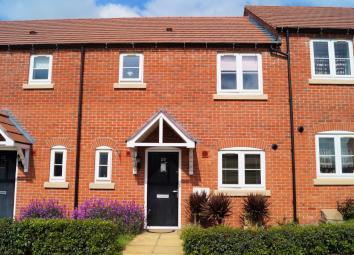Property for sale in Worcester WR2, 2 Bedroom
Quick Summary
- Property Type:
- Property
- Status:
- For sale
- Price
- £ 80,000
- Beds:
- 2
- Baths:
- 1
- Recepts:
- 2
- County
- Worcestershire
- Town
- Worcester
- Outcode
- WR2
- Location
- The Spinney, Wheatfields Park, Callow End, Worcester WR2
- Marketed By:
- Quality Solicitors Parkinson Wright Estate Agents
- Posted
- 2019-03-22
- WR2 Rating:
- More Info?
- Please contact Quality Solicitors Parkinson Wright Estate Agents on 01905 388916 or Request Details
Property Description
Location & description Situated in a secluded position within the highly desirable village of Rushwick conveniently located just a few miles from the centre of the historic City of Worcester and also within easy reach of Great Malvern together with excellent links to the M5. A variety of local facilities are available including a primary school, pre-school, public house, village hall, cricket club and farm shop. The property is a modern starter home constructed by 'Cala Homes' and offering an exciting opportunity to purchase a 40% share. Access is via a composite front door with double glazed opaque panel inset opening into:-
entrance hall Two ceiling lights, radiator, stairs to first floor and doors to:-
lounge 17' 0" x 10' 2" both max (5.18m x 3.1m) A light and airy living space with ceiling light, rear facing double glazed window, two radiators, under stairs storage cupboard with ceiling light and UPVC French doors opening on to rear garden.
Kitchen/diner 12' 10" x 9' 7" both max (3.91m x 2.92m) Recessed spotlights, ceiling light, front facing double glazed window, radiator and wall mounted 'Ideal' boiler in wall unit. There is a fitted kitchen with a range of cream gloss base, wall and drawer units with roll top work surface over, complementary tiling, stainless steel one and a half bowl sink with mixer tap and drainer, integrated 'Smeg' electric oven with four ring gas hob, matching extractor hood and stainless steel splash back plus space for washing machine and fridge freezer.
Guest cloakroom 6' 1" x 4' 6" (1.85m x 1.37m) Ceiling light, front facing double glazed opaque window, radiator, two piece white suite to include wash hand basin with pedestal and tiled splash back and low level W.C.
Landing Ceiling light, loft access and airing cupboard with shelving, ceiling light and wall heater. Doors to:-
bedroom one 17' 1" x 9' 9" both max (5.21m x 2.97m) A generous master bedroom with ceiling light, two rear facing double glazed windows and radiator.
Bedroom two 13' 3" x 9' 4" (4.04m x 2.84m) Another good sized double bedroom with ceiling light, front facing double glazed window and radiator.
Bathroom 7' 3" x 6' 2" (2.21m x 1.88m) Recessed spotlights, front facing double glazed opaque window, radiator and partial tiling to walls. There is a three piece white suite consisting of bath with shower over and shower screen, wash hand basin with pedestal and low level W.C.
Outside To the front of the property is a lawned foregarden with plants and paved path to front door.
To the rear of the property is an enclosed garden with initial patio, lawn, wooden shed and alleyway leading to gate that provides side access from the front.
Services We believe all mains services are connected.
Tenure This property is offered For Sale on a 40% shared ownership basis. The other 60% is owned by Fortis and there is a monthly rent due to them. Please contact us for further information on this and the shared ownership scheme.
Agents note The vendor selling this property is a connected person as defined by the Estate Agency Act 1979 given that they are employed by QualitySolicitors Parkinson Wright. Please contact us for further information.
Property Location
Marketed by Quality Solicitors Parkinson Wright Estate Agents
Disclaimer Property descriptions and related information displayed on this page are marketing materials provided by Quality Solicitors Parkinson Wright Estate Agents. estateagents365.uk does not warrant or accept any responsibility for the accuracy or completeness of the property descriptions or related information provided here and they do not constitute property particulars. Please contact Quality Solicitors Parkinson Wright Estate Agents for full details and further information.

