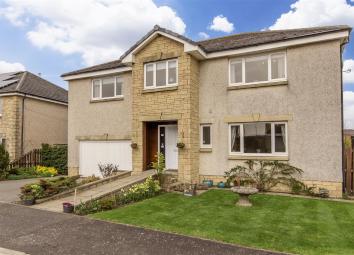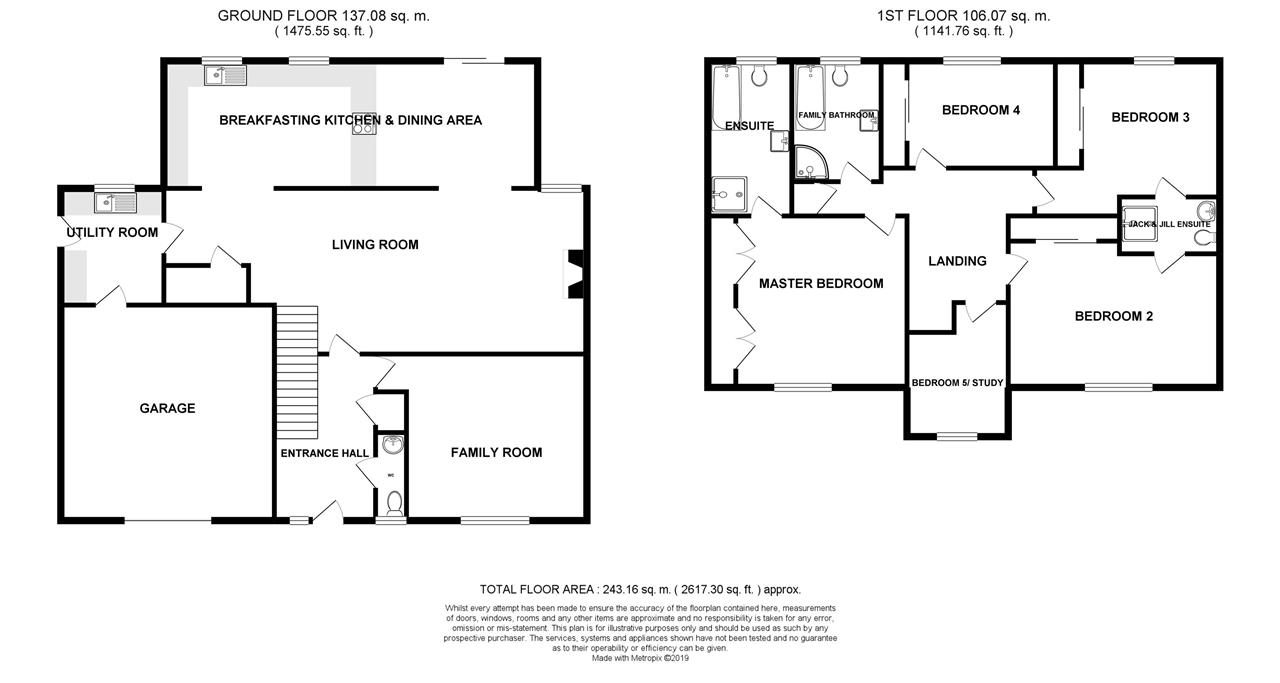Property for sale in West Calder EH55, 5 Bedroom
Quick Summary
- Property Type:
- Property
- Status:
- For sale
- Price
- £ 300,000
- Beds:
- 5
- Baths:
- 4
- Recepts:
- 3
- County
- West Lothian
- Town
- West Calder
- Outcode
- EH55
- Location
- Blinkbonny Gardens, Breich, West Calder EH55
- Marketed By:
- Turpie & Co
- Posted
- 2024-06-05
- EH55 Rating:
- More Info?
- Please contact Turpie & Co on 01506 674039 or Request Details
Property Description
Occupying a substantial plot within an exclusive development in the semi-rural village of Breich, this detached house incorporates five/six bedrooms, multiple reception areas, including a sociable open-plan area, and three bathrooms, plus a delightful secluded garden with a summer house, a double garage, and a driveway. Surrounded by picturesque countryside, yet, served by road and rail links for swift travel to Glasgow and Edinburgh, Breich is the perfect location for families favouring a countryside home within easy reach of amenities and schools.
EPC Rating - Band D
Approached via a pathway flanked by a neat lawn, the front door opens into an entrance hall with a built-in cupboard, an under-stair storage area, and a WC. The hall is elegantly-presented with subtle décor and attractive grey flooring, setting the tone for the tasteful accommodation to follow. Straight ahead, you step into a sociable flowing arrangement of open-plan reception areas. Firstly, a living room (with built-in storage) offers flexible floor space for lounge furniture and a separate seated dining area. At the focal point of the room is a contemporary multi-fuel stove set against a chic accent wall. The space is further heightened by handsome solid oak flooring, which flows through to the adjoining dining kitchen.
The kitchen’s formal dining area presents an ideal setting for seated family meals and entertaining with guests, and benefits from patio doors opening onto a decked terrace. A breakfast bar also features, creating the perfect spot for morning coffee and busy weekday breakfasts! The kitchen is exceptionally well-appointed with a wide range of richly-toned cabinets accompanied by plentiful workspace and a selection of integrated appliances. Leading off the living room, a discreet utility room (with external and garage access) provides further fitted cabinetry and space for laundry appliances. Completing the ground floor accommodation is an additional, versatile reception room with a wonderfully sunny aspect. The room is currently utilised as a family/music room but could easily be adapted to a sixth bedroom, if desired.
On the first floor, an airy landing affords access to built-in storage, a loft, a family bathroom, and five bedrooms; four spacious doubles and a single, presently set up as a study. Spanning the entire depth of the property, the sunny master suite has the added luxuries of wall-to-wall built-in wardrobes and its own spacious en-suite bathroom, comprising a deluxe walk-in shower enclosure, a bathtub, a basin, a WC, a chrome towel radiator, and two large wall-mounted mirrored cabinets. The remaining double bedrooms all incorporate built-in wardrobes, with two of them served by a Jack-and-Jill en-suite shower room. Finally, the stylish family bathroom comes complete with a bathtub, a shower enclosure, a wc-suite, and a mirrored vanity cabinet. Lpg-fired central heating and double glazing ensure year-round comfort and efficiency.
The family-orientated accommodation continues outside, where, in addition to a manicured front lawn, the house enjoys a substantial landscaped rear garden including a decked dining terrace and an impressive open summer house, with electrics and a rustic log-burning stove, providing a fantastic space for alfresco parties. A neatly-kept lawn, leafy plant beds, handy sheds, and a greenhouse also feature. Private parking is provided by an integral double garage and a tandem driveway.
Extras: All fitted floor coverings, blinds, integrated oven, hob and dishwasher, American-style fridge freezer, integrated wine chiller and wine store, large dining table from living room, garden sheds, greenhouse, and summer house to be included in the sale.
Breich is situated on the far reaches of West Lothian. Locally Breich School offers primary education, with secondary education provided at West Calder High and Armadale Academy. The village offers a local shop with more extensive high street favourites available at The Centre in Livingston and nearby West Calder and Whitburn. There are great transport links with Breich station offering high speed rail links to Edinburgh and Glasgow... Good road links allow easy access to national motorways, with Edinburgh Airport only 40 minutes away, taking you quickly from country to city, offering the best of both worlds.
Outdoor pursuits are well catered for with Polkemmet and Beecraigs country parks on your doorstep. Great walking opportunities also abound in the Bathgate and Pentland hills just a short drive away.
Living/ Dining Room 10.57m x 4.12m
Breakfasting Kitchen & Dining Area 9.31m x 3.27
Utility Room 2.89m x 2.54m
Family Room 4.12m x 5.25m
Master Bedroom 4.66m x 4.18m
Ensuite 4.09m x 2.08m
Bedroom 2 5.32m x 3.36m
Bedroom 3 4.56m x 3.91m
Jack& Jill Ensuite 2.47m x 1.39m
Bedroom 4 3.67m x 2.62m
Family Bathroom 3.67m x 2.62m
Bedroom 5/ Study 3.26m x 2.38m
WC 2.05m x 0.88m
Garage 5.35m x 5.24m
Property Location
Marketed by Turpie & Co
Disclaimer Property descriptions and related information displayed on this page are marketing materials provided by Turpie & Co. estateagents365.uk does not warrant or accept any responsibility for the accuracy or completeness of the property descriptions or related information provided here and they do not constitute property particulars. Please contact Turpie & Co for full details and further information.


