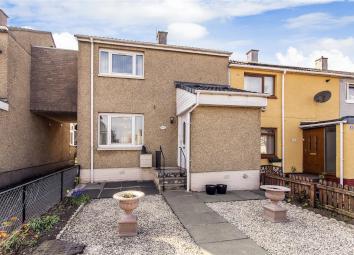Property for sale in West Calder EH55, 2 Bedroom
Quick Summary
- Property Type:
- Property
- Status:
- For sale
- Price
- £ 110,000
- Beds:
- 2
- Baths:
- 2
- Recepts:
- 1
- County
- West Lothian
- Town
- West Calder
- Outcode
- EH55
- Location
- Northfield Cottages, West Calder EH55
- Marketed By:
- Turpie & Co
- Posted
- 2024-04-07
- EH55 Rating:
- More Info?
- Please contact Turpie & Co on 01506 674039 or Request Details
Property Description
Centrally located in the heart of West Calder, a village surrounded by scenic countryside and well-served by shops, road and rail links, this two-bedroom mid-terraced house is ideal for those favouring a quieter semi-rural lifestyle. Nestled within a cul-de-sac development, with unrestricted on-street parking, the house further benefits from an attractive internal presentation, tranquil country views and low-maintenance gardens.
EPC - D
Reached via a path through the neatly gravelled front garden, the front door opens into a bright hall housing excellent built-in storage and a WC and leading into a generous reception room. Incorporating flexible space for lounge and dining furniture, and boasting sliding doors opening onto the garden, this delightful space enjoys a wonderfully airy ambience heightened by immaculate lightly-toned décor and coordinating plush carpeting. An understated fireplace, with a living-flame fire inset, brings an elegant focal feature to the room. Also reached from the hall and providing further handy garden access is a well-equipped kitchen appointed in a classic Shaker-inspired fashion. Here, white panel-effect cabinetry is accompanied by solid wood worktops, chic neutral wall tiling, a deep Belfast sink, and a comprehensive selection of integrated and freestanding goods.
On the first floor, a landing affords access to two spacious and comfortably carpeted double bedrooms. Both rooms feature incorporated storage, with built-in cupboards in one room and a large mirrored fitted wardrobe in the other. The rear-facing bedroom also pleasantly offers far-reaching rural views. Finally on this level is a bright, attractively-tiled wet room with a hidden-cistern WC, a wall-hung basin, and a walk-in shower area. Gas central heating and double glazing guarantee a warm, energy-efficient climate all year round.
Externally, in addition to the inviting front garden, the house enjoys a secure well-kept rear garden, paved for easy maintenance and ideal for alfresco dining and summer barbeques. A useful shed is also included. On-street parking in the vicinity is conveniently unrestricted.
Dimensions
Living/ Dining Room 6.57m x 3.65m
Kitchen 4.77m x 2.73m
WC 1.43m x 0.82m
Bedroom 1 4.58m x 2.85m
Bedroom 2 3.68m x 2.90m
Wet Room 1.92m x 1.73m
Property Location
Marketed by Turpie & Co
Disclaimer Property descriptions and related information displayed on this page are marketing materials provided by Turpie & Co. estateagents365.uk does not warrant or accept any responsibility for the accuracy or completeness of the property descriptions or related information provided here and they do not constitute property particulars. Please contact Turpie & Co for full details and further information.


