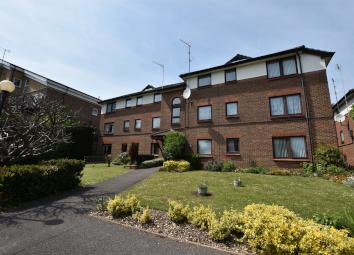Property for sale in Watford WD25, 2 Bedroom
Quick Summary
- Property Type:
- Property
- Status:
- For sale
- Price
- £ 155,000
- Beds:
- 2
- Baths:
- 1
- Recepts:
- 1
- County
- Hertfordshire
- Town
- Watford
- Outcode
- WD25
- Location
- Beken Court, First Avenue, Garston Watford WD25
- Marketed By:
- Claytons Estate Agents
- Posted
- 2024-04-07
- WD25 Rating:
- More Info?
- Please contact Claytons Estate Agents on 01923 908893 or Request Details
Property Description
Communal entrance hall Via security phone system. Stairs and lift to second floor. Front door through to:
Hallway Wall mounted heater. Access to the loft space. Built in cupboard houses lagged copper cylinder, shelving for linen. Doors to
lounge/diner 18' 4" x 11' (5.59m x 3.35m) Double glazed window over looks the front. Two storage heaters. TV aerial point. Door through to
lounge/diner
kitchen 7' 7" x 8' 9" (2.31m x 2.67m) Newly fitted kitchen comprising modern inset sink with mixer tap, cupboards under. Plumbing for washing machine. Range of wall and base units, work surface over. Recess for fridge/freezer. Electric cooker point. Double glazed window. Part tiled walls. Extractor. Recessed lighting.
Bedroom one 16' x 8' 5" (4.88m x 2.57m) Storage heater. Double glazed window.
Bedroom two 15' 7" x 6' 2" (4.75m x 1.88m) Double glazed window. Wall mounted heater.
Shower room Newly fitted and comprises independent shower cubicle, pedestal wash hand basin and low flush WC. Fully tiled walls. Wall mounted electric heater. Light fitting incorporates electric shaver socket. Heated towel rail/radiator. Fully tiled walls in attractive tiling. New flooring.
Lease - 70 years service charges approximately £2364 pa
Property Location
Marketed by Claytons Estate Agents
Disclaimer Property descriptions and related information displayed on this page are marketing materials provided by Claytons Estate Agents. estateagents365.uk does not warrant or accept any responsibility for the accuracy or completeness of the property descriptions or related information provided here and they do not constitute property particulars. Please contact Claytons Estate Agents for full details and further information.

