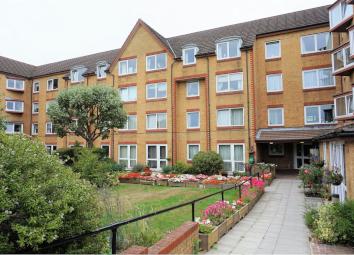Property for sale in Watford WD18, 1 Bedroom
Quick Summary
- Property Type:
- Property
- Status:
- For sale
- Price
- £ 150,000
- Beds:
- 1
- Baths:
- 1
- Recepts:
- 1
- County
- Hertfordshire
- Town
- Watford
- Outcode
- WD18
- Location
- Cassio Road, Watford WD18
- Marketed By:
- Purplebricks, Head Office
- Posted
- 2024-04-07
- WD18 Rating:
- More Info?
- Please contact Purplebricks, Head Office on 024 7511 8874 or Request Details
Property Description
A spacious one bedroom retirement apartment set on the ground floor of this popular modern retirement development situated close to Central Watford.
The apartment is presented in good decorative order having recently been redecorated, and offers many features including a brand new fitted kitchen, new carpets, residents parking, warden assistance, communal facilities for residents (including lounge and laundry room), and attractive communal gardens.
Set quietly at the rear of the building, the accommodation comprises, entrance hall with large walk in storage cupboard, lounge / dining room with direct access to the rear of the building and parking area, fitted kitchen with built-in oven and hob, spacious double bedroom with built-in wardrobe, and a shower room.
Homemanor House is situated approximately a quarter of a mile from the High Street with its excellent shopping and entertainment facilities including the Intu Centre, soon to be complete with a multiplex cinema. The wide open spaces of Cassiobury Park are similarly close by, and Watford Junction Station is approx. 0.7 miles away.
Communal Entrance
Entryphone, front door to:
Entrance Hall
Large walk-in storage cupboard housing hot water tank.
Lounge/Dining Room
17'4"x 12'9"
Double glazed window and door to rear, night storage heater, arch to:
Kitchen
8'5"x 5'5"
Newly fitted with a range of wall and base units, built-in oven, hob, and extractor hood, sink unit with mixer tap, extractor fan, tiled walls.
Bedroom
16' (max) x 9'3"
Double glazed window to rear, electric heater, built-in wardrobe.
Bathroom
Fitted with a shower cubicle with step free access, wash hand basin with cupboard under, and WC. Extractor fan, tiled walls.
Communal Gardens
Well maintained communal gardens to the front.
Communal Lounge
Communal lounge. Laundry Room.
Property Location
Marketed by Purplebricks, Head Office
Disclaimer Property descriptions and related information displayed on this page are marketing materials provided by Purplebricks, Head Office. estateagents365.uk does not warrant or accept any responsibility for the accuracy or completeness of the property descriptions or related information provided here and they do not constitute property particulars. Please contact Purplebricks, Head Office for full details and further information.


