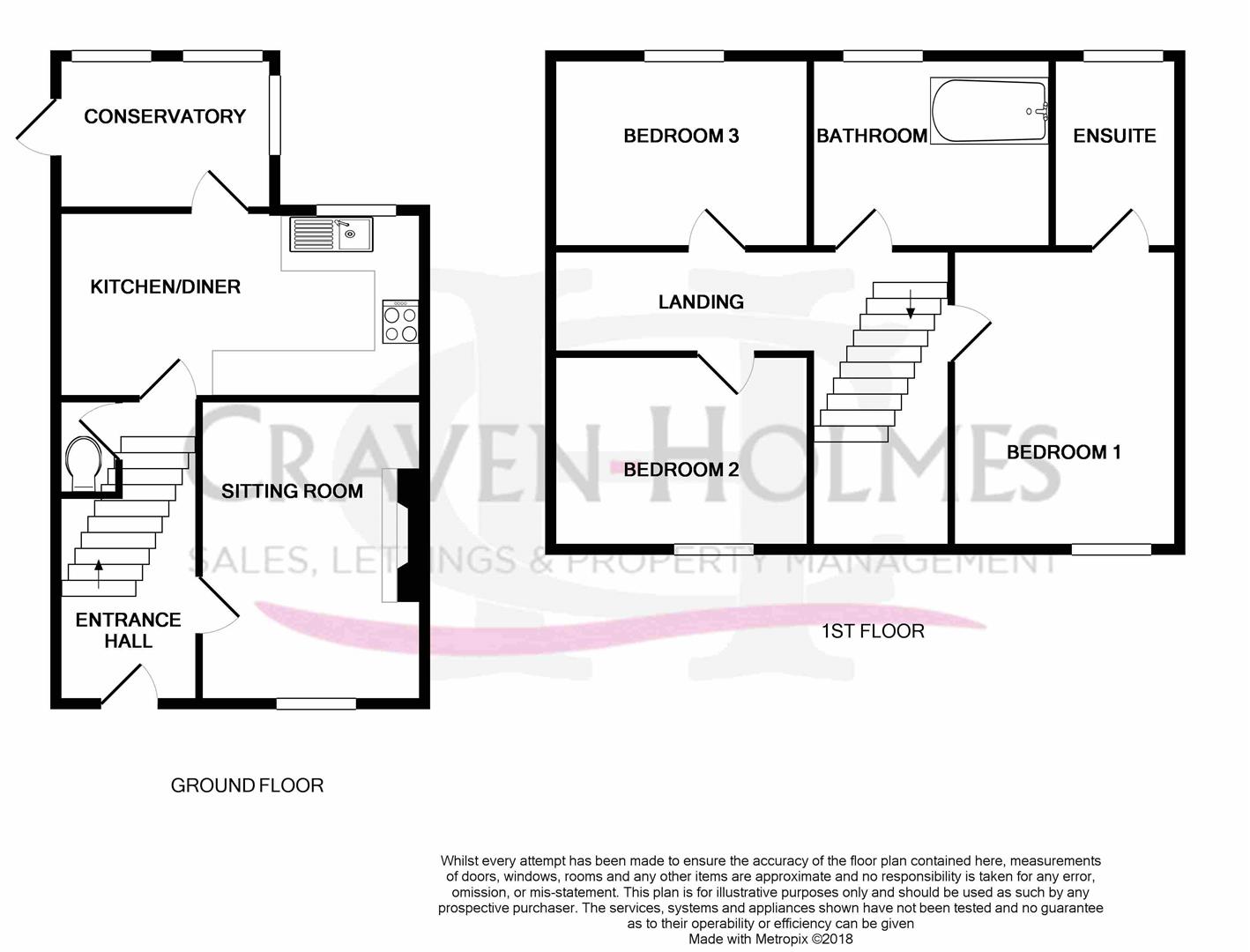Property for sale in Thirsk YO7, 3 Bedroom
Quick Summary
- Property Type:
- Property
- Status:
- For sale
- Price
- £ 210,000
- Beds:
- 3
- Baths:
- 2
- Recepts:
- 1
- County
- North Yorkshire
- Town
- Thirsk
- Outcode
- YO7
- Location
- Clarkes Croft, Dishforth, Thirsk YO7
- Marketed By:
- Craven- Holmes Estate Agents Ltd
- Posted
- 2024-04-02
- YO7 Rating:
- More Info?
- Please contact Craven- Holmes Estate Agents Ltd on 01423 369129 or Request Details
Property Description
An exceptionally well presented Three bedroomed property situated on a development in the popular village of Dishforth. Benefitting from an excellent commute to the A19 and A1M. The property briefly comprises: Entrance hallway, sitting room, dining kitchen with doors into the conservatory leading onto the rear garden. Three good size bedrooms, master en-suite and house bathroom. Gardens to the front and rear, carport and parking. Internal inspection essential.
Clark's Croft is a planned and exclusive development situated on the edge of Dishforth village, which boasts a thriving community and a range of facilities including a public house, renowned primary school and recreation fields as well as providing delightful countryside walks nearby. The larger town of Boroughbridge and the cathedral city of Ripon offer a wide range of services including excellent schools for all ages including the Ripon Grammar School. Dishforth is ideally placed for the commuter as access can easily be gained to the nearby A1/M and A19 for travel throughout the area.
Hallway
UPVC front entrance door. Stairs to First Floor with under stairs storage cupboard. Radiator. Smoke alarm. Mains Board. Thermostat heating controls. Alarm controls.
Wc
Low level WC, pedestal hand wash basin, part tiled, radiator. Extractor fan.
Sitting Room (4.57m x 3.05m (15'15 x 10'64))
With window to the front elevation, feature fire surround housing gas fire and central heating radiator.
Dining Kitchen (5.18m x 3.05m (17'75 x 10'63))
With window to the rear elevation, a range of modern fitted base and wall units, with complementary work surface, gas hob* and electric oven* inset sink and drainer, open aspect to:
Dining area
(2.95m x 0.00m) - (9' 8" x 0' 0")
With double doors leading out onto the rear garden/patio area, central heating radiator*
Conservatory (2.44m x 2.44m (8' x 8'))
Masterbedroom (4.88m x 3.35m (16'68 x 11'00))
With window to the front elevation, access to the loft space, central heating radiator*
Ensuite
With Velux window to the rear elevation, walk in shower fully tiled, low level W/c, pedestal wash basin, central heating radiator.
Bedroom 2 (3.96m x 2.44m (13'26 x 8'94))
With window to the front elevation, central heating radiator.
Bedroom 3 (2.44m x 2.44m (8'97 x 8'90))
With Velux window to the rear elevation, central heating radiator.
Bathroom (2.44m x 1.83m (8'99 x 6'25))
Modern suite comprising: Bath with shower attachment, pedestal wash basin, low level W/c, part tiled, central heating radiator.
Gardens
Rear garden fenced enclosed mainly laid to lawn with a paved seating side.
Garage
To the front.
Carport And Parking
Carport to the front and additional parking.
Property Location
Marketed by Craven- Holmes Estate Agents Ltd
Disclaimer Property descriptions and related information displayed on this page are marketing materials provided by Craven- Holmes Estate Agents Ltd. estateagents365.uk does not warrant or accept any responsibility for the accuracy or completeness of the property descriptions or related information provided here and they do not constitute property particulars. Please contact Craven- Holmes Estate Agents Ltd for full details and further information.


