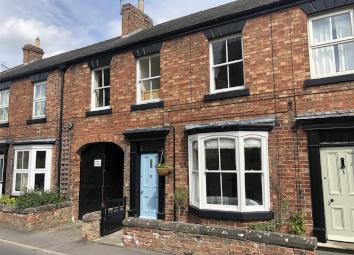Property for sale in Thirsk YO7, 3 Bedroom
Quick Summary
- Property Type:
- Property
- Status:
- For sale
- Price
- £ 195,000
- Beds:
- 3
- Baths:
- 1
- Recepts:
- 2
- County
- North Yorkshire
- Town
- Thirsk
- Outcode
- YO7
- Location
- Church Street, Topcliffe, Thirsk YO7
- Marketed By:
- Luke Miller & Associates
- Posted
- 2024-04-01
- YO7 Rating:
- More Info?
- Please contact Luke Miller & Associates on 01845 609943 or Request Details
Property Description
A delightful home located in the very popular village of Topcliffe has become available to the open market. Offering excellent space throughout, character and original features, Luke Miller & Associates encourage those in a position to proceed to call the office for details and to arrange a viewing.
The Village Of Topcliffe
This property is located within the popular village of Topcliffe. Topcliffe benefits from having, a church, village shop/ post office, a doctors surgery, primary school and two public houses making this an ideal location for those who wish to have a range of amenities and also reside in an active village.
For those that require the motorway network for commuting, the A1 north and south is easily accessible.
Property Description
Entry
Entry to the home is through a timber entry door leading into the homes reception hall. Still retaining the original tessellated flooring access is to the Lounge, Dining kitchen and the first floor accommodation. There is a also a central heating radiator
lounge (4.29m x 3.68m)
The family lounge offers the original open fire which is set in an Adam surround with a tiled hearth. There are views to the church through the bay window offering three sash windows. There is also a central heating radiator, telephone point, picture rail and a television point.
Dining kitchen (3.96m x 3.07m)
This well presented room offers a shaker style fitted kitchen with hard wood work surfaces. There is a ceramic sink with a single mixer tap, tiled splash backs, original range oven, sash window to the rear and additional storage / pantry under the stairs.
Utility area (2.39m x 1.22m)
Located to the rear of the home from the Kitchen this area is plumbed for a washer and has a double window to the rear and a hardwood door leading to the court yard garden.
First floor
The landing area allows access to the bedrooms, bathroom and also staircase to the second floor. Retaining a large window to the rear elevation, there is ample natural light into this area.
Master bedroom (3.66m x 3.61m)
The homes master bedroom offers excellent views over the local church and also has a sash window and a central heating radiator.
Bedroom two (3.58m x 2.67m)
This double bedroom has the original sash window to the front of the home which again offers views over the church. There is also a central heating radiator.
Office / cot room (2.41m x 1.07m)
This may be ideal as a small office or indeed cot room with a sash window to the front elevation.
Bathroom (2.69m x 2.34m)
The contemporary bathroom has a panelled bath, separate shower cubicle, pedestal sink, w.C., chrome radiator, tiled surround, and a sash window to the rear of the home.
Attic room (6.10m x 4.27m)
Accessed via a decorative spiral staircase, the homes attic bedroom is currently utilised as a bedroom. This excellent space may provide additional storage or indeed play room. There is a velux window to the rear of the home and full power and light area available.
External
The home has a pleasant courtyard to the rear which, in turn, leads to the large work shop/ storage area. The brick building has two access points and has power and light available. The total measurement for the workshop is 12'7x11'3
Disclaimer
We endeavour to make our sales particulars accurate and reliable, however, they do not constitute or form part of an offer or any contract and none is to be relied upon as statements of representation or fact. Any services, systems and appliances listed in this specification have not been tested by us and no guarantee as to their operating ability or efficiency is given. All measurements have been taken as a guide to prospective buyers only, and are not precise. Please be advised that some of the particulars may be awaiting vendor approval. If you require clarification or further information on any points, please contact us, especially if you are travelling some distance to view. Fixtures and fittings other than those mentioned are to be agreed with the seller.The copyright and all other intellectual property rights in this Site and marketing material ( trade marks, service marks, trading names, text, graphics, code, files and links) belong to Luke Miller & Associates. All rights are reserved.
Property Location
Marketed by Luke Miller & Associates
Disclaimer Property descriptions and related information displayed on this page are marketing materials provided by Luke Miller & Associates. estateagents365.uk does not warrant or accept any responsibility for the accuracy or completeness of the property descriptions or related information provided here and they do not constitute property particulars. Please contact Luke Miller & Associates for full details and further information.

