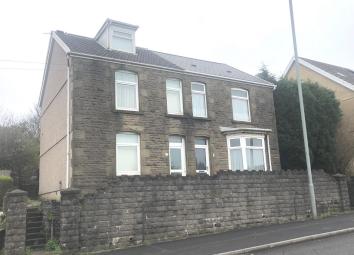Property for sale in Swansea SA5, 4 Bedroom
Quick Summary
- Property Type:
- Property
- Status:
- For sale
- Price
- £ 125,000
- Beds:
- 4
- Baths:
- 1
- Recepts:
- 2
- County
- Swansea
- Town
- Swansea
- Outcode
- SA5
- Location
- Pontardulais Road, Cadle, Swansea SA5
- Marketed By:
- Peter Alan - Swansea
- Posted
- 2024-04-28
- SA5 Rating:
- More Info?
- Please contact Peter Alan - Swansea on 01792 925073 or Request Details
Property Description
Summary
No Chain! We are delighted to present to the sales market this 4 bedroom semi-detached located in the popular residential area of Fforestfach, Swansea. Its location offers convenient access to Fforestfach retail parks, Swansea City Centre and the M4 Motorway.
Description
No Chain! We are delighted to present to the sales market this 4 bedroom semi-detached home located in the popular residential area of Fforestfach, Swansea. Its location offers convenient access to Fforestfach retail parks, Swansea City Centre and the M4 Motorway. The accommodation is set over three floors and briefly comprises; Entrance hall, lounge, dining room and kitchen. On the first floor are three of the bedrooms and a family bathroom. An additional bedroom is located on the third floor. Externally the property offers a rear garden with gated side entrance, paved patio, brick built WC and steps leading up to in our opinion a generous sized lawn. Viewing is highly recommended to appreciate the accommodation on offer.
Entrance Hall
Entry via Upvc door. Carpet. Radiator. Door to;
Lounge 10' 7" x 11' ( 3.23m x 3.35m )
Window to front. Gas fireplace. Radiator. Carpet.
Dining Room 12' 10" x 12' 6" Max into alcove ( 3.91m x 3.81m Max into alcove )
Window to rear. Fireplace with surround. Carpet.
Ktichen 8' 1" x 8' 1" ( 2.46m x 2.46m )
Matching wall and base units with work preparation surface over. Stainless steel 1 and 1/2 bowl sink with drainer. Space for a freestanding oven and plumbed for a washing machine. Wall mounted combination boiler. Storage cupboard. Tiled flooring. External door and window to side.
First Floor Landing
Radiator. Carpet. Doors to;
Bedroom One 12' 6" x 8' 8" ( 3.81m x 2.64m )
Window to rear. Carpet. Radiator.
Bedroom Two 10' 1" x 8' 7" ( 3.07m x 2.62m )
Window to front. Radiator. Carpet.
Bedroom Three 7' 11" x 6' 11" ( 2.41m x 2.11m )
Window to front. Radiator. Carpet
Bathroom
Fitted with a four piece suite including a bath, shower cubicle, WC and pedestal wash hand basin. Towel radiator. Partly tiled walls and vinyl style flooring. Window to rear.
Second Floor Landing
Window to rear. Carpeted. Door to;
Bedroom Four 19' 8" Max x 14' 6" Max ( 5.99m Max x 4.42m Max )
Window to front and rear. Two radiators. Carpet.
External
Externally the property offers a rear garden with gated side entrance, paved patio, brick built WC and steps leading up to in our opinion a generous sized lawn
Property Location
Marketed by Peter Alan - Swansea
Disclaimer Property descriptions and related information displayed on this page are marketing materials provided by Peter Alan - Swansea. estateagents365.uk does not warrant or accept any responsibility for the accuracy or completeness of the property descriptions or related information provided here and they do not constitute property particulars. Please contact Peter Alan - Swansea for full details and further information.

