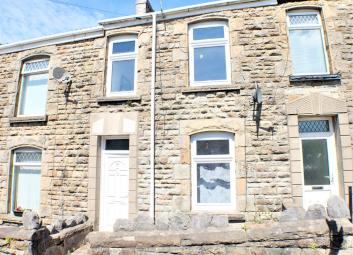Property for sale in Swansea SA1, 3 Bedroom
Quick Summary
- Property Type:
- Property
- Status:
- For sale
- Price
- £ 125,000
- Beds:
- 3
- Baths:
- 1
- Recepts:
- 1
- County
- Swansea
- Town
- Swansea
- Outcode
- SA1
- Location
- Siloh Road, Landore, Swansea SA1
- Marketed By:
- Belvoir - Swansea
- Posted
- 2024-04-05
- SA1 Rating:
- More Info?
- Please contact Belvoir - Swansea on 01793 744831 or Request Details
Property Description
We at Belvoir Swansea are proud to present this beautifully presented three bedroom terraced property on Siloh Road, Swansea. This property is conveniently situated near the A4067, which has easy access to Swansea City Centre, the M4 corridor and multiple retail parks offering an abundance of shops, supermarkets, café’s and restaurants. Public transport is within a short walk away and within a short drive, the Village of Mumbles and the Gower Peninsula can be accessed with its miles of award-winning beach fronts and scenic trails. Swansea University, the local Hospitals and various attractions is also within a short drive.
Briefly comprising; Entrance hallway, open plan lounge and dining room leading into a stunning kitchen and contemporary fitted bathroom, to the first floor you’ll find three double bedrooms with access to a usable loft room with panoramic Valley views.
Viewings are highly recommended to appreciate, call our team today and book your viewing!
Entrance Hallway
Entry given via a uPVC front door into an entrance hall which comprises; oak effect laminate flooring, wall mounted consumer unit, fitted hangers, door leading to;
Inner Hallway
Oak effect laminate flooring, radiator, stairs leading to the first floor, doorways leading to the lounge and dining room.
Lounge And Dining Room (3.28m x 6.96m (10'9" x 22'10"))
This bright and spacious room offers a contemporary finish and comprises; Oak effect laminate flooring, front and rear double glazed uPVC windows offering plenty of natural light through. Radiators are situated to the front and rear, feature fireplace (currently boarded for personal preference), fitted shelving and built in storage and cabinet space. Door leading to;
Kitchen (2.64m x 3.73m (8'8" x 12'3"))
Fitted with a range of dove grey shaker style base, drawer and wall mounted units with a solid Oak block worktop over. This contemporary kitchen incorporates a built in Belfast one and a half bowl sink with a chrome mixer tap over, an integrated dishwasher, stainless steel single fan oven with a four ringed stainless steel gas hob and overhead stainless steel extractor hood above, space and plumbing for a washing machine and space for a fridge-freezer. Tiled flooring, white high gloss splashback tiling in a brick effect pattern, under stairs storage with fitted shelving, tiled walls and tiled flooring. A partially double glazed uPVC side door leads out onto the side pathway and rear garden, double glazed uPVC window to side, door leads to;
Bathroom (2.46m x 2.51m (8'1" x 8'3"))
This modern white fitted three piece suite comprises a low level WC, wash hand basin with a fitted vanity unit under and wall mounted mirrored cabinet above, and panelled bath incorporating fully tiled walls, a hand held and overhead shower with glass shower screen. Frosted double glazed uPVC window to the rear, tiled flooring, wall mounted chrome heated towel radiator.
Landing
Carpeted stairs and landing, various doors leading to all three double bedrooms, stairs leading to the loft room.
Bedroom One (4.50m max x 3.33m (14'9" max x 10'11"))
Spacious double bedroom with carpeted flooring, fitted shelving and hanging rail, two radiators to front, two double glazed uPVC windows to front with fitted pull down blinds.
Bedroom Two (2.74m max x 3.51m (9'0" max x 11'6"))
Double bedroom comprising; carpeted flooring, fitted shelving, radiator to rear, uPVC double glazed window to rear with fitted blinds and partial elevated views beyond the rear garden.
Bedroom Three (2.67m max x 3.81m max (8'9" max x 12'6" max))
The third double bedroom is located to the rear of the property and comprises; carpeted flooring, radiator, two double glazed uPVC windows to side with pull down blinds, corner storage unit housing the combination boiler.
Loft Room (4.17m max x 4.27m max (13'8" max x 14'0" max))
Useful space for storage or possible office space, carpeted flooring, feature wooden beams to ceiling and a Velux window to rear boasting elevated views, extending across the Swansea Valley.
Exterior
To the front there is on-road permit parking and an enclosed paved front terrace and pathway. A side paved area is found to the rear which leads to a good-sized patio area and garden laid to lawn with shrub and vegetable beds surrounding, fully enclosed with fencing to sides and bricked wall to rear.
Disclaimer
We would like to point out that all measurements, floor plans and photographs are for guidance purposes only (photographs may be taken with a wide angled/zoom lens), and dimensions, shapes and precise locations may differ to those set out in these sales particulars
which are approximate and intended for guidance purposes only.
These particulars, whilst believed to be accurate are set out as a general outline only for guidance and do not constitute any part of an offer or contract. Intending purchasers should not rely on them as statements of representation of fact, but most satisfy themselves by
inspection or otherwise as to their accuracy. No person in this firms employment has the authority to make or give any representation or warranty in respect of the property.
Property Location
Marketed by Belvoir - Swansea
Disclaimer Property descriptions and related information displayed on this page are marketing materials provided by Belvoir - Swansea. estateagents365.uk does not warrant or accept any responsibility for the accuracy or completeness of the property descriptions or related information provided here and they do not constitute property particulars. Please contact Belvoir - Swansea for full details and further information.


