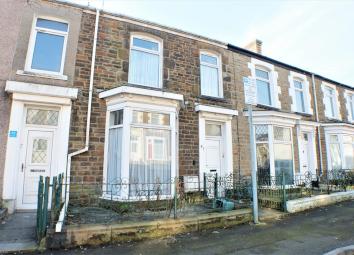Property for sale in Swansea SA1, 3 Bedroom
Quick Summary
- Property Type:
- Property
- Status:
- For sale
- Price
- £ 109,995
- Beds:
- 3
- Baths:
- 1
- Recepts:
- 3
- County
- Swansea
- Town
- Swansea
- Outcode
- SA1
- Location
- Rhondda Street, Mount Pleasant, Swansea SA1
- Marketed By:
- Belvoir - Swansea
- Posted
- 2024-04-28
- SA1 Rating:
- More Info?
- Please contact Belvoir - Swansea on 01793 744831 or Request Details
Property Description
Belvoir are delighted to introduce this three bedroom property for sale in Rhondda Street, Swansea. Situated within walking distance of Swansea City Centre, local transport links directing to the City Centre, Swansea University, Swansea beachfront, and being minutes from local shops, bars, restaurants and other amenities, this property is an ideal first time buy or investment.
This property briefly comprises entrance porch, hallway, front living room, lounge, dining room and kitchen, two double bedrooms, study/bedroom three and family bathroom as well as a rear South facing enclosed garden comprising two patio areas and rear gated access.
Viewings are highly recommended to appreciate, contact our office today to schedule your viewing.
Entrance Hallway
Entry via uPVC front door, feature tiled flooring, door leading to;
Hallway
Carpeted flooring, various doors leading to living room, lounge/second reception, dining room, stairs to first floor, double radiator.
Living Room (4.335m x 4.002m (14'2" x 13'1"))
To the front is a floor to ceiling double glazed uPVC Bay window, carpeted flooring, corner cupboard housing the electric meter, consumer unit, electric fire sitting within a tiled hearth and mantelpiece.
Lounge (3.301m x 3.280m (10'9" x 10'9"))
Gas fire place incorporated within a stone surround and hearth with a wooden mantelpiece over. Double glazed uPVC window to rear, carpeted flooring, radiator, patterned inner window to hallway.
Dining Room (3.635m x 3.157m (11'11" x 10'4"))
Feature gas fire comprising a tiled hearth and mantelpiece with a stone surround. Carpeted flooring, under stairs cupboard with lighting, double glazed uPVC window to side, patterned glass sliding door leading to;
Kitchen (2.752m x 2.972m (9'0" x 9'9"))
Fitted with a mixture of base, drawer and wall mounted units incorporating a black worktop over with ample preparation space, stainless steel single bowl sink, drainer and mixer tap, tiled splash back, washing machine, cooker comprising both oven and grill with a four ringed hob over. Vinyl flooring, double glazed uPVC windows to side and rear with fitted pull down blinds, frosted double glazed uPVC door to side leading to the rear patio garden.
Landing
Carpeted stairs and landing, further stairs lead to an upper landing with doors to bedrooms one and two. Glass pattered door leading to rear landing with doors to bathroom and study/bedroom three. Loft hatch and fitted handrails.
Bedroom One (3.236m x 5.039m (10'7" x 16'6"))
Large double bedroom comprising carpeted flooring, two double glazed uPVC windows to front, double radiator.
Bedroom Two (3.348m x 3.262m (10'11" x 10'8"))
Double bedroom comprising carpeted flooring, double glazed uPVC window to rear.
Study/Bedroom Three (1.761m x 3.034m (5'9" x 9'11"))
Partially panelled walls incorporating shelving and a corner unit housing the combination boiler. Vinyl flooring, double glazed uPVC window to side.
Bathroom
Fitted three piece suite comprising a low level WC, pedestal wash hand basin and panelled bath. Vinyl flooring, partially tiled walls, double radiator, frosted double glazed uPVC window to side.
Exterior
To the front comprises on-street residential parking and an enclosed paved area with pathway to front door. Rear gated access leads into the rear South facing paved garden comprising tiered patio areas and pathway to side with potential side storage.
Disclaimer
We would like to point out that all measurements, floor plans and photographs are for guidance purposes only (photographs may be taken with a wide angled/zoom lens), and dimensions, shapes and precise locations may differ to those set out in these sales particulars which are approximate and intended for guidance purposes only.
These particulars, whilst believed to be accurate are set out as a general outline only for guidance and do not constitute any part of an offer or contract. Intending purchasers should not rely on them as statements of representation of fact, but most satisfy themselves by inspection or otherwise as to their accuracy. No person in this firms employment has the authority to make or give any representation or warranty in respect of the property.
Property Location
Marketed by Belvoir - Swansea
Disclaimer Property descriptions and related information displayed on this page are marketing materials provided by Belvoir - Swansea. estateagents365.uk does not warrant or accept any responsibility for the accuracy or completeness of the property descriptions or related information provided here and they do not constitute property particulars. Please contact Belvoir - Swansea for full details and further information.


