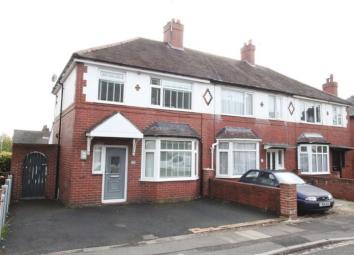Property for sale in Stoke-on-Trent ST4, 3 Bedroom
Quick Summary
- Property Type:
- Property
- Status:
- For sale
- Price
- £ 168,000
- Beds:
- 3
- Baths:
- 1
- Recepts:
- 2
- County
- Staffordshire
- Town
- Stoke-on-Trent
- Outcode
- ST4
- Location
- Sackville Street, Stoke-On-Trent ST4
- Marketed By:
- Follwells
- Posted
- 2019-05-06
- ST4 Rating:
- More Info?
- Please contact Follwells on 01782 792114 or Request Details
Property Description
A very well presented traditional three bedroom end town house (in row of three) situated in the long established town position of Basford affording convenient access to all Pottery towns and Newcastle, with excellent commuter links to A500, A50 and M6. The property offers stylish presented interior throughout and includes an excellent spacious open plan family dining kitchen to rear 18'4" x 15'8" overall (5.58m x 4.77m) with cooking range, island unit and patio door access to the rear. The plot provides off road double width parking space to front and a good size enclosed family rear garden with patio areas and large store shed.
Ground Floor
Entrance Hall
With uPVC front entrance door and side panel window, attractive Minton tiled floor, radiator and turned staircase to first floor.
Lounge (13' 7'' into bay x 10' 10'' (4.14m x 3.30m))
With uPVC bay window to front, wall mounted Ethanol feature fire and radiator.
Family Kitchen Diner (18' 4'' x 15' 8'' overall (5.58m x 4.77m))
Having range of cream gloss base and wall units including housing for free-standing American fridge freezer (not included), with wooden work surface having enamel one and a half single drainer sink with hose mixer tap and integrated dishwasher. Matching movable island unit/breakfast bar with further base cupboard and drawer units beneath. Free-standing five ring cooking range having double extractor fan above. Classic style tiled splashback and ceramic tiled flooring, two radiators and ceiling downlighting. UPVC patio door and further uPVC window to rear aspect and twin Velux windows within extension pitched roof. Large under-stairs store housing gas fired combination boiler and having space and plumbing for washing machine/dryer.
First Floor
Landing Area
With uPVC window to side aspect and loft access with retractable ladder to boarded and insulated loft space.
Bedroom One (11' 4'' x 10' 5'' (3.45m x 3.17m))
With uPVC window to rear and radiator.
Bedroom Two (9' 10'' x 9' 1'' + door recess (2.99m x 2.77m))
With uPVC window to front and radiator.
Bedroom Three (7' 9'' x 6' 7'' max. Into door recess (2.36m x 2.01m))
With built-in store cupboard over stairs, uPVC window to front and radiator.
Bathroom (7' 6'' x 6' 2'' (2.28m x 1.88m))
Three piece modern suite comprising 'P' shaped bath with mains shower head and separate spray attachment having curved splash screen. Enclosed W.C. And vanity wash hand basin with medicine cabinets beneath. Floor mounted heated towel rail and modern ceramic tiling to walls, uPVC window to rear, ceiling downlighting and extractor.
Exterior
Tarmacadam double width parking space to front with access to side gate.
Garden
Good size fence enclosed rear garden with large raised timber decked patio area leading to lawn area and further paved patio. Large timber framed garden shed. Exterior power point and water tap to side.
Services
All mains services connected.
Central Heating
From gas fired combination boiler to radiators as listed.
Glazing
Sealed unit uPVC double glazing installed.
Tenure
Assumed from the vendor to be freehold.
Council Tax
Band 'B' amount payable £1242.82 2019/20. Stoke on Trent City Council.
Measurements
Please note that the room sizes are quoted in feet and inches and the metric equivalent in metres, measured on a wall to wall basis. The measurements are approximate.
Viewing
Strictly by appointment through Follwells.
Property Location
Marketed by Follwells
Disclaimer Property descriptions and related information displayed on this page are marketing materials provided by Follwells. estateagents365.uk does not warrant or accept any responsibility for the accuracy or completeness of the property descriptions or related information provided here and they do not constitute property particulars. Please contact Follwells for full details and further information.


