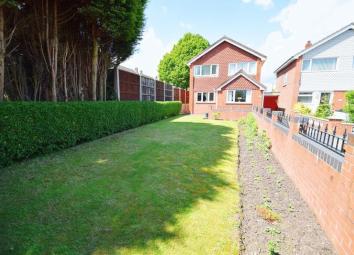Property for sale in Stoke-on-Trent ST2, 3 Bedroom
Quick Summary
- Property Type:
- Property
- Status:
- For sale
- Price
- £ 165,950
- Beds:
- 3
- Baths:
- 1
- Recepts:
- 1
- County
- Staffordshire
- Town
- Stoke-on-Trent
- Outcode
- ST2
- Location
- Strand Close, Stoke-On-Trent ST2
- Marketed By:
- Samuel Makepeace Bespoke Estate Agents
- Posted
- 2024-04-04
- ST2 Rating:
- More Info?
- Please contact Samuel Makepeace Bespoke Estate Agents on 01782 966997 or Request Details
Property Description
Baby lets play house! A little less conversation is needed where this property is concerned! It won't take a fool to fall in love with this delightful detached property on the popular estate of Eaton Park. Boasting three spacious bedrooms, there is plenty of room for a family and a "Hound Dog". And benefitting from beautiful neutral decor throughout, a generous lounge diner and immaculate kitchen, this charming home will most definitely have you All Shook Up! An extensive driveway offers so much off road parking, you will feel like you are walking 500 Miles to your front door, and when stepping out into the simplistic yet stylish rear garden, be careful not to trip as you may fall in Burning Love! So dream the impossible dream and step your Blue Suede Shoes into our office to book a viewing!
Ground Floor
Entrance Hall (11' 9'' x 8' 6'' (3.58m x 2.59m))
Double glazed door and window to front aspect. Understairs cupboards storage and laminate flooring.
Cloakroom (3' 10'' x 3' 2'' (1.17m x 0.96m))
Double glazed window to rear aspect. Low level WC, partly tiled walls and tiled flooring.
Lounge (18' 7'' x 13' 11'' (5.66m x 4.24m))
Double glazed window and patio doors to rear aspect. Gas fireplace, television point, telephone point and radiator.
Kitchen (16' 10'' x 9' 7'' (5.13m x 2.92m))
Double glazed window to front aspect and door to rear. A modern fitted kitchen with a range of wall and base units, a one and a half bowl sink and drainer, work surfaces and tiled splash backs. Integrated appliances include a gas oven and gas hob and cookerhood above.Plumbing for a washing machine and tumble dryer, space for fridge freezer and cupboard housing central heating boiler.
First Floor
Landing
Double glazed window to side aspect. Loft access hatch. Loft is boarded and insulated.
Bedroom One (13' 9'' x 9' 7'' (4.19m x 2.92m))
Double glazed window to rear aspect. Fitted wardrobes and radiator.
Bedroom Two (9' 7'' x 8' 11'' (2.92m x 2.72m))
Double glazed window to front aspect, television point and radiator.
Bedroom Three (10' 7'' x 8' 8'' (3.22m x 2.64m))
Double glazed window to rear aspect. Built in wardrobes, television point and radiator.
Bathroom (8' 8'' x 6' 5'' (2.64m x 1.95m))
Double glazed window to front aspect. A contemporary bathroom suite comprising of bath with shower over, low level WC and wash hand basin. Partly tiled walls and laminate flooring. Cupboard housing water tank.
Exterior
The front of the property is laid to lawn enclosed by fencing, with extensive driveway leading to garage. The rear has a paved patio area surrounded by slate borders.
Garage
Garage with power and up and over door.
Property Location
Marketed by Samuel Makepeace Bespoke Estate Agents
Disclaimer Property descriptions and related information displayed on this page are marketing materials provided by Samuel Makepeace Bespoke Estate Agents. estateagents365.uk does not warrant or accept any responsibility for the accuracy or completeness of the property descriptions or related information provided here and they do not constitute property particulars. Please contact Samuel Makepeace Bespoke Estate Agents for full details and further information.

