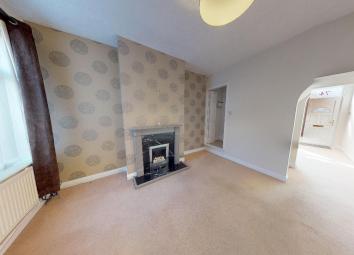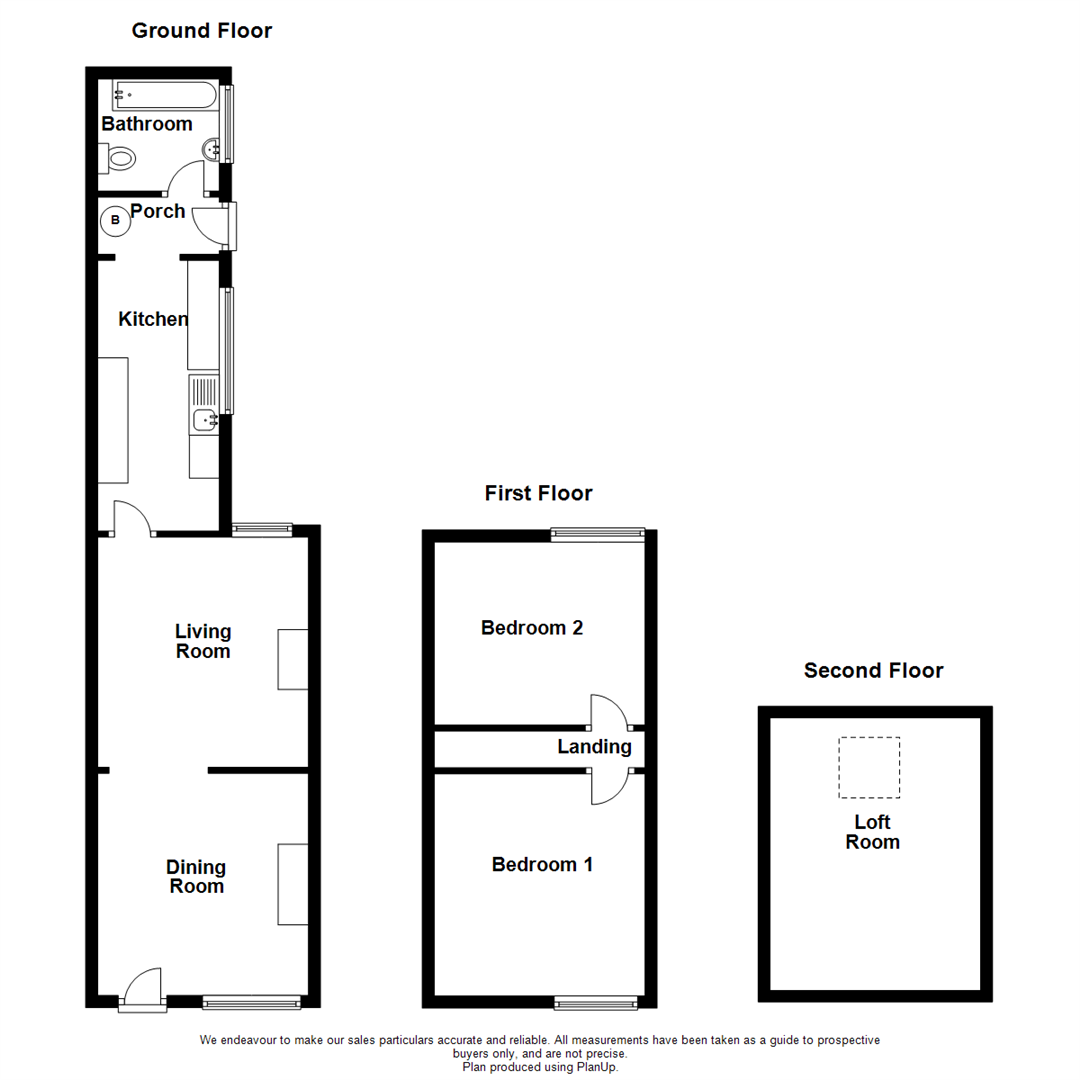Property for sale in Stoke-on-Trent ST4, 2 Bedroom
Quick Summary
- Property Type:
- Property
- Status:
- For sale
- Price
- £ 85,000
- Beds:
- 2
- Baths:
- 1
- Recepts:
- 2
- County
- Staffordshire
- Town
- Stoke-on-Trent
- Outcode
- ST4
- Location
- Spode Street, Stoke-On-Trent ST4
- Marketed By:
- Belvoir - Newcastle-under-Lyme
- Posted
- 2019-05-05
- ST4 Rating:
- More Info?
- Please contact Belvoir - Newcastle-under-Lyme on 01782 792119 or Request Details
Property Description
Belvoir's 3D virtual tour available on this property. On a laptop or pc click the Virtual Tours Button.
Belvoir are pleased to offer this very well presented terraced property, in Spode Street Stoke. The property is located close to the centre of Stoke, where there is a local Sainsburys supermarket, local pubs, takeaways and smaller convinience stores. With the location also being close to a bus route, it means it is easy to travel further afield to Hanley, Newcastle and Longton, where there is a selection of shopping outlets, restaurants and popular bars, as well as two theatres. For those who drive, the location is ideally situated for the A50, A500 and A34 link roads, which give access to Uttoxeter, East Midlands airport, Stafford, Stone and Stoke Railway station, which makes it an excellent base for commuters who work out of the area.
Internaly the property is very well presented and benefits from being chain free, well decorated throughout, with neutral decoration and some feature walls. The loft space is a real bonus to a property of this style and size, as it creates an extra space.The loft hatch and ladder are accessed through the bedroom, which overlooks the rear of this property.The additional loft space would make a suitable and purposeful office space, as it also has the velux window and electrical light point and switches.All in all, this is a great opportunity for first time buyers, investors or a family, to purchase a property in this ever developing part of Stoke.
Dining Room (3.65 x 3.48 (11'11" x 11'5"))
UPVC double glazed window and door to the front, with neutral fitted carpets, modern décor with feature wall, light switches and multiple electrical points.
Lounge (3.80 x 3.47 (12'5" x 11'4"))
UPVC double glazed window to the rear, carperted and a continuation of modern decoratove theme, with multiple electiorcal points and switches.
Kitchen (3.41 x 2.01 (11'2" x 6'7"))
UPVC double glazed window to the side, wall and base units, with worktops, kickboards, stainless steel sink and drainer inset, with mixeer tap, tiled splashbacks, radiator and light.
Rear Porch
UPVC door, vinyl flooring and cupboard which houses the boiler.
Bathroom (1.85 x 1.66 (6'0" x 5'5"))
UPVC double glazed window to the side, bath with over head shower, wc, wash basin, extractor, light, radiator and vinyl flooring.
Bedroom One (3.81 x 3.49 (12'5" x 11'5"))
UPVC double glazed window to teh rear, carpet, light and radiator.With a drop down ladder through loft hatch, giving access to the loft room.
Loft Room (5.20m x 2.97m (17'0" x 9'8"))
Velux window, radiator, laminate flooring, and spot ideal space for office use, storage or a tennagers own space.
Bedroom Two (3.62 x 3.46 (11'10" x 11'4"))
UPVC doubl;e glazed window to the fron the property, carpeted, radiator and lighting.
Property Location
Marketed by Belvoir - Newcastle-under-Lyme
Disclaimer Property descriptions and related information displayed on this page are marketing materials provided by Belvoir - Newcastle-under-Lyme. estateagents365.uk does not warrant or accept any responsibility for the accuracy or completeness of the property descriptions or related information provided here and they do not constitute property particulars. Please contact Belvoir - Newcastle-under-Lyme for full details and further information.


