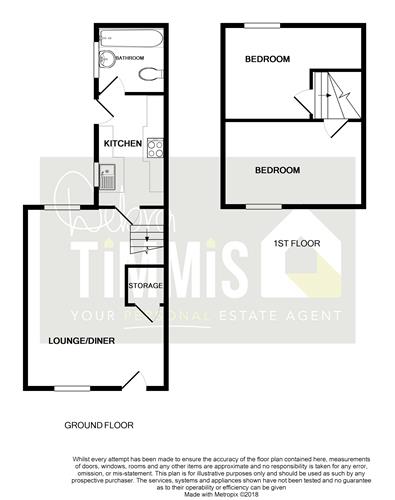Property for sale in Stoke-on-Trent ST6, 2 Bedroom
Quick Summary
- Property Type:
- Property
- Status:
- For sale
- Price
- £ 78,500
- Beds:
- 2
- Baths:
- 1
- Recepts:
- 1
- County
- Staffordshire
- Town
- Stoke-on-Trent
- Outcode
- ST6
- Location
- Whitfield Road, Ball Green, Stoke-On-Trent ST6
- Marketed By:
- DEBRA TIMMIS
- Posted
- 2018-11-10
- ST6 Rating:
- More Info?
- Please contact DEBRA TIMMIS on 01782 409132 or Request Details
Property Description
Beautifully presented mid terraced property having an open view to the front overlooking fields. Ideal starter home for the first time buyers, this property offers spacious accommodation throughout, briefly comprising open plan lounge/diner, modern fitted kitchen and modern white bathroom suite. Two double bedrooms on the first floor. Enclosed rear yard. Gas central heating. UPVC double glazing. Viewing strongly recommended. No upward chain.
Lounge / Diner (8.36m x 3.45m (27'5" x 11'4" ))
UPVC double-glazed entrance door and UPVC double-glazed windows to the front and rear elevation. Wooden Adams style fire surround having a tiled back and hearth housing a coal effect gas fire. Wall light points. Television point. Open plan staircase leading to the first floor. Under stairs storage cupboard. Two radiators. Wood effect laminate flooring to the dining area.
Kitchen (3.68m x 1.75m (12'1" x 5'9" ))
Stainless steel single drainer sink unit having mixer tap. Work surfaces having cupboards below. Matching wall mounted units. Part tiled walls. Built in four-ring gas hob. Stainless steel extractor fan over. Built under electric oven. Cupboard housing a wall mounted gas central heating boiler. Plumbing for a washing machine. Space for a fridge / freezer. Wall mounted modern radiator. Vinyl flooring. UPVC double-glazed window to the side elevation.
Rear Porch
Airing cupboard housing the hot water tank. Vinyl flooring. Rear door.
Bathroom
White suite comprising bath having glass shower screen and shower mixer taps. Pedestal wash hand basin and low-level W.C. Fully tiled walls. Heated towel rail. Tiled flooring. UPVC double-glazed window.
On The First Floor:
Landing.
Bedroom One (3.45m x 3.40m (11'4" x 11'2))
UPVC double-glazed window to the front elevation. Radiator.
Bedroom Two (4.67m 3.45m (15'4" 11'4" ))
UPVC double-glazed window to the rear elevation. Built in storage cupboard having loft access. Radiator.
Externally
Paved courtyard to the rear having a brick shed. Gated access.
Property Location
Marketed by DEBRA TIMMIS
Disclaimer Property descriptions and related information displayed on this page are marketing materials provided by DEBRA TIMMIS. estateagents365.uk does not warrant or accept any responsibility for the accuracy or completeness of the property descriptions or related information provided here and they do not constitute property particulars. Please contact DEBRA TIMMIS for full details and further information.


