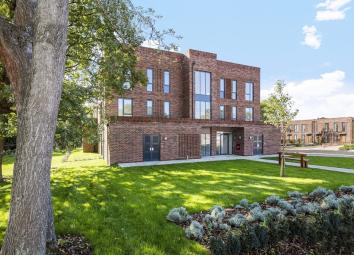Property for sale in St.albans AL2, 2 Bedroom
Quick Summary
- Property Type:
- Property
- Status:
- For sale
- Price
- £ 384,000
- Beds:
- 2
- Recepts:
- 1
- County
- Hertfordshire
- Town
- St.albans
- Outcode
- AL2
- Location
- "Mcpherson House" at Bucknalls Drive, Bricket Wood, St.Albans AL2
- Marketed By:
- Crest Nicholson - Lancaster Grange
- Posted
- 2024-04-01
- AL2 Rating:
- More Info?
- Please contact Crest Nicholson - Lancaster Grange on 01923 588921 or Request Details
Property Description
The open plan kitchen/ living area is a flexible space, ideal for entertaining guests. The apartments also feature an impressive master bedroom with en suite, a second double bedroom, a contemporary bathroom and Juliet balcony.
Rooms
2 Bedroom Apartment
- Living/ Dining Area (4.75m x 2.59m - 15' 07" x 8' 06")
- Kitchen (4.75m x 2.41m - 15' 07" x 7' 11")
- Bedroom 1 (3.12m x 2.87m - 10' 03" x 9' 05")
- Bedroom 2 (3.68m x 2.46m - 12' 01" x 8' 01")
Specification
Kitchens
- Fully-fitted Nobilia kitchen
- Post formed laminate worktops and upstands
- Silestone worktops and upstands (Premier Plus Specification only)
- Soft close doors and drawers
- Brushed steel Bosch electric oven with four ring ceramic hob, feature chimney hood, integrated dishwasher and fridge freezer (double oven to houses over 1050sqft)
- Siemens hot-air double oven with induction hob, feature chimney hood, integrated dishwasher and fridge freezer (Premier Plus Specification only)
- Low energy LED lighting under wall units
- Leisure Rangemaster stainless steel sink and Hansgrohe mono block mixer taps
- Spacia flooring by Amtico
Central Heating
- Myson Premier he radiators to all rooms
Bathroom, En suite, Cloakroom
- Contemporary white Roca Gap sanitaryware
- Contemporary Villeroy & Boch white sanitaryware (Premier Plus Specification)
- Hansgrohe taps
- Half height Porcelanosa tiling on all walls (splashbacks only in WC)
- Full height Porcelanosa tiling on all walls (Premier Plus Specification)
- Full height Porcelanosa tiling to the bath and shower enclosure
- Spacia flooring by Amtico
Joinery
- Contemporary white painted internal doors
- White painted stepped architrave and skirting
- Satin chrome ironmongery
- Full height sliding wardrobe to bedroom 1 & 2 (houses)
- Mirror in bathroom and en suite (Premier Plus Specification)
House Exteriors
- Rear gardens top soiled, rotovated and turfed
- Water butt to rear garden
- External tap
- Cycle store
Decoration
- Internal walls painted white throughout
- Window boards, internal door frames, skirtings and architraves painted with a white gloss finish
Environmental Features
- Double glazed windows
- Pull out recycling bins in kitchen
- Low energy lighting system
- A/A+ rated kitchen appliances
- Pv panels
- Electric car charging points
Electrical
- Low energy downlighters fitted to the kitchen, bathroom, cloakroom and en suite
- All other areas have pendant lighting
- TV/FM/SkyQ connections fitted in the living room and master bedroom
- Shaver sockets fitted in all bathrooms and en suites
- White recessed extractor fans
Security and Peace of Mind
- External doors supplied with chrome multipoint locking system
- Aluminium/UPVC glazed windows and French doors provided with matching white ironmongery and multipoint locking
- Mains operated smoke, heat and carbon monoxide detectors
- Intruder alarm system
About Lancaster Grange
Property to sell? We'll manage the process and pay your agents fees with smoothmove!
Visually striking and contemporary in its principles, Lancaster Grange draws from the strength of its historical links with the Building Research Establishment (bre) to deliver a remarkable development of apartments and houses, incorporating a range of sustainability and design standards to create a community extension to the adjacent bre Innovation Park.
Ideally situated between Watford and St Albans, amenities and transport connections are superb; the M1 and M25 close by and trains into London Euston take just 35 minutes via Watford Junction.
Lancaster Grange offers a rare opportunity to be part of an innovative new community.
Leisure
- Leisure Centre: Affinity Leisure at Noke Hotel
- Leisure Centre: Affinity Leisure at Noke Hotel
- Leisure Centre: The Gym Watford
- Recreation: Aldenham Country Park
- Restaurant: The Gate
- Restaurant: The Viceroy
- Restaurant: The Glasshouse at The Grove
- Bar: The Peahen
Education
- Primary School: Mount Pleasant Lane Junior and Infant School
- Secondary School: Parmiters School
Transport
- Train: Radlett Station
- Train: Bricket Wood Station
Health
- Doctor: Bricket Wood Medical Centre
Opening Hours
The Sales & marketing suite opening hours: Mon-Wed, Fri-Sun 10am-5pm, Thu 11am-7pm
Directions
Ideally situated between Watford and St Albans, amenities and transport connections are superb; the M1 and M25 close by and trains into London Euston take just 35 minutes via Watford Junction.
Disclaimer
Images depict typical Crest Nicholson house type. All room dimensions are subject to +/- 50mm (2") tolerance. This information is for guidance only and does not form any part of any contract or constitute a warranty. All information correct at time of publication and is subject to change. Please check specification by contacting the development directly. The images shown are indicative only and may include optional upgrades at an additional cost.
Property Location
Marketed by Crest Nicholson - Lancaster Grange
Disclaimer Property descriptions and related information displayed on this page are marketing materials provided by Crest Nicholson - Lancaster Grange. estateagents365.uk does not warrant or accept any responsibility for the accuracy or completeness of the property descriptions or related information provided here and they do not constitute property particulars. Please contact Crest Nicholson - Lancaster Grange for full details and further information.


